Move the kitchen?
practigal
9 years ago
Related Stories
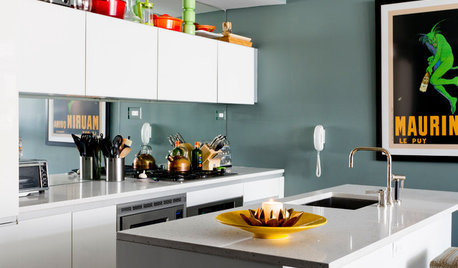
SMALL KITCHENS12 Genius Design Moves for Small Kitchens
These space-enhancing tricks can make compact cooking zones look and feel larger
Full Story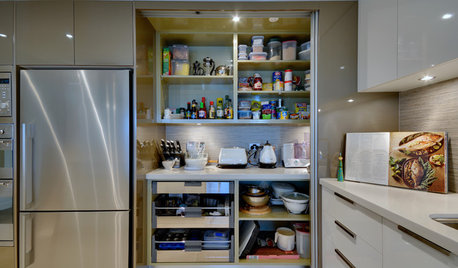
KITCHEN STORAGEMove Over, Soup Cans — the Kitchen Appliances Are Here
Design a pantry with room for mixers, coffeemakers and more, for less countertop clutter and handy access
Full Story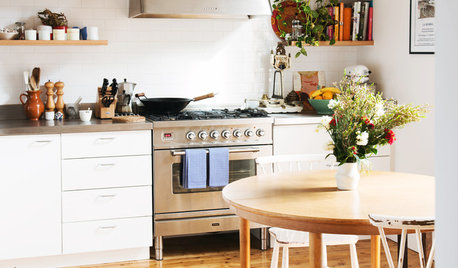
HOUZZ TOURSHouzz Tour: Design Moves Open Up a Melbourne Cottage
A renovation rejiggers rooms and adds space. Suspended shelves and a ceiling trick make the living area feel bigger
Full Story
MORE ROOMSTrue Blood: What If Sookie Stackhouse Just Moved Away?
More Security, Familiar Elements and Updated Decor for Sookie's New Home
Full Story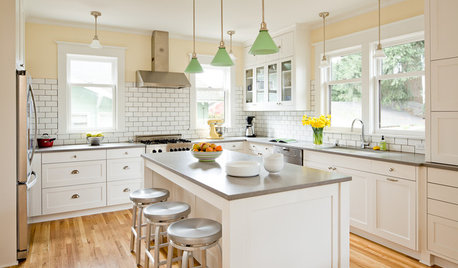
MOVINGThe All-in-One-Place Guide to Selling Your Home and Moving
Stay organized with this advice on what to do when you change homes
Full Story
MOVINGRelocating? Here’s How to Make the Big Move Better
Moving guide, Part 1: How to organize your stuff and your life for an easier household move
Full Story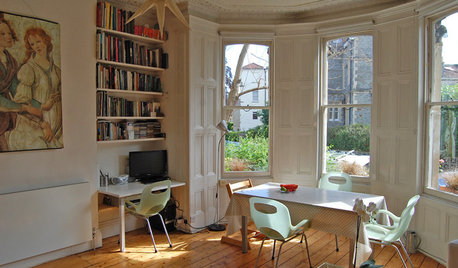
MOVING10 Rooms That Show You Don’t Need to Move to Get More Space
Daydreaming about moving or expanding but not sure if it’s practical right now? Consider these alternatives
Full Story
LIFEThe Moving-Day Survival Kit: Lifesaving Items and Niceties
Gather these must-haves in advance for a smooth move and more comfortable first days in your new home
Full Story
LIFERelocating? Here’s How to Make Moving In a Breeze
Moving guide, Part 2: Helpful tips for unpacking, organizing and setting up your new home
Full StoryMore Discussions








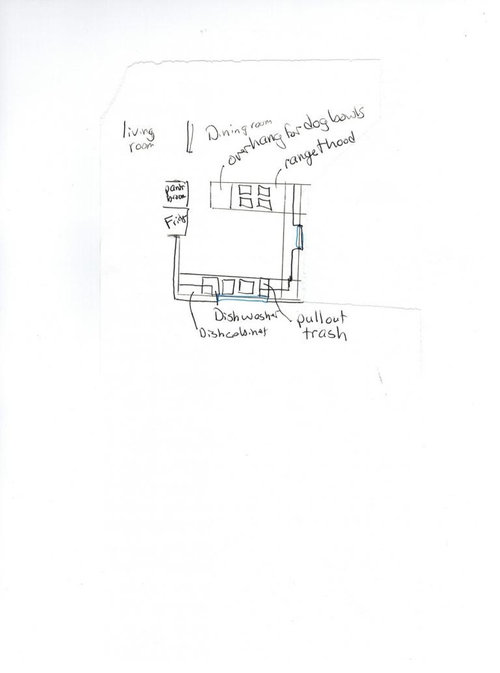
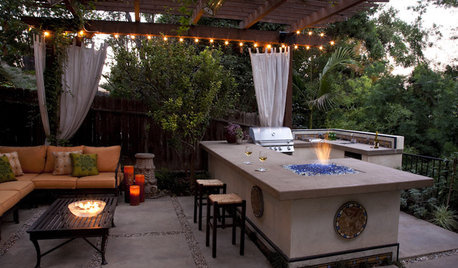



sheloveslayouts
User
Related Professionals
Brownsville Kitchen & Bathroom Designers · Clute Kitchen & Bathroom Designers · Cuyahoga Falls Kitchen & Bathroom Designers · Grafton Kitchen & Bathroom Designers · Haslett Kitchen & Bathroom Designers · Lafayette Kitchen & Bathroom Designers · Montebello Kitchen & Bathroom Designers · Ridgewood Kitchen & Bathroom Designers · Brentwood Kitchen & Bathroom Remodelers · Rancho Palos Verdes Kitchen & Bathroom Remodelers · Eufaula Kitchen & Bathroom Remodelers · East Saint Louis Cabinets & Cabinetry · Red Bank Cabinets & Cabinetry · South Gate Cabinets & Cabinetry · Wheat Ridge Cabinets & Cabinetryscrappy25
annaship1
practigalOriginal Author
funkycamper
Jillius
lavender_lass
Jillius
sheloveslayouts
lavender_lass
debrak2008
Jillius
lavender_lass
Jillius
funkycamper
practigalOriginal Author
Jillius
practigalOriginal Author
sheloveslayouts
Jillius
annaship1
practigalOriginal Author
Jillius
funkycamper
crcollins1_gw
lavender_lass
funkycamper
practigalOriginal Author
funkycamper
practigalOriginal Author