Reality bites - dealing with budgets
Molly Phillips
11 years ago
Related Stories
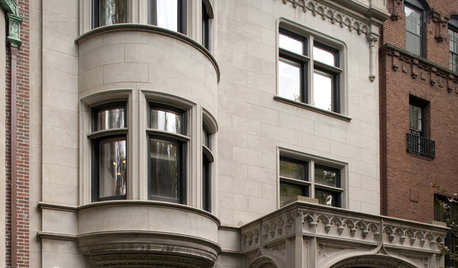
REMODELING GUIDES8 Ways to Stick to Your Budget When Remodeling or Adding On
Know thyself, plan well and beware of ‘scope creep’
Full Story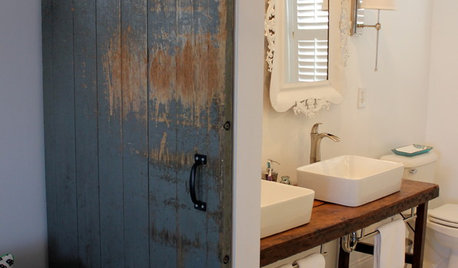
DIY PROJECTSReinvent It: Salvage Savvy Keeps an Urban-Farmhouse Bath on Budget
See how resourceful shopping and repurposing gave a homeowner the new bathroom she wanted at the right price
Full Story
REMODELING GUIDESWhat to Know About Budgeting for Your Home Remodel
Plan early and be realistic to pull off a home construction project smoothly
Full Story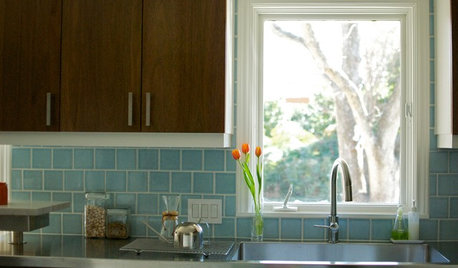
KITCHEN DESIGNKitchen of the Week: Practical, Budget-Friendly Beauty in Dallas
One month and a $25,000 budget — see how a Texas homeowner modernized her kitchen beautifully working with those remodeling constraints
Full Story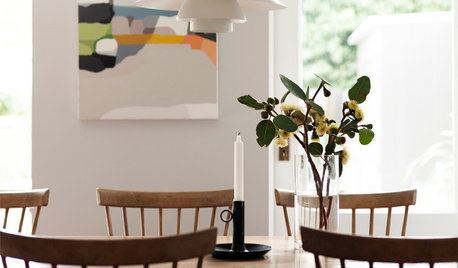
DECORATING GUIDESBudget Decorating: How to Decorate Smart and Slow
To make the most of your decorating dollar, forgo the disposable stuff, think vintage and free first and give yourself a splurge
Full Story
KITCHEN DESIGNStylish New Kitchen, Shoestring Budget: See the Process Start to Finish
For less than $13,000 total — and in 34 days — a hardworking family builds a kitchen to be proud of
Full Story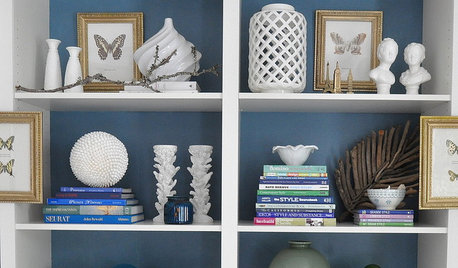
MOST POPULARBudget Decorator: Shop Your Home for a New Look
Redecorate without spending a cent by casting a creative eye on the showroom called home
Full Story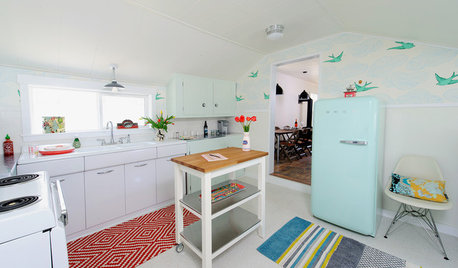
KITCHEN DESIGNKitchen of the Week: A Cottage-Chic Kitchen on a Budget
See how a designer transformed her vacation cottage kitchen with salvage materials, vintage accents, paint and a couple of splurges
Full Story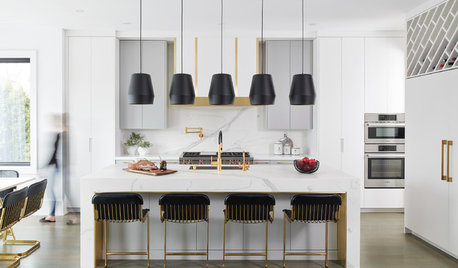
LATEST NEWS FOR PROFESSIONALSTalking About the Budget Doesn’t Have to Be Awkward
These 4 tips can help when you’re discussing project costs with clients
Full Story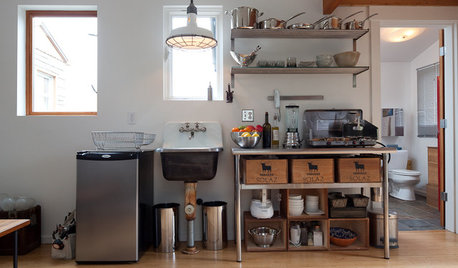
REMODELING GUIDESShould You Stay or Should You Go for a Remodel? 10 Points to Ponder
Consider these renovation realities to help you decide whether to budget for temporary housing
Full StorySponsored
Columbus Design-Build, Kitchen & Bath Remodeling, Historic Renovations
More Discussions









clax66
Buehl
Related Professionals
Barrington Hills Kitchen & Bathroom Designers · Euclid Kitchen & Bathroom Designers · Roselle Kitchen & Bathroom Designers · Olympia Heights Kitchen & Bathroom Designers · Normal Kitchen & Bathroom Remodelers · Calverton Kitchen & Bathroom Remodelers · Hanover Township Kitchen & Bathroom Remodelers · Red Bank Kitchen & Bathroom Remodelers · Warren Kitchen & Bathroom Remodelers · Foster City Cabinets & Cabinetry · Radnor Cabinets & Cabinetry · Watauga Cabinets & Cabinetry · Atascocita Cabinets & Cabinetry · Santa Rosa Tile and Stone Contractors · Turlock Tile and Stone Contractorswi-sailorgirl
breezygirl
GreenDesigns
localeater
herbflavor
dilly_ny
detroit_burb
TxMarti
Molly PhillipsOriginal Author
rosie
athenab
lascatx