cabinets deeper on one side than the other? will this look weird?
whisper2345
10 years ago
Related Stories
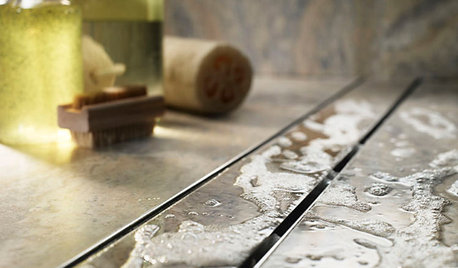
HOUSEKEEPING12 Cleaning Projects That Go a Little Deeper — Naturally
Eucalyptus oil for germy door handles. Baking soda for oven grime. Here are nontoxic solutions for often-overlooked cleaning jobs
Full Story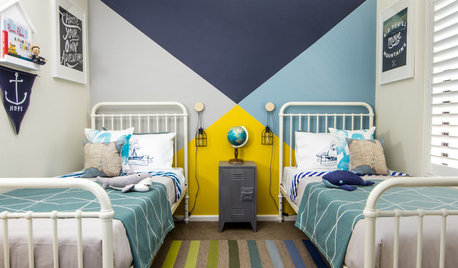
COLORWhy You Should Paint Your Walls More Than One Color
Using multiple colors can define zones, highlight features or just add that special something
Full Story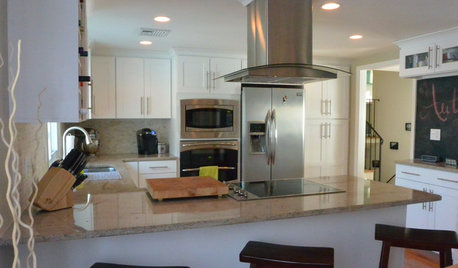
BEFORE AND AFTERSA ‘Brady Bunch’ Kitchen Overhaul for Less Than $25,000
Homeowners say goodbye to avocado-colored appliances and orange-brown cabinets and hello to a bright new way of cooking
Full Story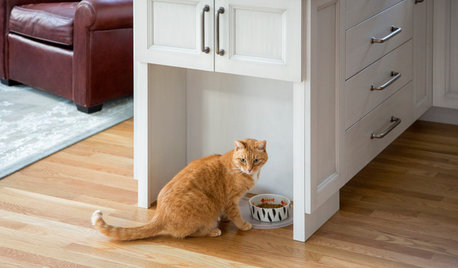
KITCHEN DESIGNRelocated Colonial Kitchen More Than Doubles in Size
Putting the kitchen in a central location allows for a big boost in square footage and helps better connect it with other living spaces
Full Story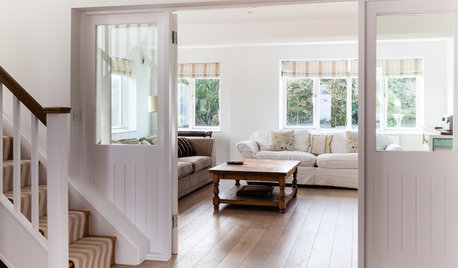
BUDGET DECORATING9 Tricks to Boost Your Home’s Appeal for Less Than $400
Whether you’re redecorating or just doing a quick update, check out these ways to enhance your home on a budget
Full Story
SMALL HOMES28 Great Homes Smaller Than 1,000 Square Feet
See how the right layout, furniture and mind-set can lead to comfortable living in any size of home
Full Story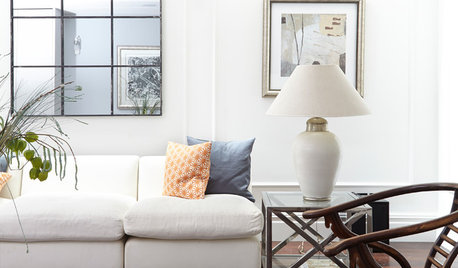
FEEL-GOOD HOME9 Ways to Boost Your Home’s Appeal for Less Than $75
Whether you’re selling your home or just looking to freshen it up, check out these inexpensive ways to transform it
Full Story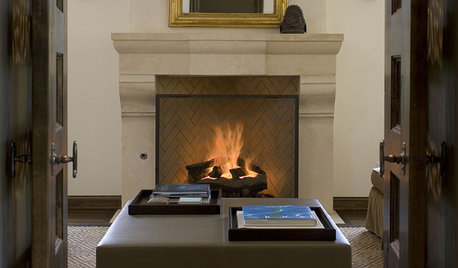
FIREPLACESRumford Fireplaces Are Hotter Than Ever
Higher efficiency and good looks are leading homeowners back to this 18th-century fireplace design
Full Story
EVENTSOn Show: Weird, Wondrous Science Meets Design
Houses grown, not built. Power-generating soil. And snail poop that ... well, see for yourself in our coverage of a new Rotterdam exhibit
Full Story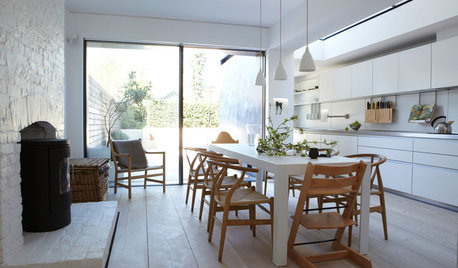
HOUZZ TOURSHouzz Tour: Victorian's Beauty Is More Than Skin Deep
A London home keeps its historic facade but is otherwise rebuilt to be a model of modern energy-efficiency
Full StoryMore Discussions









julieste
willtv
Related Professionals
Martinsburg Kitchen & Bathroom Designers · Saint Peters Kitchen & Bathroom Designers · Bay Shore Kitchen & Bathroom Remodelers · Hunters Creek Kitchen & Bathroom Remodelers · Islip Kitchen & Bathroom Remodelers · Spokane Kitchen & Bathroom Remodelers · Vashon Kitchen & Bathroom Remodelers · Alton Cabinets & Cabinetry · East Moline Cabinets & Cabinetry · Red Bank Cabinets & Cabinetry · Saugus Cabinets & Cabinetry · Baldwin Tile and Stone Contractors · Fayetteville Tile and Stone Contractors · La Canada Flintridge Tile and Stone Contractors · Riverdale Design-Build Firmsherbflavor
whisper2345Original Author
whisper2345Original Author
whisper2345Original Author
angela12345
sjhockeyfan325
sjhockeyfan325
whisper2345Original Author
calumin
bookworm4321
whisper2345Original Author