Dead corner is missing!! Is this normal? Do you have dead space?
Madeline616
11 years ago
Related Stories
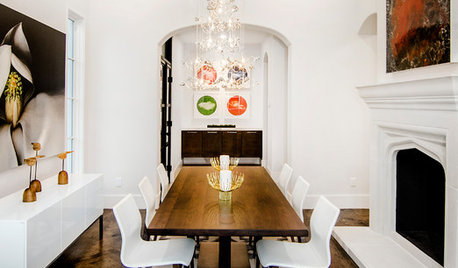
DINING ROOMSNew This Week: Proof the Formal Dining Room Isn’t Dead
Could graphic wallpaper, herringbone-patterned floors, wine cellars and fire features save formal dining rooms from extinction?
Full Story
FUN HOUZZHow to Survive an Epidemic of Walking Dead
Tips to use around the house and garden to prep for the zombie apocalypse
Full Story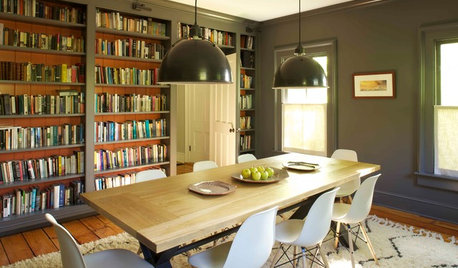
DECORATING GUIDES12 Deadly Decorating Sins
Are your room designs suffering from a few old habits? It may be time to change your ways
Full Story
SMALL KITCHENSThe 100-Square-Foot Kitchen: No More Dead Ends
Removing an angled peninsula and creating a slim island provide better traffic flow and a more airy layout
Full Story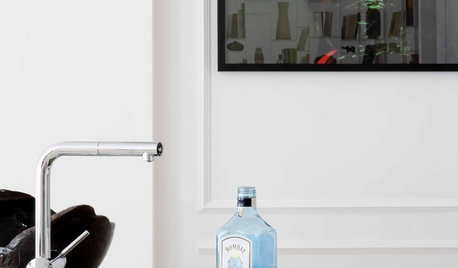
DECORATING GUIDESNo Guilt! 7 Deadly Sins in Décor
Make a room more interesting with a hint of gluttony, pride, sloth and the rest — no redemption required
Full Story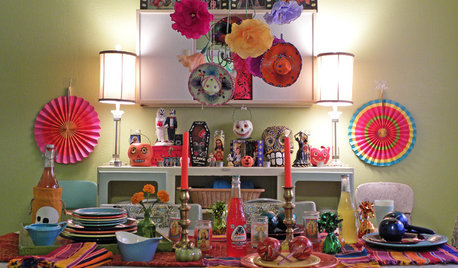
HOLIDAYSMy Houzz: A Home Comes Alive With Day of the Dead Decor
Sugared skulls and bright paper flowers keep a Texas home's macabre decorating style on the lighter side
Full Story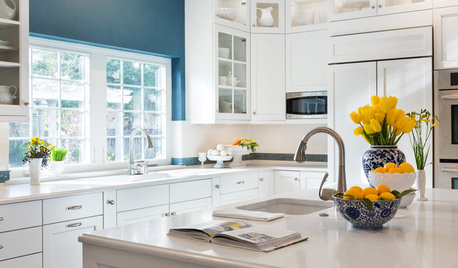
SELLING YOUR HOUSE9 Tips for Living a (Semi-)Normal Life While Your Home Is Being Shown
Preparation, routine and treats help you make the house you’re selling presentable at a moment’s notice
Full Story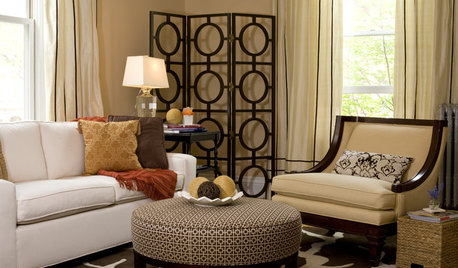
8 Great Uses for a Lonely Corner
Take Advantage of a Forgotten Space to Add Interest, Storage or a Mini Retreat
Full Story
KITCHEN DESIGN10 Great Ways to Use Kitchen Corners
What's your angle? Whether you want more storage, display space or room for hanging out in your kitchen, these ideas can help
Full Story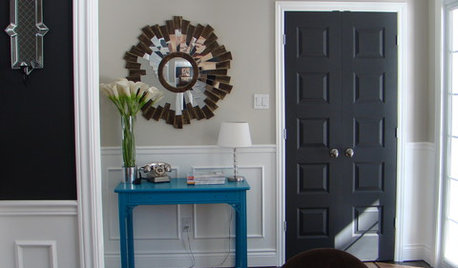
MOST POPULAR11 Reasons to Paint Your Interior Doors Black
Brush on some ebony paint and turn a dull doorway into a model of drop-dead sophistication
Full StorySponsored
More Discussions










TxMarti
lascatx
Related Professionals
Clute Kitchen & Bathroom Designers · Highland Park Kitchen & Bathroom Designers · Palmetto Estates Kitchen & Bathroom Designers · Riviera Beach Kitchen & Bathroom Designers · Springfield Kitchen & Bathroom Designers · Elk Grove Village Kitchen & Bathroom Remodelers · Fremont Kitchen & Bathroom Remodelers · Linton Hall Kitchen & Bathroom Remodelers · Rancho Palos Verdes Kitchen & Bathroom Remodelers · Lawndale Kitchen & Bathroom Remodelers · Middlesex Kitchen & Bathroom Remodelers · Daly City Cabinets & Cabinetry · Palisades Park Cabinets & Cabinetry · Gardere Design-Build Firms · Yorkville Design-Build Firmslocaleater
caryscott
catbuilder
Madeline616Original Author
beekeeperswife
localeater
Buehl
localeater
suzanne_sl
Bunny
Madeline616Original Author