biggest regret
mjher1
11 years ago
Featured Answer
Comments (24)
angie_diy
11 years agoRelated Professionals
King of Prussia Kitchen & Bathroom Designers · Lafayette Kitchen & Bathroom Designers · Manchester Kitchen & Bathroom Designers · Moraga Kitchen & Bathroom Designers · Palm Harbor Kitchen & Bathroom Designers · Plainview Kitchen & Bathroom Remodelers · Gardner Kitchen & Bathroom Remodelers · Hoffman Estates Kitchen & Bathroom Remodelers · Oxon Hill Kitchen & Bathroom Remodelers · Rancho Palos Verdes Kitchen & Bathroom Remodelers · Roselle Kitchen & Bathroom Remodelers · Toledo Kitchen & Bathroom Remodelers · Crestview Cabinets & Cabinetry · Prior Lake Cabinets & Cabinetry · South Holland Tile and Stone Contractorsbreezygirl
11 years agophiwwy
11 years agomjher1
11 years agofouramblues
11 years agohilarymontville
11 years agohlove
11 years agosombreuil_mongrel
11 years agoginny20
11 years agoblfenton
11 years agoclinresga
11 years agoannac54
11 years agomjher1
11 years agoca_mom
11 years agoBunny
11 years agosuzanne_sl
11 years agosayde
11 years agohouseful
11 years agosserra85
11 years agodreamhouseforsomeday
8 years agoBuehl
8 years agolast modified: 8 years agodreamhouseforsomeday
8 years agotexasgal47
8 years ago
Related Stories
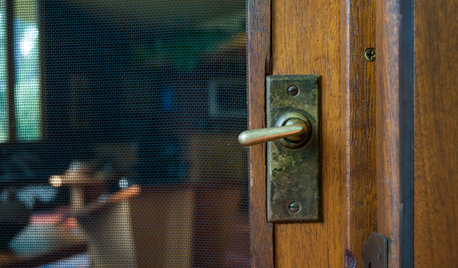
REMODELING GUIDESOriginal Home Details: What to Keep, What to Cast Off
Renovate an older home without regrets with this insight on the details worth preserving
Full Story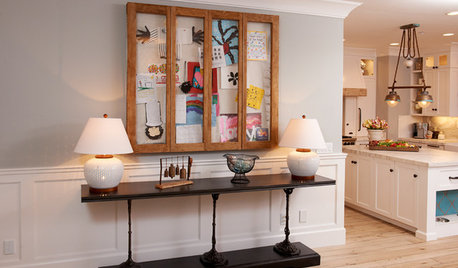
DECORATING GUIDESEdit Keepsakes With Confidence — What to Let Go and What to Keep
If mementos are weighing you down more than bringing you joy, here's how to lighten your load with no regrets
Full Story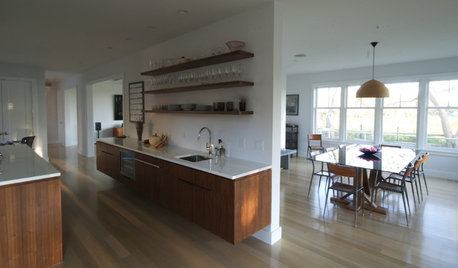
KITCHEN DESIGNThe 4 Things Home Buyers Really Want in Kitchen Cabinetry
For the biggest return on your kitchen investment, you've got to know these key ingredients for cabinetry with wide appeal
Full Story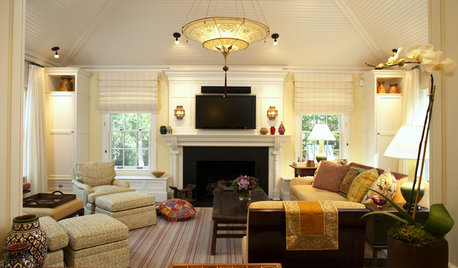
LIGHTINGModern Icons: Silk Fortuny Light Fixtures
Whether Your Look is Contemporary or Traditional, Fortuny Fixtures Bring Luxury Home
Full Story
REMODELING GUIDES9 Hard Questions to Ask When Shopping for Stone
Learn all about stone sizes, cracks, color issues and more so problems don't chip away at your design happiness later
Full Story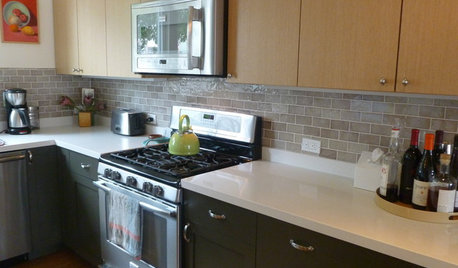
KITCHEN DESIGNPearls of Wisdom From a Real-Life Kitchen Remodel
What your best friend would tell you if you were embarking on a renovation and she'd been there, done that
Full Story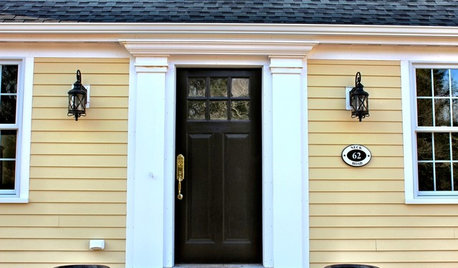
LIFE7 Things to Do Before You Move Into a New House
Get life in a new house off to a great start with fresh paint and switch plates, new locks, a deep cleaning — and something on those windows
Full StoryMore Discussions






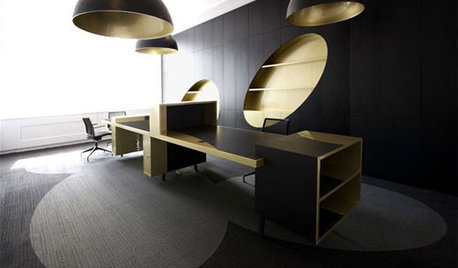
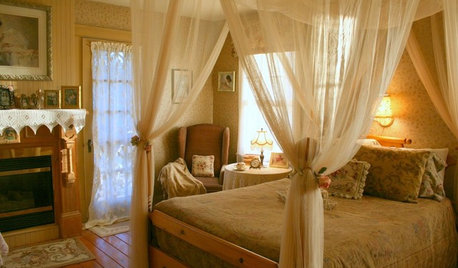
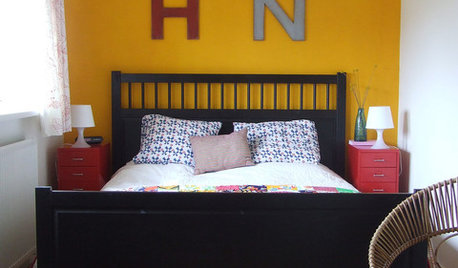
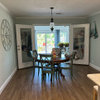

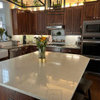

Buehl