Deep breath, ok here goes
tamarahl
11 years ago
Related Stories
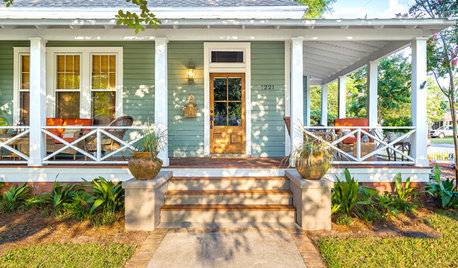
PORCH OF THE WEEKA Wraparound Goes From Unwelcoming to Irresistible
Renovating the porch adds neighborliness and charm to this 1908 Florida home
Full Story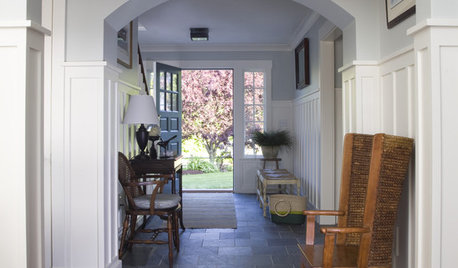
FURNITUREOrigins Revealed: The Orkney Chair Goes From Humble to Haute
Straw and driftwood made up the original versions, but Orkney chairs have come a long way from their modest island beginnings
Full Story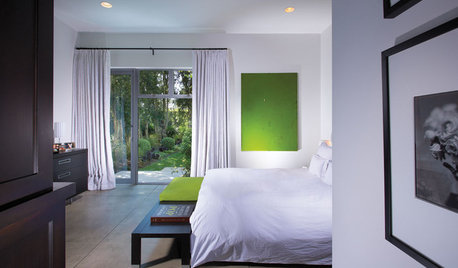
MOST POPULARThe Unexpected Color That Goes With Everything
Move over, beige. Green is staking its claim as the freshest neutral around
Full Story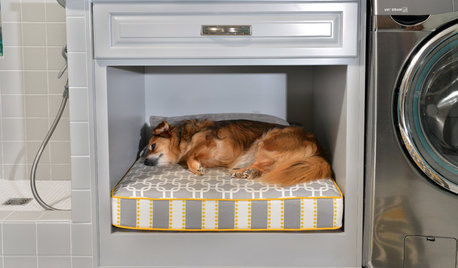
PETSRoom of the Day: Laundry Room Goes to the Dogs
Muddy paws are no problem in this new multipurpose room
Full Story
KITCHEN CABINETSChoosing New Cabinets? Here’s What to Know Before You Shop
Get the scoop on kitchen and bathroom cabinet materials and construction methods to understand your options
Full Story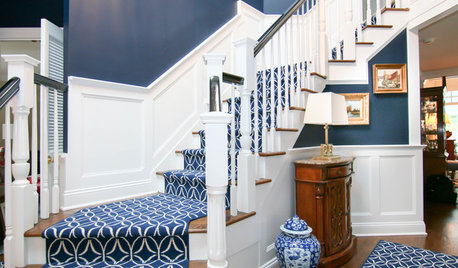
STAIRWAYSGot Stairs? Here’s How to Choose the Right Runner for You
Get the skinny on material selection, color and pattern, installation and more
Full Story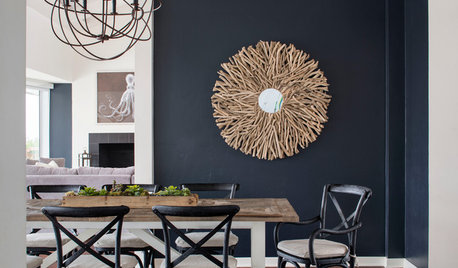
DECORATING GUIDESWhat Goes With Dark Walls?
Bring out the beauty of dark blue, charcoal and black walls with these decorative matchups
Full Story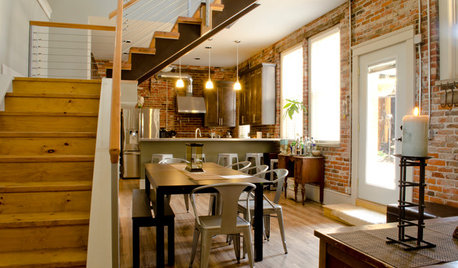
HOUZZ TOURSHello, Bordello — an Ohio Loft Goes From Sinning to Winning
This onetime house of ill repute is now making good as a welcoming home, office and cocktail bar
Full Story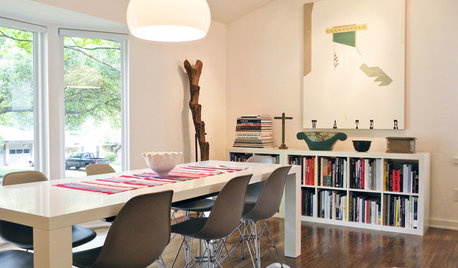
HOUZZ TOURSMy Houzz: A Dallas Home Goes Modern and Artful
A creative couple renovates their 1950s house in Texas with sleek design, organic forms and original large-scale art
Full Story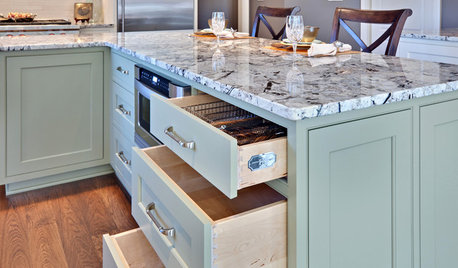
KITCHEN DESIGNWhat Goes With Granite Counters?
Coordinate your kitchen finishes beautifully by choosing colors that complement granite’s natural tones
Full StorySponsored
Your Custom Bath Designers & Remodelers in Columbus I 10X Best Houzz
More Discussions









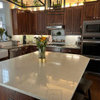
tamarahlOriginal Author
tamarahlOriginal Author
Related Professionals
El Dorado Hills Kitchen & Bathroom Designers · Pike Creek Valley Kitchen & Bathroom Designers · Ridgefield Kitchen & Bathroom Designers · Ewa Beach Kitchen & Bathroom Remodelers · Port Orange Kitchen & Bathroom Remodelers · Sweetwater Kitchen & Bathroom Remodelers · Cave Spring Kitchen & Bathroom Remodelers · Forest Hills Kitchen & Bathroom Remodelers · Gaffney Cabinets & Cabinetry · Land O Lakes Cabinets & Cabinetry · Whitehall Cabinets & Cabinetry · Beachwood Tile and Stone Contractors · Santa Rosa Tile and Stone Contractors · Turlock Tile and Stone Contractors · Palos Verdes Estates Design-Build FirmstamarahlOriginal Author
tamarahlOriginal Author
tamarahlOriginal Author
tamarahlOriginal Author
remodelfla
dilly_ny
dilly_ny
bmorepanic
tamarahlOriginal Author
tamarahlOriginal Author
tamarahlOriginal Author
williamsem
colin3
tamarahlOriginal Author
williamsem
tamarahlOriginal Author
tamarahlOriginal Author
williamsem
lavender_lass