OT-but there is no mudroom forum.. Please show pics. of mudroom
gillylily
13 years ago
Featured Answer
Comments (14)
allnewappliances
13 years agoUser
13 years agoRelated Professionals
Amherst Kitchen & Bathroom Designers · Bloomington Kitchen & Bathroom Designers · Oneida Kitchen & Bathroom Designers · Chester Kitchen & Bathroom Remodelers · Hickory Kitchen & Bathroom Remodelers · Rochester Kitchen & Bathroom Remodelers · Trenton Kitchen & Bathroom Remodelers · Tuckahoe Kitchen & Bathroom Remodelers · Ridgefield Park Kitchen & Bathroom Remodelers · Key Biscayne Cabinets & Cabinetry · Milford Mill Cabinets & Cabinetry · Saint James Cabinets & Cabinetry · Gladstone Tile and Stone Contractors · Suamico Design-Build Firms · Yorkville Design-Build Firmsgillylily
13 years agoDallasAuburn
13 years agoSuzy
13 years agoleela4
13 years agopricklypearcactus
13 years agopps7
13 years agoplllog
13 years agocooksnsews
13 years agochicagoans
13 years agogillylily
13 years agoshanghaimom
13 years ago
Related Stories
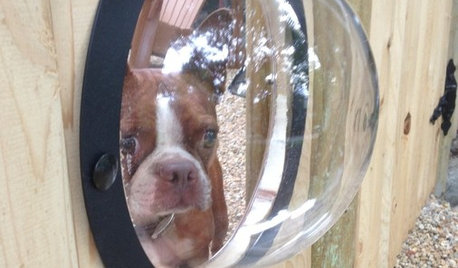
PETSHouzz Call: Show Us Your Pet Projects!
Bubble windows, fountains, doghouses, showers — what outdoor treats have you put together for your furry friends?
Full Story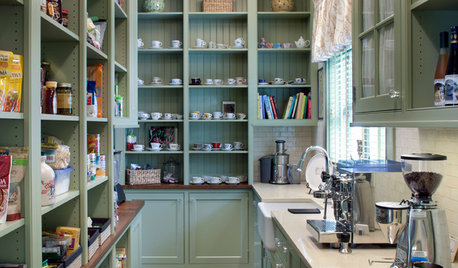
KITCHEN STORAGEShow Us Your Hardworking Pantry
Do you have a clever and convenient kitchen storage setup? Throw some light on the larder and share your pictures and strategies
Full Story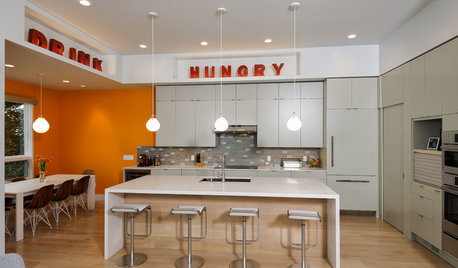
HOUZZ CALLShow Us the Best Kitchen in the Land
The Hardworking Home: We want to see why the kitchen is the heart of the home
Full Story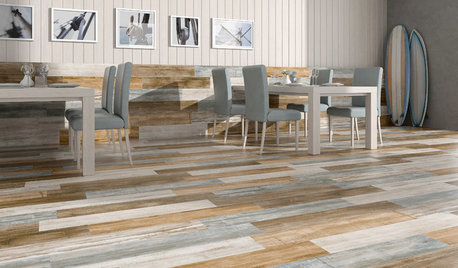
TILETop Tile Trends From the Coverings 2013 Show — the Wood Look
Get the beauty of wood while waving off potential splinters, rotting and long searches, thanks to eye-fooling ceramic and porcelain tiles
Full Story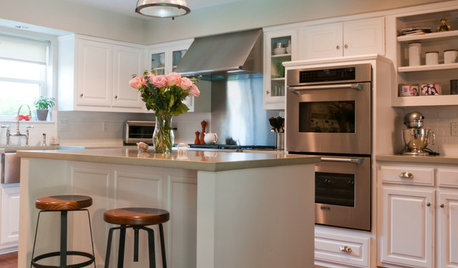
KITCHEN DESIGNShow Us Your Fabulous DIY Kitchen
Did you do a great job when you did it yourself? We want to see and hear about it
Full Story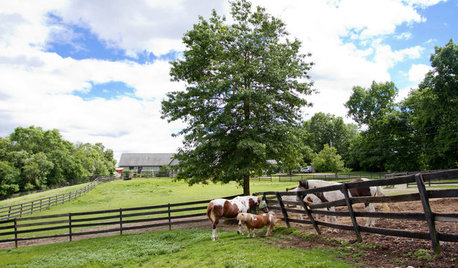
HOUZZ TOURSHouzz Call: Show Us Your Farmhouse!
Bring on the chickens and vegetable patches. If your home speaks country, it might appear in a featured ideabook
Full Story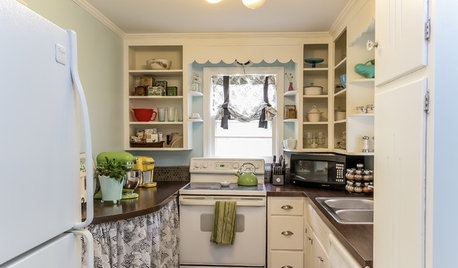
KITCHEN DESIGNShow Us Your Compact Kitchen
Do you have a tiny kitchen that works well for you? Post your pictures in the Comments
Full Story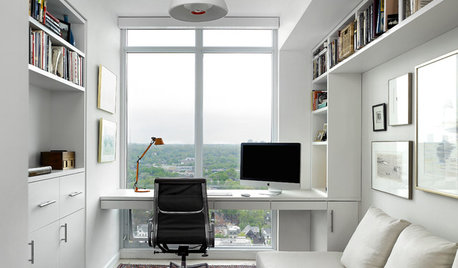
THE HARDWORKING HOMEHouzz Call: Show Us Your Hardworking Home Office
We’re looking to showcase workspaces that are well organized, tech savvy and comfortable. Share your pictures!
Full Story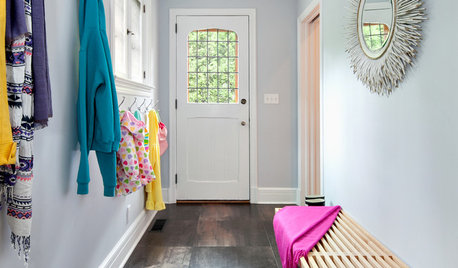
MUDROOMSHouzz Call: We Want to See Your Hardworking Mudroom
The modern mudroom houses everything from wet boots to workstations. Proud of your space? Inspire us with your photos and tips
Full Story
MUDROOMSThe Cure for Houzz Envy: Mudroom Touches Anyone Can Do
Make a utilitarian mudroom snazzier and better organized with these cheap and easy ideas
Full Story






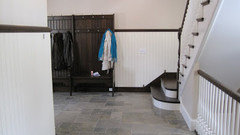

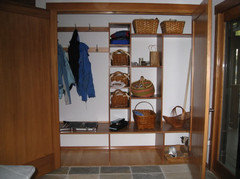



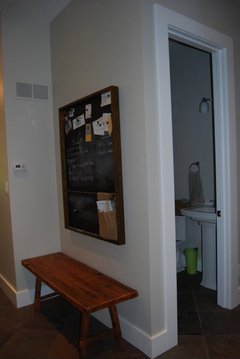
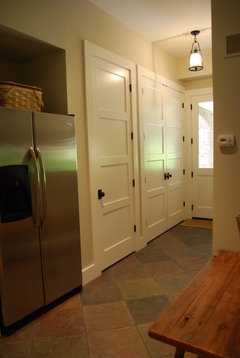
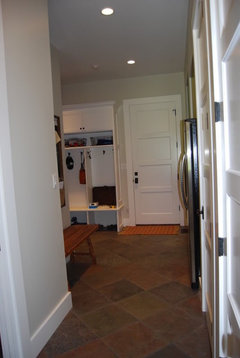
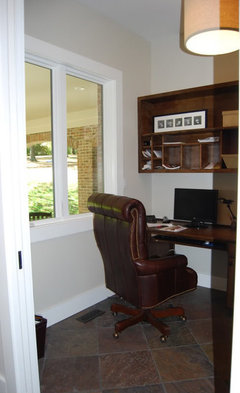





shanghaimom