Small Kitchen with Banquette? or Island?
katiekitchen
15 years ago
Featured Answer
Sort by:Oldest
Comments (17)
ichearts
15 years agorhome410
15 years agoRelated Professionals
College Park Kitchen & Bathroom Designers · Oneida Kitchen & Bathroom Designers · Avondale Kitchen & Bathroom Remodelers · Honolulu Kitchen & Bathroom Remodelers · League City Kitchen & Bathroom Remodelers · Port Angeles Kitchen & Bathroom Remodelers · Port Orange Kitchen & Bathroom Remodelers · San Juan Capistrano Kitchen & Bathroom Remodelers · Thonotosassa Kitchen & Bathroom Remodelers · Trenton Kitchen & Bathroom Remodelers · Cranford Cabinets & Cabinetry · Fort Lauderdale Cabinets & Cabinetry · Prospect Heights Cabinets & Cabinetry · Tooele Cabinets & Cabinetry · Honolulu Design-Build Firmsfavabeans5
15 years agolaxsupermom
15 years agokatiekitchen
15 years agolittlealexa
15 years agokatiekitchen
15 years agobudge1
15 years agokatiekitchen
15 years agola_koala
15 years agobudge1
15 years agokatiekitchen
15 years agofavabeans5
15 years agola_koala
15 years agochefkev
15 years agokatiekitchen
15 years ago
Related Stories
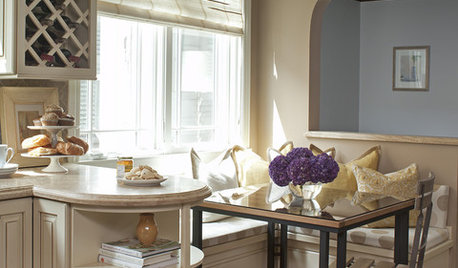
KITCHEN DESIGN12 Cozy Corner Banquettes for Kitchens Big and Small
Think about variations on this 1950s staple to create a casual dining spot in your home
Full Story
KITCHEN DESIGNKitchen Banquettes: Explaining the Buffet of Options
We dish up info on all your choices — shapes, materials, storage types — so you can choose the banquette that suits your kitchen best
Full Story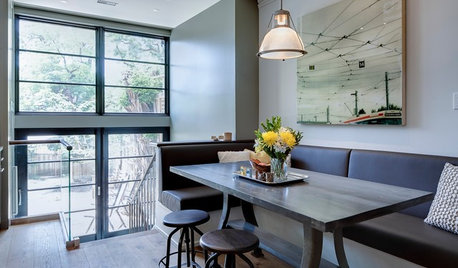
KITCHEN DESIGN10 Reasons to Love Banquettes (Not Just in the Kitchen)
They can dress up a space or make it feel cozier. Banquettes are great for kids, and they work in almost any room of the house
Full Story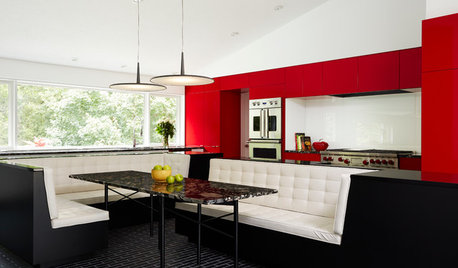
COLORFUL KITCHENSKitchen of the Week: Bold Color-Blocking and a Central Banquette
Glossy red cabinets contrast with black surfaces and white seating in this cooking-dining space designed for entertaining
Full Story
KITCHEN DESIGN91 Kitchen Banquettes to Start Your Morning Right
Slide into one of these stylish breakfast nooks and stay awhile
Full Story
KITCHEN DESIGNKitchen Design Fix: How to Fit an Island Into a Small Kitchen
Maximize your cooking prep area and storage even if your kitchen isn't huge with an island sized and styled to fit
Full Story
KITCHEN DESIGNKitchen Layouts: Island or a Peninsula?
Attached to one wall, a peninsula is a great option for smaller kitchens
Full Story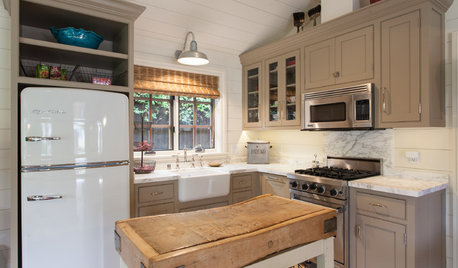
KITCHEN ISLANDSSmall, Slim and Super: Compact Kitchen Islands That Offer Big Function
Movable carts and narrow tables bring flexibility to these space-constrained kitchens
Full Story
KITCHEN DESIGNGoodbye, Island. Hello, Kitchen Table
See why an ‘eat-in’ table can sometimes be a better choice for a kitchen than an island
Full Story
BEFORE AND AFTERSSmall Kitchen Gets a Fresher Look and Better Function
A Minnesota family’s kitchen goes from dark and cramped to bright and warm, with good flow and lots of storage
Full StoryMore Discussions






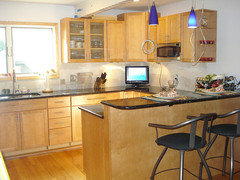
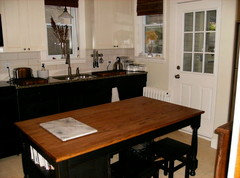
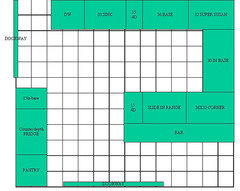


budge1