Subway Tile - Am I out of luck?
magsnj
10 years ago
Featured Answer
Sort by:Oldest
Comments (25)
Spottythecat
10 years agomagsnj
10 years agoRelated Professionals
Arcadia Kitchen & Bathroom Designers · Hammond Kitchen & Bathroom Designers · Piedmont Kitchen & Bathroom Designers · Redmond Kitchen & Bathroom Designers · Cleveland Kitchen & Bathroom Remodelers · Fort Pierce Kitchen & Bathroom Remodelers · Oxon Hill Kitchen & Bathroom Remodelers · Phillipsburg Kitchen & Bathroom Remodelers · North Chicago Kitchen & Bathroom Remodelers · Crestview Cabinets & Cabinetry · Daly City Cabinets & Cabinetry · Eureka Cabinets & Cabinetry · Tacoma Cabinets & Cabinetry · Watauga Cabinets & Cabinetry · Milford Mill Cabinets & Cabinetryblackchamois
10 years agoSpottythecat
10 years agojulieste
10 years agomagsnj
10 years agodeedles
10 years agodebrak2008
10 years agorosie
10 years agofoodonastump
10 years agokhj20
10 years agorobo (z6a)
10 years agohonorbiltkit
10 years agolazy_gardens
10 years agomagsnj
10 years agomagsnj
10 years agoblackchamois
10 years agomagsnj
10 years agofoodonastump
10 years agojulieste
10 years agosombreuil_mongrel
10 years agolazy_gardens
10 years agomagsnj
10 years agoeandhl
10 years ago
Related Stories
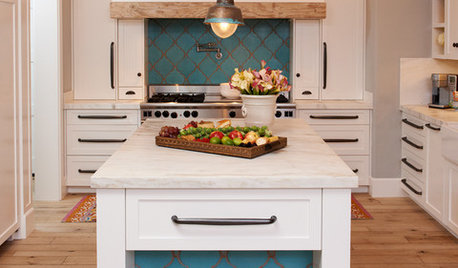
KITCHEN DESIGN10 Gorgeous Backsplash Alternatives to Subway Tile
Artistic installations, back-painted glass and pivoting windows prove there are backsplash possibilities beyond the platform
Full Story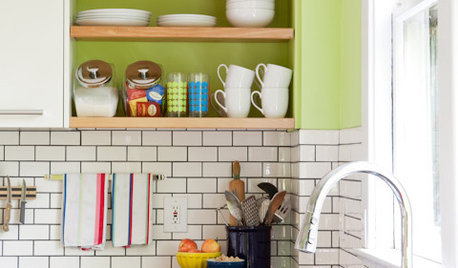
KITCHEN DESIGNSubway Tile Picks Up Gray Grout
Heading into darker territory, subway tile offers a graphic new look for kitchens, bathrooms and more
Full Story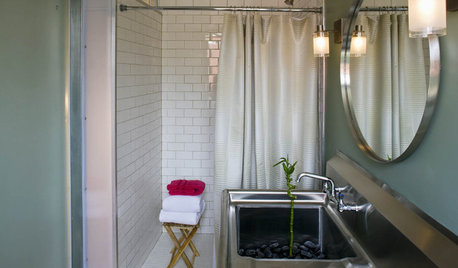
REMODELING GUIDESClassic Subway Tiles Go Uptown
Get a polished, high-end look from subway tiles old and new
Full Story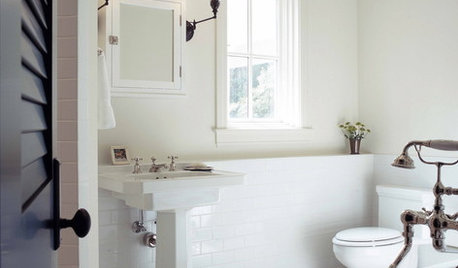
BATHROOM DESIGNSubway Tile Wainscoting Puts Bathrooms on the Right Track
It repels water. It looks clean. It works with many architectural styles. Looks like bathrooms have a ticket to a no-brainer
Full Story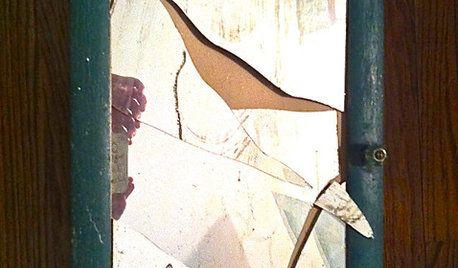
LIFEDo You Believe in Luck Around the House?
Broken mirrors, spilled salt, an unavoidable ladder — superstitions don't seem to affect this homeowner. Knock wood
Full Story
PRODUCT PICKSGuest Picks: Good Luck in the New Year
20 cheerful symbols of luck represent good fortune in 2012
Full Story0
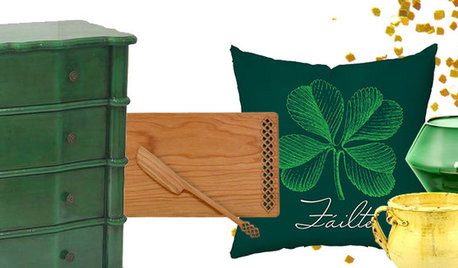
SHOP HOUZZShop Houzz: The Luck of the Irish
Make your home the luckiest place on the block with pieces done up in Irish and Celtic symbols and colors
Full Story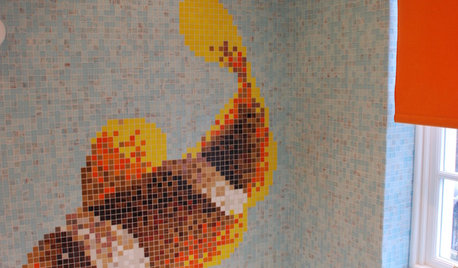
REMODELING GUIDESGet Floored by Creative Use of Tile
Don't get stuck in a subway-tile rut. Unlock the imaginative power of tile for floors and walls that will knock their socks off
Full Story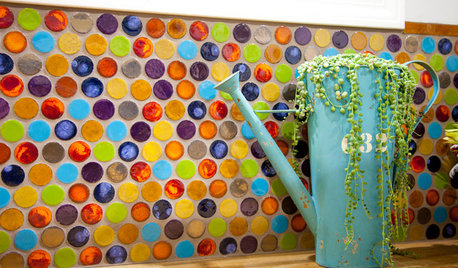
TILE5 Head-Turning Tile Styles for Backsplashes and More
If plain subway tile would derail your bold decorating vision, these dashing tiles can help you arrive at a brilliant solution
Full Story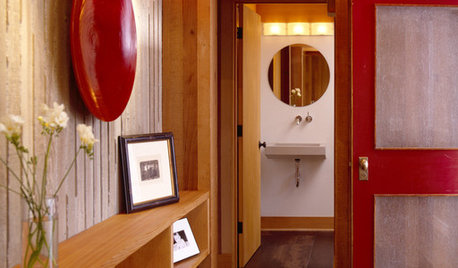
REMODELING GUIDES10 Tile Patterns to Showcase Your Floor
There's more to a tile floor than the tile itself; how you lay out your tile can change the look and feel of the room
Full Story





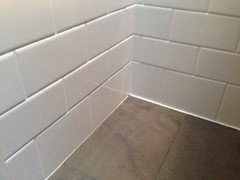
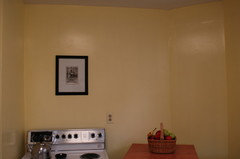
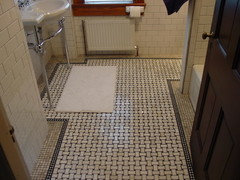
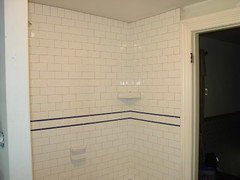



blackchamois