I guess I am too short-armed
phoggie
11 years ago
Related Stories

FUN HOUZZEverything I Need to Know About Decorating I Learned from Downton Abbey
Mind your manors with these 10 decorating tips from the PBS series, returning on January 5
Full Story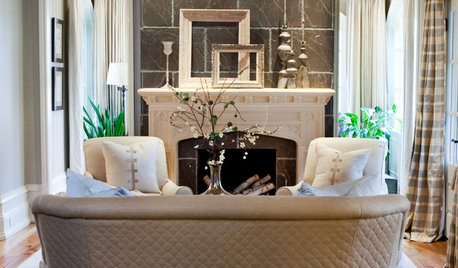
FUN HOUZZGuessing Game: What Might Our Living Rooms Say About Us?
Take a shot on your own or go straight to just-for-fun speculations about whose homes these could be
Full Story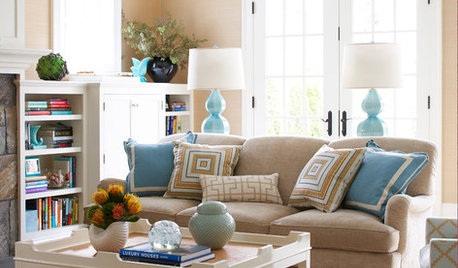
FURNITUREKnow Your Sofa Options: Arms, Cushions, Backs and Bases
Get your sock arm straight from your track arm — along with everything else — to choose the sofa that’s right for you
Full Story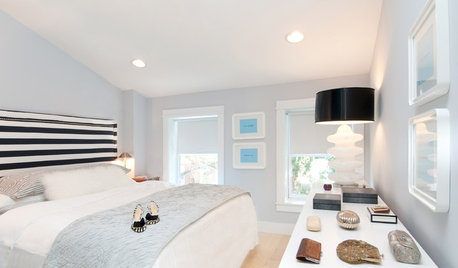
BEDROOMSGuessing Game: What Might Our Bedrooms Say About Us?
For entertainment only; actual accuracy may vary. Always don fun goggles and engage your imagination before playing!
Full Story
DECORATING GUIDESThe Dumbest Decorating Decisions I’ve Ever Made
Caution: Do not try these at home
Full Story
COFFEE WITH AN ARCHITECTA Few Things I Would Like to Ask Frank Lloyd Wright
It could take a lifetime to understand Frank Lloyd Wright's work — less if we had answers to a few simple questions
Full Story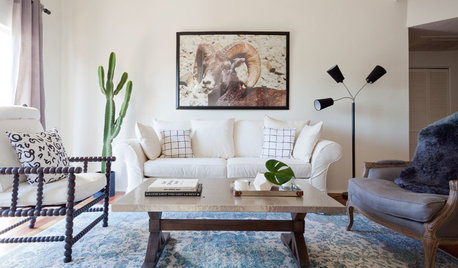
DECORATING GUIDESWhy Your Next Sofa Should Be a Roll-Arm
They work great with any style and take bold color, pattern and even slipcovers exceptionally well
Full Story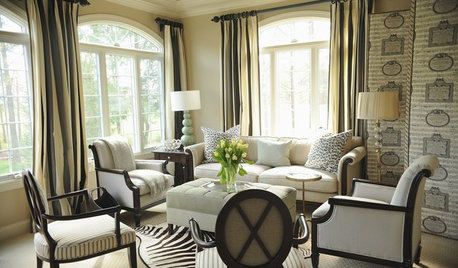
Extend Window Design Solutions With Short Curtain Rods
Full-length curtain rods too bulky for your room? Opt for the abridged version instead
Full Story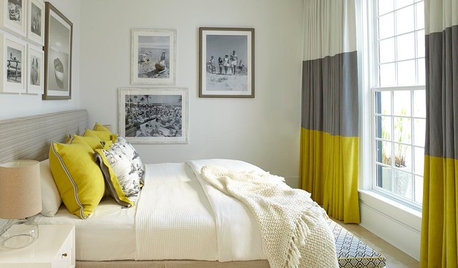
DECORATING GUIDES13 Decorating Tips for Short-Term Renters
Mirrors, curtains, lamps and other features set a stylish tone you can take with you
Full Story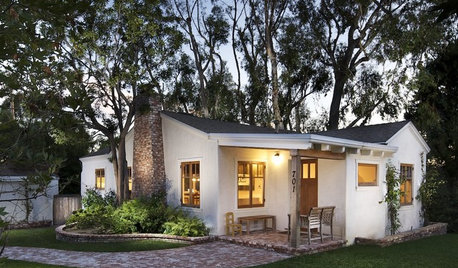
MOVING5 Risks in Buying a Short-Sale Home — and How to Handle Them
Don’t let the lure of a great deal blind you to the hidden costs and issues in snagging a short-sale property
Full StoryMore Discussions







catbuilder
williamsem
Related Professionals
Baltimore Kitchen & Bathroom Designers · Flint Kitchen & Bathroom Designers · New Castle Kitchen & Bathroom Designers · Sun City Kitchen & Bathroom Designers · Forest Hill Kitchen & Bathroom Remodelers · Lisle Kitchen & Bathroom Remodelers · Westchester Kitchen & Bathroom Remodelers · Weston Kitchen & Bathroom Remodelers · Avocado Heights Cabinets & Cabinetry · Crestline Cabinets & Cabinetry · Lakeside Cabinets & Cabinetry · Watauga Cabinets & Cabinetry · Wilkinsburg Cabinets & Cabinetry · Charlottesville Tile and Stone Contractors · Palos Verdes Estates Design-Build Firmslascatx
User
motherof3sons
desertsteph
orcasgramma
Artichokey
lalithar
Fori
islanddevil
lavender_lass
joyce_6333
andreak100
User
Elraes Miller
laughablemoments
brickeyee
drbeanie2000
shannonaz
drybean