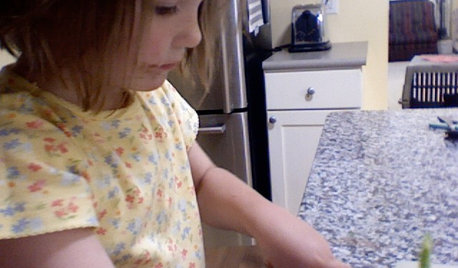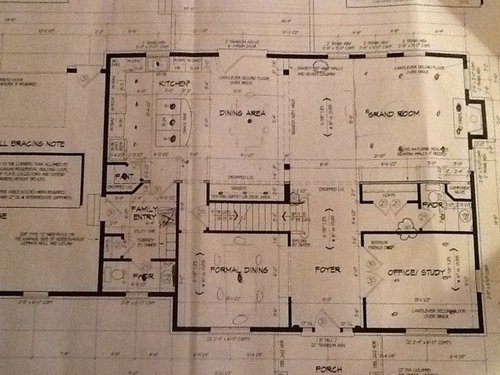New kitchen layout suggestions
katmomma
10 years ago
Related Stories

HOUZZ TOURSHouzz Tour: Nature Suggests a Toronto Home’s Palette
Birch forests and rocks inspire the colors and materials of a Canadian designer’s townhouse space
Full Story
KITCHEN DESIGNKitchen Layouts: A Vote for the Good Old Galley
Less popular now, the galley kitchen is still a great layout for cooking
Full Story
KITCHEN DESIGNDetermine the Right Appliance Layout for Your Kitchen
Kitchen work triangle got you running around in circles? Boiling over about where to put the range? This guide is for you
Full Story
KITCHEN DESIGNKitchen Layouts: Island or a Peninsula?
Attached to one wall, a peninsula is a great option for smaller kitchens
Full Story
KITCHEN DESIGNKitchen Layouts: Ideas for U-Shaped Kitchens
U-shaped kitchens are great for cooks and guests. Is this one for you?
Full Story
KITCHEN LAYOUTSThe Pros and Cons of 3 Popular Kitchen Layouts
U-shaped, L-shaped or galley? Find out which is best for you and why
Full Story
LIFEInviting Kids Into the Kitchen: Suggestions for Nurturing Cooks
Imagine a day when your child whips up dinner instead of complaining about it. You can make it happen with this wisdom
Full Story
HOUZZ TOURSMy Houzz: Fresh Color and a Smart Layout for a New York Apartment
A flowing floor plan, roomy sofa and book nook-guest room make this designer’s Hell’s Kitchen home an ideal place to entertain
Full Story
KITCHEN DESIGNIdeas for L-Shaped Kitchens
For a Kitchen With Multiple Cooks (and Guests), Go With This Flexible Design
Full Story
KITCHEN APPLIANCESFind the Right Oven Arrangement for Your Kitchen
Have all the options for ovens, with or without cooktops and drawers, left you steamed? This guide will help you simmer down
Full Story









debrak2008
lavender_lass
Related Professionals
Amherst Kitchen & Bathroom Designers · Flint Kitchen & Bathroom Designers · Roselle Kitchen & Bathroom Designers · South Sioux City Kitchen & Bathroom Designers · Wood River Kitchen & Bathroom Remodelers · Kendale Lakes Kitchen & Bathroom Remodelers · Vashon Kitchen & Bathroom Remodelers · Vista Kitchen & Bathroom Remodelers · Marco Island Cabinets & Cabinetry · Potomac Cabinets & Cabinetry · Vermillion Cabinets & Cabinetry · Tabernacle Cabinets & Cabinetry · Dana Point Tile and Stone Contractors · Lake Nona Tile and Stone Contractors · Pendleton Tile and Stone ContractorskatmommaOriginal Author
lavender_lass
ControlfreakECS
katmommaOriginal Author
ControlfreakECS
lavender_lass
katmommaOriginal Author
lavender_lass
dilly_ny
katmommaOriginal Author
ControlfreakECS