Ideas as how to work around a 32" counter top in a 1930s kitchen
WildlifeMom
11 years ago
Featured Answer
Sort by:Oldest
Comments (15)
User
11 years agodeedles
11 years agoRelated Professionals
Bethpage Kitchen & Bathroom Designers · Fresno Kitchen & Bathroom Designers · Moraga Kitchen & Bathroom Designers · New Castle Kitchen & Bathroom Designers · Waianae Kitchen & Bathroom Designers · East Tulare County Kitchen & Bathroom Remodelers · Albuquerque Kitchen & Bathroom Remodelers · Ewa Beach Kitchen & Bathroom Remodelers · Folsom Kitchen & Bathroom Remodelers · Kettering Kitchen & Bathroom Remodelers · Port Angeles Kitchen & Bathroom Remodelers · Canton Cabinets & Cabinetry · Glendale Heights Cabinets & Cabinetry · Stoughton Cabinets & Cabinetry · Tenafly Cabinets & CabinetryArtichokey
11 years agoa2gemini
11 years agokai615
11 years agomarcolo
11 years agoonedogedie
11 years agojuliekcmo
11 years agoherbflavor
11 years agokai615
11 years agoonedogedie
11 years agoTom Carter
11 years agoUser
11 years agoeandhl
11 years ago
Related Stories
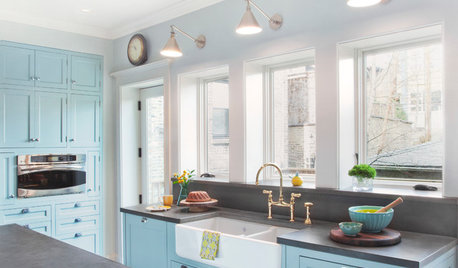
KITCHEN BACKSPLASHES10 Top Backsplashes to Pair With Concrete Counters
Simplify your decision making with these ideas for materials that work well with concrete
Full Story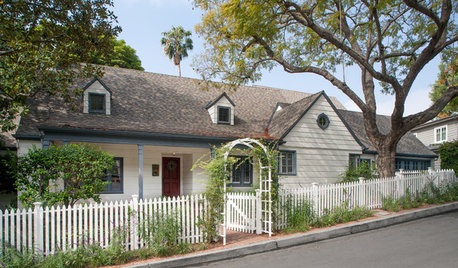
TRADITIONAL HOMESHouzz Tour: A Family-Friendly Home Keeps Its 1930s Charm
This updated Los Angeles home is full of cozy nooks and period details, giving it lots of vintage appeal
Full Story
KITCHEN COUNTERTOPS10 Top Backsplashes to Pair With Soapstone Countertops
Simplify your decision-making process by checking out how these styles work with soapstone
Full Story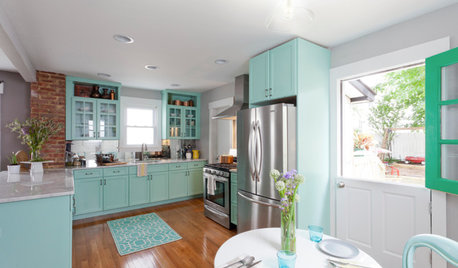
ECLECTIC HOMESHouzz Tour: Rebooting a 1930s Bungalow in 3 Days
A design team mixes old and new to upgrade a computer science teacher's home in a flash
Full Story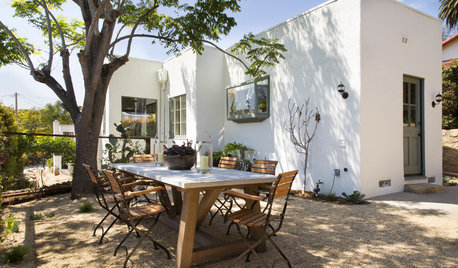
MEDITERRANEAN STYLEHouzz Tour: Beauty Restored to a 1930s Spanish Colonial Revival Home
Original details have been painstakingly preserved or reproduced in this Santa Barbara home
Full Story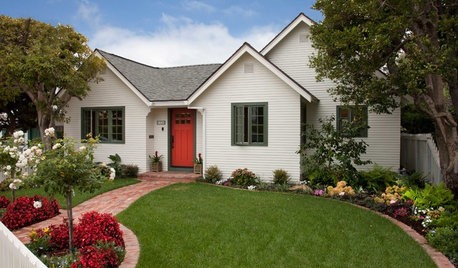
HOUZZ TOURSHouzz Tour: Updates Honor a 1930s Cottage's History
The facade stays true to the original, but inside lie a newly opened layout, higher ceilings and 600 more square feet of space
Full Story
DECORATING GUIDESWorld of Design: Decorating Ideas From 10 Renters Around the Globe
Even if you don’t own your home, you can live beautifully. Browse these ideas from international tenants who’ve made their spaces special
Full Story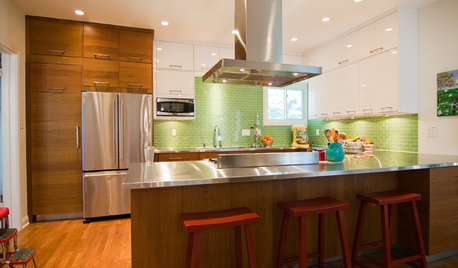
KITCHEN COUNTERTOPS10 Great Backsplashes to Pair With Stainless Steel Counters
Simplify your decision-making with these ideas for materials that work well with stainless steel counters
Full Story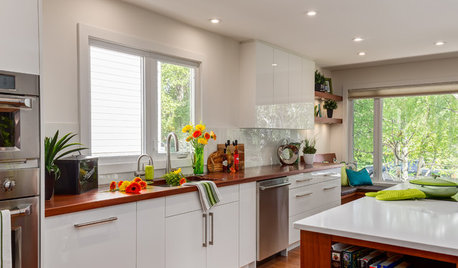
KITCHEN DESIGNThe Best Backsplashes to Pair With Wood Counters
Simplify your decision-making with these ideas for materials that work well with wood counters
Full Story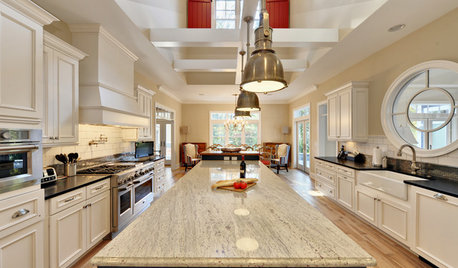
KITCHEN COUNTERTOPSKitchen Countertops: Granite for Incredible Longevity
This natural stone has been around for thousands of years, and it comes in myriad color options to match any kitchen
Full Story





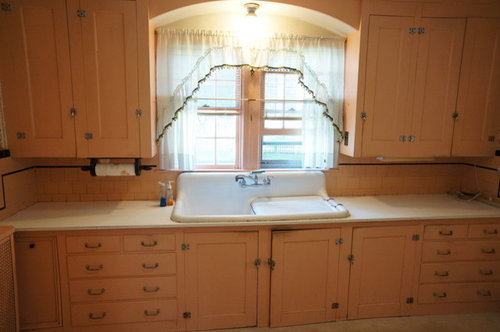




marcolo