My pre-final kitchen plan, back friendly, wuld luv opinions :)
melaska
13 years ago
Related Stories

DECORATING GUIDESNo Neutral Ground? Why the Color Camps Are So Opinionated
Can't we all just get along when it comes to color versus neutrals?
Full Story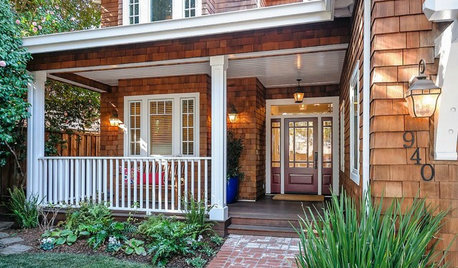
ENTERTAININGYour Pre-Entertaining Quick Cleanup Checklist
Here’s a plan to help you get your house in order before guests arrive
Full Story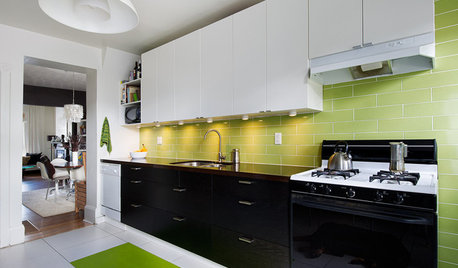
KITCHEN DESIGNKitchen of the Week: Budget-Friendly Boosts in Toronto
Blandness gets the boot as a Canadian kitchen receives a bold dose of color and custom cost-conscious storage
Full Story
ORGANIZINGPre-Storage Checklist: 10 Questions to Ask Yourself Before You Store
Wait, stop. Do you really need to keep that item you’re about to put into storage?
Full Story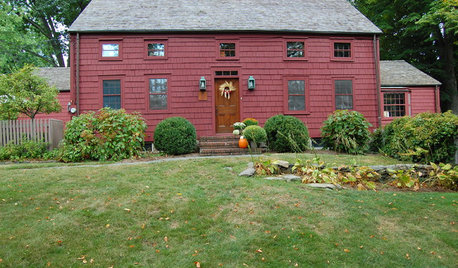
ECLECTIC HOMESMy Houzz: A Pre-Revolutionary Home for a Modern Family
A dedicated DIYer mixes colonial style with today's comforts to create a meaningful home for 5
Full Story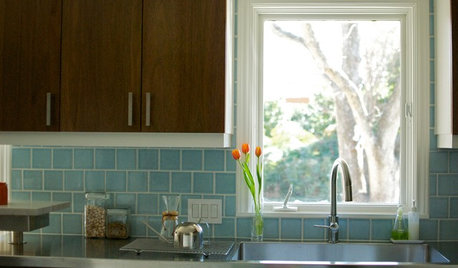
KITCHEN DESIGNKitchen of the Week: Practical, Budget-Friendly Beauty in Dallas
One month and a $25,000 budget — see how a Texas homeowner modernized her kitchen beautifully working with those remodeling constraints
Full Story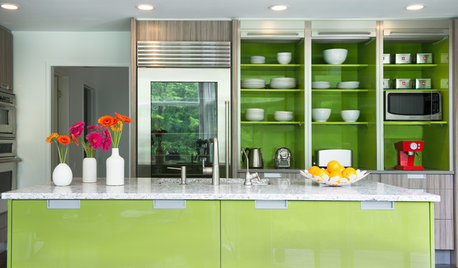
KITCHEN DESIGNKitchen of the Week: Bold Green and User Friendly in Connecticut
A renovation creates a more colorful kitchen with better traffic flow and lots of storage
Full Story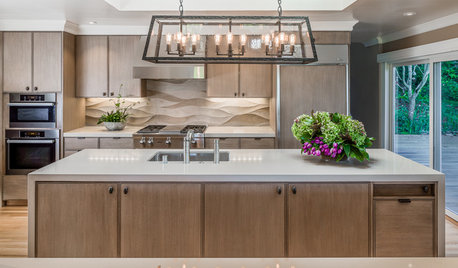
KITCHEN DESIGNKitchen of the Week: Warm Serenity in an Entertaining-Friendly Space
A subtle and sophisticated Sausalito kitchen has dual islands and plenty of storage
Full Story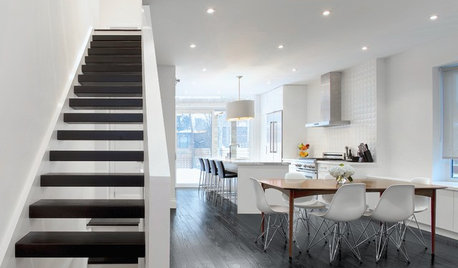
HOUZZ TOURSMy Houzz: High End Meets Budget Friendly in Toronto
Splurging selectively and saving elsewhere, a Canadian family gets a posh-looking home that matches their vision
Full Story
KITCHEN DESIGNHouse Planning: How to Set Up Your Kitchen
Where to Put All Those Pots, Plates, Silverware, Utensils, Casseroles...
Full StoryMore Discussions







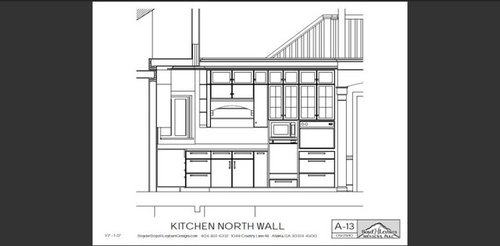
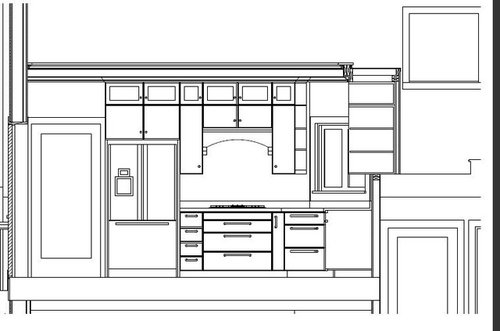




melaskaOriginal Author
warmfridge
Related Professionals
Georgetown Kitchen & Bathroom Designers · Piedmont Kitchen & Bathroom Designers · Saratoga Springs Kitchen & Bathroom Designers · Eagle Mountain Kitchen & Bathroom Remodelers · Alpine Kitchen & Bathroom Remodelers · Dearborn Kitchen & Bathroom Remodelers · Hickory Kitchen & Bathroom Remodelers · Ogden Kitchen & Bathroom Remodelers · Port Angeles Kitchen & Bathroom Remodelers · Red Bank Kitchen & Bathroom Remodelers · Middlesex Kitchen & Bathroom Remodelers · East Moline Cabinets & Cabinetry · Graham Cabinets & Cabinetry · Prospect Heights Cabinets & Cabinetry · Aspen Hill Design-Build FirmsmelaskaOriginal Author
Buehl
melaskaOriginal Author
remodelfla
melaskaOriginal Author
rhome410
melaskaOriginal Author
melaskaOriginal Author
lisa_a
remodelfla
macybaby
chicagoans
rhome410
melaskaOriginal Author
rhome410
melaskaOriginal Author
Nancy in Mich
melaskaOriginal Author
rhome410
melaskaOriginal Author
salal_08
melaskaOriginal Author
salal_08
irishcreamgirl
rhome410
melaskaOriginal Author
jterrilynn
rhome410
cpartist
melaskaOriginal Author
Nancy in Mich
cpartist
melaskaOriginal Author