Island or table?
lavender_lass
13 years ago
Related Stories

KITCHEN DESIGNTake a Seat at the New Kitchen-Table Island
Hybrid kitchen islands swap storage for a table-like look and more seating
Full Story
KITCHEN DESIGNGoodbye, Island. Hello, Kitchen Table
See why an ‘eat-in’ table can sometimes be a better choice for a kitchen than an island
Full Story
KITCHEN ISLANDSWhich Is for You — Kitchen Table or Island?
Learn about size, storage, lighting and other details to choose the right table for your kitchen and your lifestyle
Full Story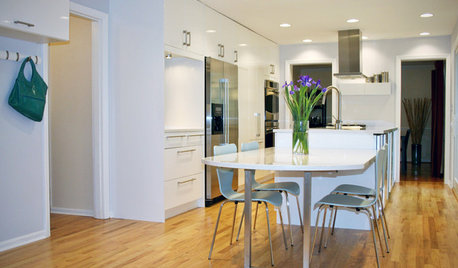
KITCHEN DESIGNGet More Island Legroom With a Smart Table Base
Avoid knees a-knockin’ by choosing a kitchen island base with plenty of space for seated diners
Full Story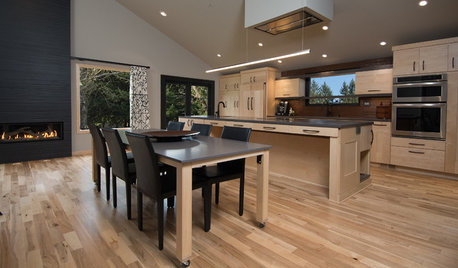
KITCHEN DESIGNKitchen of the Week: A Handy Rollout Dining Table Adds Flexibility
The dual-use eating surface is just one of the smart design features in this renovated Oregon kitchen
Full Story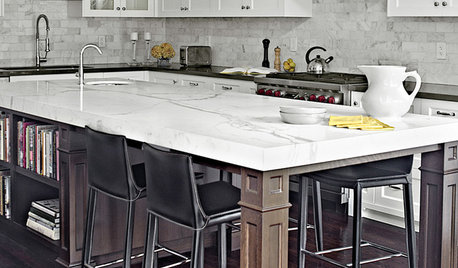
KITCHEN ISLANDS7 Ways to Let Your Kitchen Island Wine and Dine You
Fine dining at home, no reservations required? Just style your kitchen's hardworking island as an elegant dining table
Full Story
KITCHEN DESIGNNew This Week: 2 Ways to Rethink Kitchen Seating
Tables on wheels and compact built-ins could be just the solutions for you
Full Story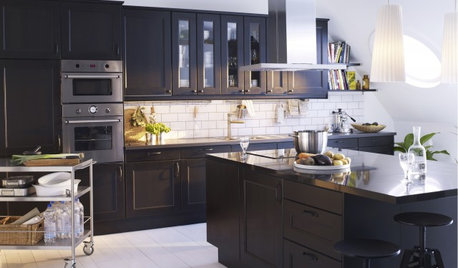
FURNITUREDesign Detail: Industrious Casters
Just Add Wheels to Create a Floating Kitchen Island, Table or Social Salon
Full Story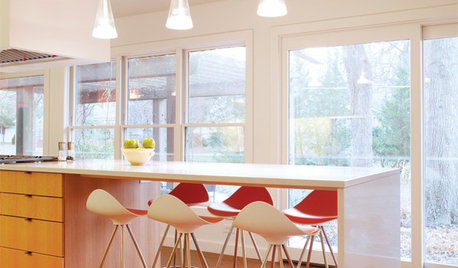
FURNITURENew Classics: The Onda Stool
Sleek partial-back design offers a comfortable contemporary perch for your kitchen island, table or bar
Full StoryMore Discussions






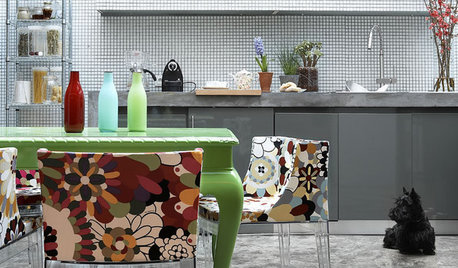




Susan
mtnrdredux_gw
Related Professionals
Amherst Kitchen & Bathroom Designers · Arlington Kitchen & Bathroom Designers · Mount Prospect Kitchen & Bathroom Designers · Peru Kitchen & Bathroom Designers · St. Louis Kitchen & Bathroom Designers · Grain Valley Kitchen & Bathroom Remodelers · Artondale Kitchen & Bathroom Remodelers · 93927 Kitchen & Bathroom Remodelers · Avondale Kitchen & Bathroom Remodelers · Eureka Kitchen & Bathroom Remodelers · Hanover Township Kitchen & Bathroom Remodelers · Lomita Kitchen & Bathroom Remodelers · Pico Rivera Kitchen & Bathroom Remodelers · Holt Cabinets & Cabinetry · Wells Branch Cabinets & Cabinetrylavender_lassOriginal Author
coffeebeantown
Buehl
plllog
lyvia
Vivian Kaufman
honeychurch
karin9901
susanka
sparklekitty
John Liu
pps7
User
brickeyee
melaska
sparklekitty
creative_glo
homechef
Buehl
lavender_lassOriginal Author
User
gryane
function_first
morgne
sparklekitty
marcydc
marcydc
beaglesdoitbetter1
homey_bird
lavender_lassOriginal Author
lavender_lassOriginal Author
beaglesdoitbetter1
lavender_lassOriginal Author
riley605
blondie859111
allison0704
adel97
lavender_lassOriginal Author