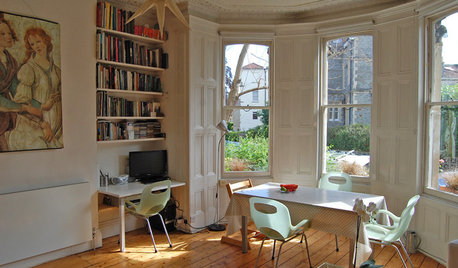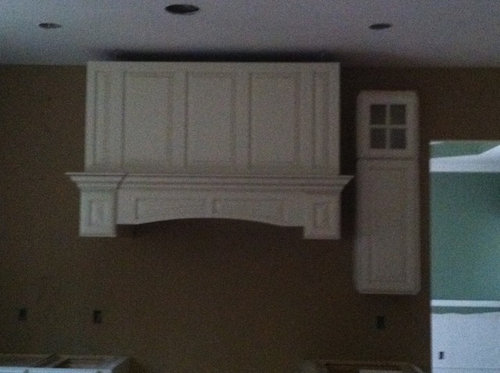Help Needed ASAP - Cabinets Don't Look Right
bpouls
11 years ago
Related Stories

HOUSEKEEPINGWhen You Need Real Housekeeping Help
Which is scarier, Lifetime's 'Devious Maids' show or that area behind the toilet? If the toilet wins, you'll need these tips
Full Story
WORKING WITH PROS5 Steps to Help You Hire the Right Contractor
Don't take chances on this all-important team member. Find the best general contractor for your remodel or new build by heeding this advice
Full Story
LIFEDecluttering — How to Get the Help You Need
Don't worry if you can't shed stuff and organize alone; help is at your disposal
Full Story
KITCHEN APPLIANCESLove to Cook? You Need a Fan. Find the Right Kind for You
Don't send budget dollars up in smoke when you need new kitchen ventilation. Here are 9 top types to consider
Full Story
LIFE12 House-Hunting Tips to Help You Make the Right Choice
Stay organized and focused on your quest for a new home, to make the search easier and avoid surprises later
Full Story
GARDENING GUIDESYou Don't Need Prairie to Help Pollinators
Woodlands, marshes, deserts — pollinators are everywhere
Full Story
KITCHEN DESIGNDesign Dilemma: My Kitchen Needs Help!
See how you can update a kitchen with new countertops, light fixtures, paint and hardware
Full Story
ORGANIZINGGet the Organizing Help You Need (Finally!)
Imagine having your closet whipped into shape by someone else. That’s the power of working with a pro
Full Story
CURB APPEAL7 Questions to Help You Pick the Right Front-Yard Fence
Get over the hurdle of choosing a fence design by considering your needs, your home’s architecture and more
Full Story
MOVING10 Rooms That Show You Don’t Need to Move to Get More Space
Daydreaming about moving or expanding but not sure if it’s practical right now? Consider these alternatives
Full Story








deedles
mydreamhome
Related Professionals
Roselle Kitchen & Bathroom Designers · Springfield Kitchen & Bathroom Designers · Covington Kitchen & Bathroom Designers · Albuquerque Kitchen & Bathroom Remodelers · Jacksonville Kitchen & Bathroom Remodelers · Omaha Kitchen & Bathroom Remodelers · Glenn Heights Kitchen & Bathroom Remodelers · Palestine Kitchen & Bathroom Remodelers · Canton Cabinets & Cabinetry · Effingham Cabinets & Cabinetry · Key Biscayne Cabinets & Cabinetry · Prospect Heights Cabinets & Cabinetry · Warr Acres Cabinets & Cabinetry · Santa Rosa Tile and Stone Contractors · Chaparral Tile and Stone ContractorsCEFreeman
caryscott
desertsteph
new.bee
desertsteph
alwaysfixin
ww340
Fori
ILoveRed
blfenton
mrsjoe
Linda
marcolo
rggrrgbrg