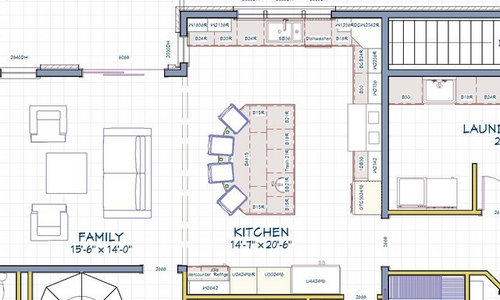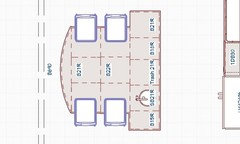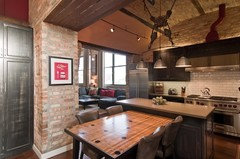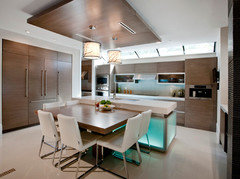Kitchen Design Help Please... second try....
doc5md
9 years ago
Featured Answer
Sort by:Oldest
Comments (13)
bmorepanic
9 years agodoc5md
9 years agoRelated Professionals
Montebello Kitchen & Bathroom Designers · Ridgefield Kitchen & Bathroom Designers · Saint Charles Kitchen & Bathroom Designers · Creve Coeur Kitchen & Bathroom Remodelers · Ewa Beach Kitchen & Bathroom Remodelers · Hunters Creek Kitchen & Bathroom Remodelers · Panama City Kitchen & Bathroom Remodelers · Sioux Falls Kitchen & Bathroom Remodelers · North Chicago Kitchen & Bathroom Remodelers · Sharonville Kitchen & Bathroom Remodelers · Eureka Cabinets & Cabinetry · Farmers Branch Cabinets & Cabinetry · Middletown Cabinets & Cabinetry · Tacoma Cabinets & Cabinetry · Farragut Tile and Stone Contractorsdoc5md
9 years agolisa_a
9 years agochristina222_gw
9 years agoamykath
9 years agotomBeck
9 years agosjhockeyfan325
9 years agolavender_lass
9 years agodoc5md
9 years agoJillius
9 years agoromy718
9 years ago
Related Stories

MOST POPULAR7 Ways to Design Your Kitchen to Help You Lose Weight
In his new book, Slim by Design, eating-behavior expert Brian Wansink shows us how to get our kitchens working better
Full Story
KITCHEN DESIGNTry a Shorter Kitchen Backsplash for Budget-Friendly Style
Shave costs on a kitchen remodel with a pared-down backsplash in one of these great materials
Full Story
KITCHEN DESIGNKey Measurements to Help You Design Your Kitchen
Get the ideal kitchen setup by understanding spatial relationships, building dimensions and work zones
Full Story
BATHROOM WORKBOOKStandard Fixture Dimensions and Measurements for a Primary Bath
Create a luxe bathroom that functions well with these key measurements and layout tips
Full Story
WORKING WITH PROS3 Reasons You Might Want a Designer's Help
See how a designer can turn your decorating and remodeling visions into reality, and how to collaborate best for a positive experience
Full Story
STANDARD MEASUREMENTSThe Right Dimensions for Your Porch
Depth, width, proportion and detailing all contribute to the comfort and functionality of this transitional space
Full Story
BATHROOM DESIGNKey Measurements to Help You Design a Powder Room
Clearances, codes and coordination are critical in small spaces such as a powder room. Here’s what you should know
Full Story
KITCHEN DESIGNDesign Dilemma: My Kitchen Needs Help!
See how you can update a kitchen with new countertops, light fixtures, paint and hardware
Full Story
SELLING YOUR HOUSE10 Tricks to Help Your Bathroom Sell Your House
As with the kitchen, the bathroom is always a high priority for home buyers. Here’s how to showcase your bathroom so it looks its best
Full Story














Jillius