How do you shove 65'' of @#$% into 5' of cabinets?
marcolo
11 years ago
Related Stories

KITCHEN DESIGN5 Favorite Granites for Gorgeous Kitchen Countertops
See granite types from white to black in action, and learn which cabinet finishes and fixture materials pair best with each
Full Story
MOST POPULAR5 Remodels That Make Good Resale Value Sense — and 5 That Don’t
Find out which projects offer the best return on your investment dollars
Full Story
BATHROOM WORKBOOK5 Ways With a 5-by-8-Foot Bathroom
Look to these bathroom makeovers to learn about budgets, special features, splurges, bargains and more
Full Story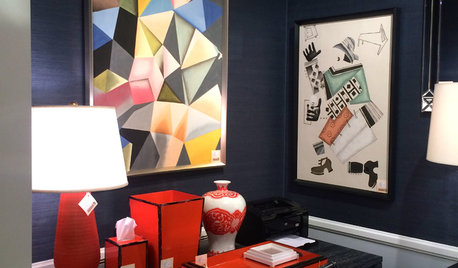
EVENTS5 Big Trends From This Week’s High Point Market
Learn the colors, textures and shapes that are creating a buzz in interior design at the market right now
Full Story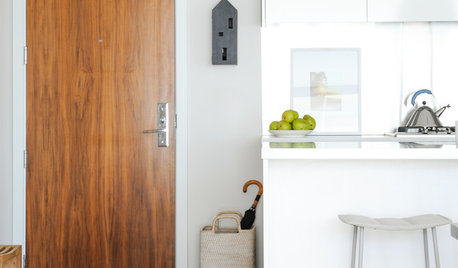
MOST POPULAR5 Ways to Pare Down Your Stuff — Before It Gets in the Door
Want to free up some room around the house? Rethink gift giving, give yourself a shopping mantra and just say, ‘No, thank you’ to freebies
Full Story
HOUZZ CALLHouzz Call: Show Us Your 8-by-5-Foot Bathroom Remodel
Got a standard-size bathroom you recently fixed up? We want to see it!
Full Story
KITCHEN COUNTERTOPSKitchen Countertop Materials: 5 More Great Alternatives to Granite
Get a delightfully different look for your kitchen counters with lesser-known materials for a wide range of budgets
Full Story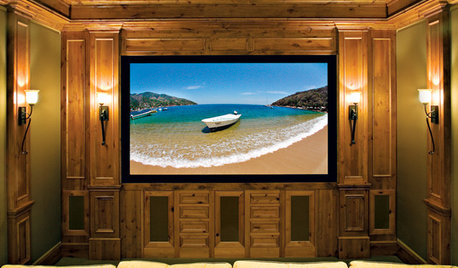
MEDIA ROOMS5 Tips to Turn Your Basement into a Media Room
From wiring to gadgets to decor, a designer tips us off to the secrets for media room success
Full Story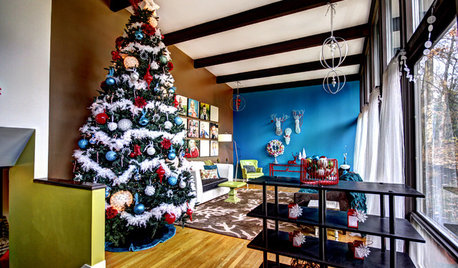
COLORFUL HOMESHouzz Tour: Splashy, Colorful Fun for a Family of 5
Brilliant mixes of color and a creative hand make for a highly personal midcentury home in Michigan
Full Story
ROOM OF THE DAYRoom of the Day: An 8-by-5-Foot Bathroom Gains Beauty and Space
Smart design details like niches and frameless glass help visually expand this average-size bathroom while adding character
Full StoryMore Discussions






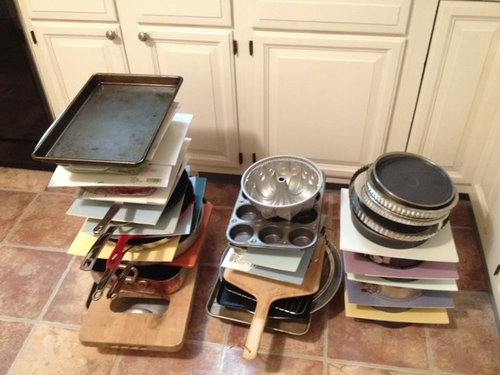
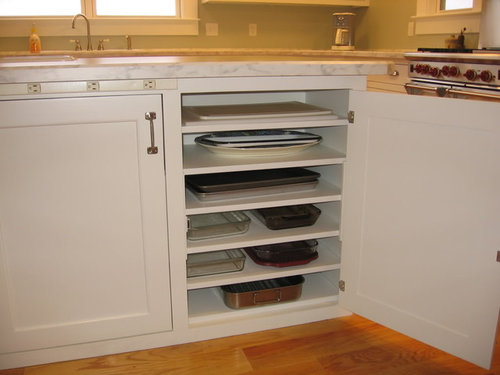
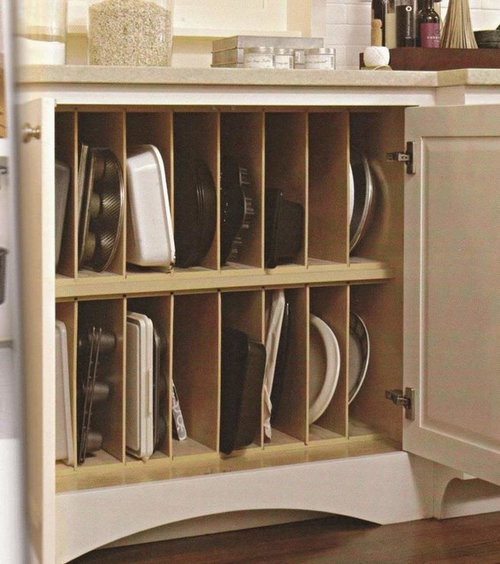
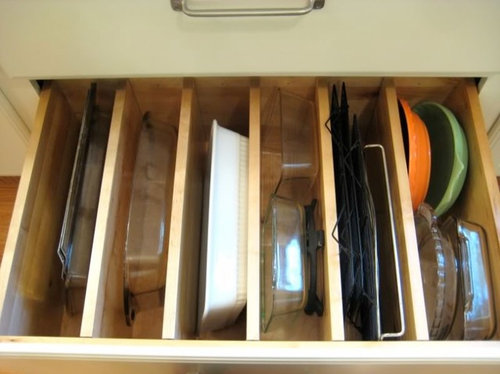


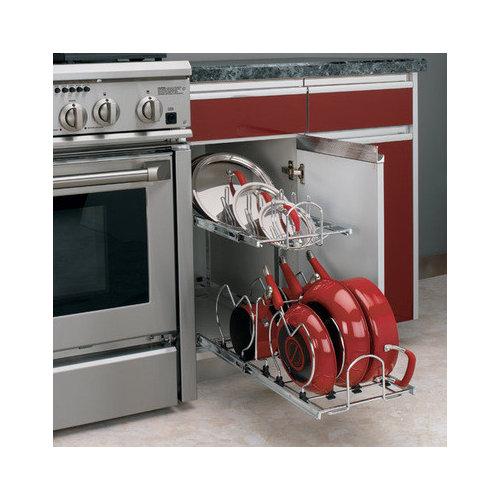



marcoloOriginal Author
a2gemini
Related Professionals
Ballenger Creek Kitchen & Bathroom Designers · King of Prussia Kitchen & Bathroom Designers · Southampton Kitchen & Bathroom Designers · Grain Valley Kitchen & Bathroom Remodelers · Normal Kitchen & Bathroom Remodelers · Idaho Falls Kitchen & Bathroom Remodelers · Lomita Kitchen & Bathroom Remodelers · New Port Richey East Kitchen & Bathroom Remodelers · Port Arthur Kitchen & Bathroom Remodelers · Sweetwater Kitchen & Bathroom Remodelers · Wilmington Island Kitchen & Bathroom Remodelers · Country Club Cabinets & Cabinetry · Stoughton Cabinets & Cabinetry · Ardmore Tile and Stone Contractors · Bell Design-Build Firmsdeedles
marcoloOriginal Author
a2gemini
bellsmom
westsider40
Circus Peanut
kitchendetective
starinasgarden
bellsmom
ginny20
bellsmom
marcoloOriginal Author
kitchendetective
marcoloOriginal Author
ginny20
angie_diy
marcoloOriginal Author
kitchendetective
ginny20
marcoloOriginal Author
a2gemini
westsider40
jakuvall
orcasgramma
williamsem
angie_diy
marcoloOriginal Author
deedles
herbflavor
kitchendetective
ginny20
marcoloOriginal Author
angie_diy
ginny20
laughablemoments
bellsmom
kitchendetective
bellsmom
Donaleen Kohn
onedogedie
bellsmom
marcoloOriginal Author
bellsmom
ginny20
Donaleen Kohn
marcoloOriginal Author
williamsem
williamsem