Kitchen-adjacent front door.
palimpsest
12 years ago
Related Stories

KITCHEN CABINETS9 Ways to Configure Your Cabinets for Comfort
Make your kitchen cabinets a joy to use with these ideas for depth, height and door style — or no door at all
Full Story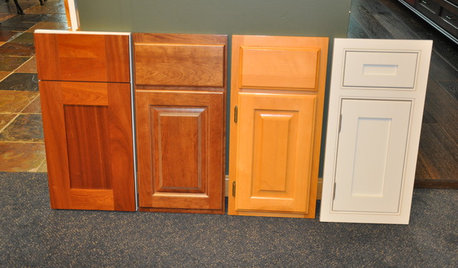
KITCHEN CABINETSLearn the Lingo of Kitchen Cabinet Door Styles
Understand door types, materials and cabinet face construction to make the right choice when you shop
Full Story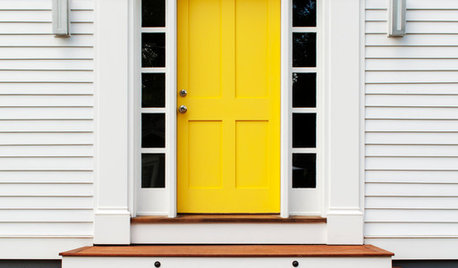
REMODELING GUIDES15 Front Doors With Personality
Revved up to refined, these doors let you in on their design brilliance before you even get near enough to enter
Full Story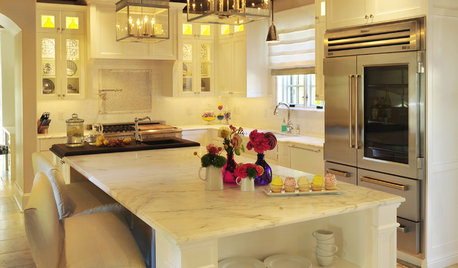
KITCHEN DESIGNSee-Through Refrigerators Dare to Go Bare
Glass-front fridge doors put your food and drinks on display, for better or worse. See the benefits and disadvantages
Full Story
KITCHEN DESIGNPopular Cabinet Door Styles for Kitchens of All Kinds
Let our mini guide help you choose the right kitchen door style
Full Story
KITCHEN STORAGE8 Cabinet Door and Drawer Types for an Exceptional Kitchen
Pick a pocket or flip for hydraulic. These alternatives to standard swing-out cabinet doors offer more personalized functionality
Full Story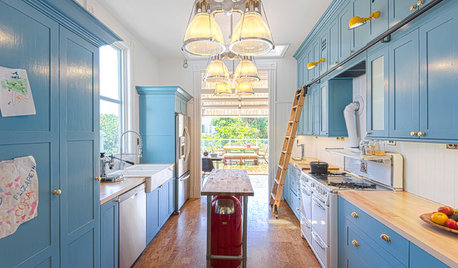
KITCHEN DESIGNKitchen of the Week: Pushing Boundaries in a San Francisco Victorian
If the roll-up garage door doesn’t clue you in, the blue cabinets and oversize molding will: This kitchen is no ordinary Victorian galley
Full Story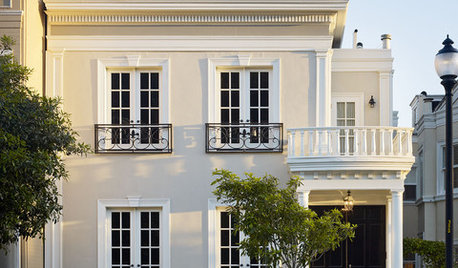
FRONT DOOR COLORSFront and Center Color: When to Paint Your Door Black
Love the idea of a black front door? Here are 8 exterior palettes to make it work
Full Story
FUN HOUZZHouzz Quiz: What Color Should Your Front Door Be?
Think you’re hip enough for orange? Or optimistic enough for yellow? Take our front-door personality quiz and find out
Full Story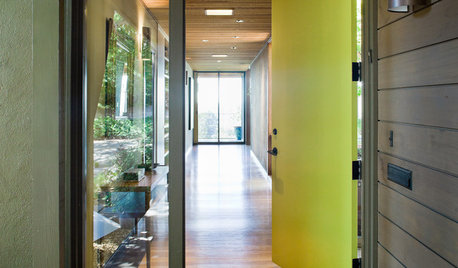
CURB APPEAL5 Bright Palettes for Front Doors
Splash bold green, blue, orange or red on your front door, then balance it with a more restrained hue on the rest of the house
Full Story





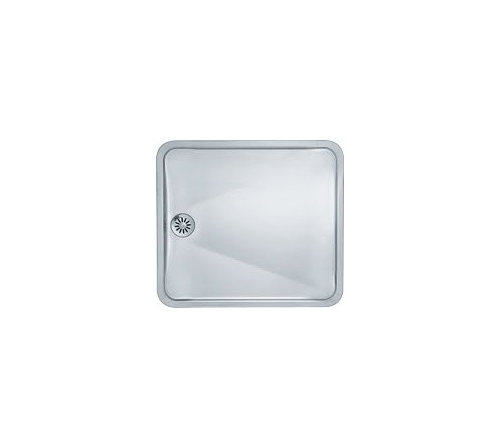





juliekcmo
rosie
Related Professionals
Carlisle Kitchen & Bathroom Designers · Schaumburg Kitchen & Bathroom Designers · Hopewell Kitchen & Bathroom Remodelers · Beaverton Kitchen & Bathroom Remodelers · Bellevue Kitchen & Bathroom Remodelers · Garden Grove Kitchen & Bathroom Remodelers · Sicklerville Kitchen & Bathroom Remodelers · Alton Cabinets & Cabinetry · Christiansburg Cabinets & Cabinetry · Effingham Cabinets & Cabinetry · Hanover Park Cabinets & Cabinetry · Plymouth Cabinets & Cabinetry · South Gate Cabinets & Cabinetry · Gladstone Tile and Stone Contractors · Calumet City Design-Build FirmspalimpsestOriginal Author
palimpsestOriginal Author
mtnrdredux_gw
palimpsestOriginal Author
steph2000
kaismom
palimpsestOriginal Author
live_wire_oak
roarah
palimpsestOriginal Author
marg42
palimpsestOriginal Author
lavender_lass
rosie
kaismom
palimpsestOriginal Author
house_obsessed
davidro1
mtnfever (9b AZ/HZ 11)
cawaps
roarah
skyedog
palimpsestOriginal Author
lavender_lass
davidro1
harrimann
palimpsestOriginal Author
plllog
lavender_lass
lisa_a
palimpsestOriginal Author
plllog
palimpsestOriginal Author