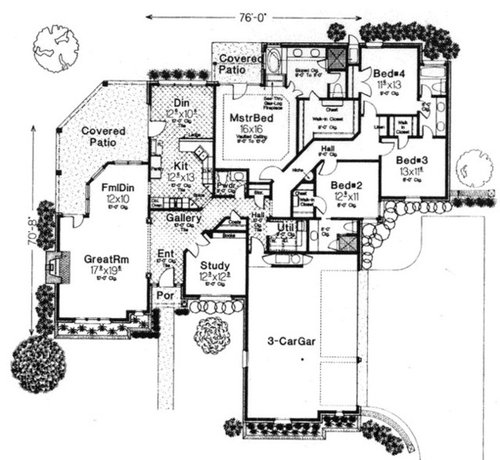Please help with Kitchen Renovation/Layout
mydreamhomeideas
9 years ago
Related Stories

MOST POPULAR7 Ways to Design Your Kitchen to Help You Lose Weight
In his new book, Slim by Design, eating-behavior expert Brian Wansink shows us how to get our kitchens working better
Full Story
BATHROOM WORKBOOKStandard Fixture Dimensions and Measurements for a Primary Bath
Create a luxe bathroom that functions well with these key measurements and layout tips
Full Story
HOUZZ TOURSMy Houzz: 38 Years of Renovations Help Artists Live Their Dream
Twin art studios. Space for every book and model ship. After four decades of remodeling, this farmhouse has two happy homeowners
Full Story
KITCHEN DESIGNKitchen of the Week: Barn Wood and a Better Layout in an 1800s Georgian
A detailed renovation creates a rustic and warm Pennsylvania kitchen with personality and great flow
Full Story
KITCHEN DESIGNCouple Renovates to Spend More Time in the Kitchen
Artistic mosaic tile, custom cabinetry and a thoughtful layout make the most of this modest-size room
Full Story
HOUZZ TOURSHouzz Tour: A New Layout Opens an Art-Filled Ranch House
Extensive renovations give a closed-off Texas home pleasing flow, higher ceilings and new sources of natural light
Full Story
BATHROOM DESIGNUpload of the Day: A Mini Fridge in the Master Bathroom? Yes, Please!
Talk about convenience. Better yet, get it yourself after being inspired by this Texas bath
Full Story
KITCHEN DESIGNHere's Help for Your Next Appliance Shopping Trip
It may be time to think about your appliances in a new way. These guides can help you set up your kitchen for how you like to cook
Full Story
HOME OFFICESQuiet, Please! How to Cut Noise Pollution at Home
Leaf blowers, trucks or noisy neighbors driving you berserk? These sound-reduction strategies can help you hush things up
Full Story







mydreamhomeideasOriginal Author
Roy116
Related Professionals
Beavercreek Kitchen & Bathroom Designers · Fox Lake Kitchen & Bathroom Designers · Williamstown Kitchen & Bathroom Designers · Beverly Hills Kitchen & Bathroom Remodelers · Blasdell Kitchen & Bathroom Remodelers · Lakeside Kitchen & Bathroom Remodelers · Rancho Cordova Kitchen & Bathroom Remodelers · Rochester Kitchen & Bathroom Remodelers · Warren Kitchen & Bathroom Remodelers · Eureka Cabinets & Cabinetry · National City Cabinets & Cabinetry · Stoughton Cabinets & Cabinetry · Tenafly Cabinets & Cabinetry · Gladstone Tile and Stone Contractors · Roxbury Crossing Tile and Stone Contractorssheloveslayouts
Buehl
mydreamhomeideasOriginal Author
mydreamhomeideasOriginal Author
User
mydreamhomeideasOriginal Author
User
mydreamhomeideasOriginal Author