Preliminary ideas
rmiriam
11 years ago
Related Stories

KITCHEN WORKBOOKHow to Remodel Your Kitchen
Follow these start-to-finish steps to achieve a successful kitchen remodel
Full Story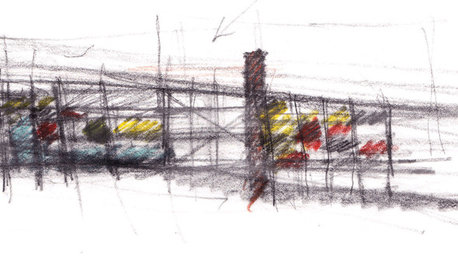
ARCHITECTUREArchitect's Toolbox: The Sketches That Spark a Home
See why in a high-tech world, pen and paper are often still essential for communicating design ideas
Full Story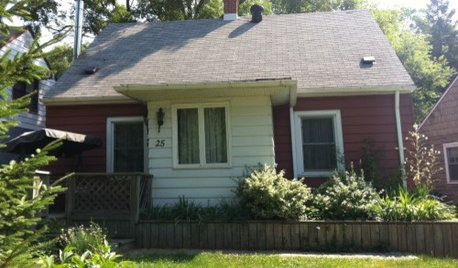
Design Dilemma: Creating Cape Cod Curb Appeal
Help a Houzz User Update His Northeast-Style Cottage
Full Story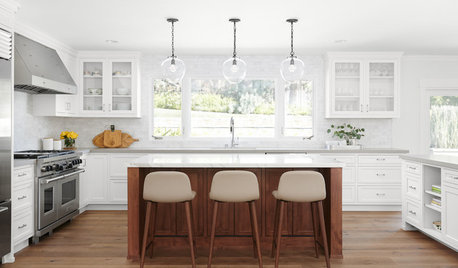
KITCHEN WORKBOOKWhen to Pick Kitchen Fixtures and Finishes
Is it faucets first and sinks second, or should cabinets lead the way? Here is a timeline for your kitchen remodel
Full Story
KITCHEN WORKBOOKHow to Plan Your Kitchen Space During a Remodel
Good design may be more critical in the kitchen than in any other room. These tips for working with a pro can help
Full Story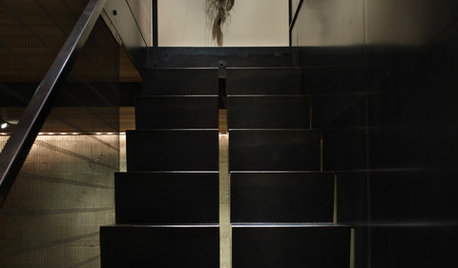
Stair Flair: Staircases Unlike Any Other
Make Each Step Count with Tiles, Paint, and Unique Materials
Full Story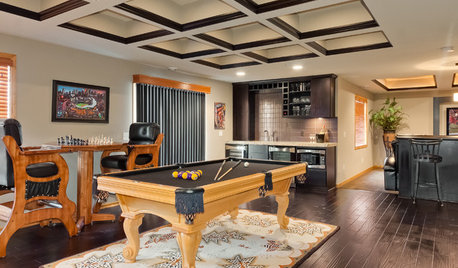
BASEMENTSBasement of the Week: Amenities Aplenty in Minnesota
Whatever you could want in a finished basement, this transitional-style stunner has it: a bar, billiards, an office, a guest room and more
Full Story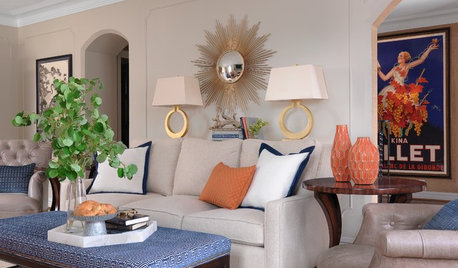
LIVING ROOMSRoom of the Day: Vintage Posters Jump-Start a Happy Room Redesign
A bright and cheerful living room has this family feeling joyful again. See the before-and-afters
Full Story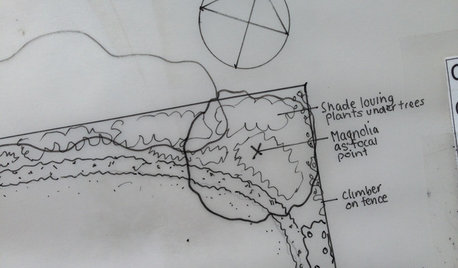
LANDSCAPE DESIGNDesign Workshop: How to Analyze Your Outdoor Site
Getting to know your site is the first step to creating a wonderful garden. Follow this 10-point checklist to get it right
Full Story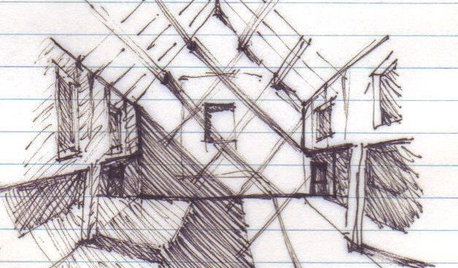
WORKING WITH AN ARCHITECTArchitect's Toolbox: 6 Drawings on the Way to a Dream Home
Each architectural drawing phase helps ensure a desired result. See what happens from quick thumbnail sketch to detailed construction plan
Full Story






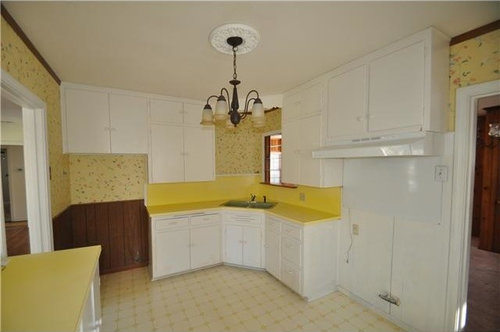



herbflavor
rmiriamOriginal Author
Related Professionals
Corcoran Kitchen & Bathroom Designers · Midvale Kitchen & Bathroom Designers · Moraga Kitchen & Bathroom Designers · Soledad Kitchen & Bathroom Designers · Yorba Linda Kitchen & Bathroom Designers · Brentwood Kitchen & Bathroom Remodelers · Hoffman Estates Kitchen & Bathroom Remodelers · Jacksonville Kitchen & Bathroom Remodelers · Manassas Kitchen & Bathroom Remodelers · Patterson Kitchen & Bathroom Remodelers · Tuckahoe Kitchen & Bathroom Remodelers · Lawndale Kitchen & Bathroom Remodelers · Burlington Cabinets & Cabinetry · Corsicana Tile and Stone Contractors · Farragut Tile and Stone Contractorsherbflavor