Sink in island
3katz4me
9 years ago
Related Stories
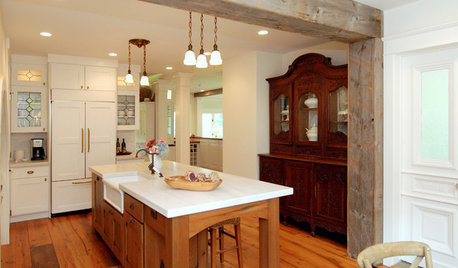
KITCHEN DESIGNKitchen Solution: The Main Sink in the Island
Putting the Sink in the Island Creates a Super-Efficient Work Area — and Keeps the Cook Centerstage
Full Story
KITCHEN DESIGNWhere Should You Put the Kitchen Sink?
Facing a window or your guests? In a corner or near the dishwasher? Here’s how to find the right location for your sink
Full Story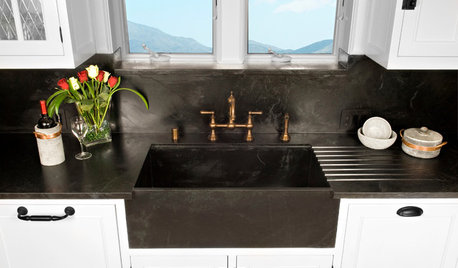
KITCHEN DESIGNKitchen Sinks: Soapstone for Germ-Free Beauty and Durability
Stains and bacteria? Not on soapstone's watch. But this sink material's benefits don't come cheap.
Full Story
KITCHEN DESIGNHow to Design a Kitchen Island
Size, seating height, all those appliance and storage options ... here's how to clear up the kitchen island confusion
Full Story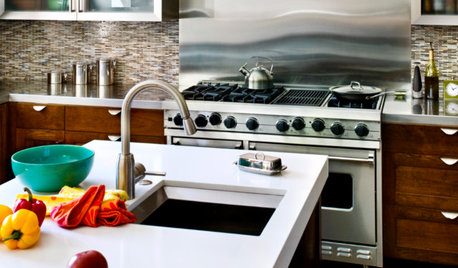
SHOP HOUZZShop Houzz: Up to 75% Off Kitchen Sinks and Faucets
Upgrade your sink and fixtures with these stylish basics
Full Story
KITCHEN DESIGN8 Good Places for a Second Kitchen Sink
Divide and conquer cooking prep and cleanup by installing a second sink in just the right kitchen spot
Full Story
KITCHEN DESIGN8 Ways to Configure Your Kitchen Sink
One sink or two? Single bowl or double? Determine which setup works best for you
Full Story
KITCHEN DESIGNIs a Kitchen Corner Sink Right for You?
We cover all the angles of the kitchen corner, from savvy storage to traffic issues, so you can make a smart decision about your sink
Full Story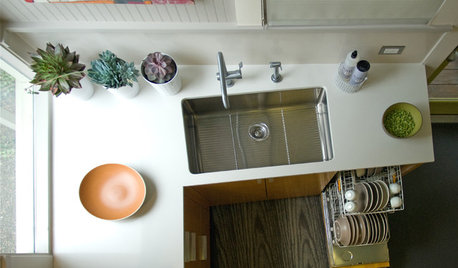
MOST POPULARHow to Choose the Right Kitchen Sink
Learn about basin configurations, sink shapes, materials and even accessories and specialty sinks
Full Story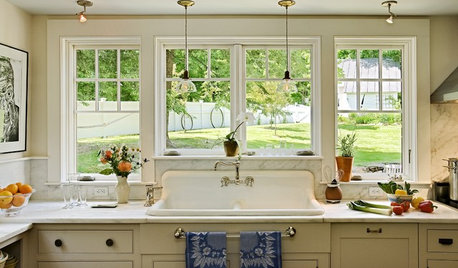
PHOTO FLIP60 Kitchen Sinks With Mesmerizing Views
Check out this parade of views from the kitchen sink and tell us: Which offers the best backdrop for doing the dishes?
Full Story









emma
beaglesdoitbetter1
Related Professionals
North Versailles Kitchen & Bathroom Designers · Piedmont Kitchen & Bathroom Designers · Saint Peters Kitchen & Bathroom Designers · San Jose Kitchen & Bathroom Designers · Bay Shore Kitchen & Bathroom Remodelers · Cloverly Kitchen & Bathroom Remodelers · Brentwood Kitchen & Bathroom Remodelers · Tempe Kitchen & Bathroom Remodelers · Winchester Kitchen & Bathroom Remodelers · Mountain Top Kitchen & Bathroom Remodelers · Black Forest Cabinets & Cabinetry · Bullhead City Cabinets & Cabinetry · Citrus Heights Cabinets & Cabinetry · Crestline Cabinets & Cabinetry · South Gate Cabinets & Cabinetryillinigirl
jgopp
zeebee
Hydragea
Mrs_Nyefnyef
taggie
Bunny
3katz4meOriginal Author
Hogette-gw