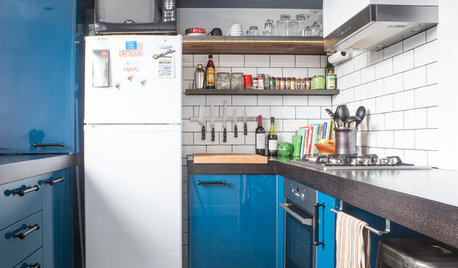Help with small kitchen layout
cbrfd
15 years ago
Related Stories

MOST POPULAR7 Ways to Design Your Kitchen to Help You Lose Weight
In his new book, Slim by Design, eating-behavior expert Brian Wansink shows us how to get our kitchens working better
Full Story
Storage Help for Small Bedrooms: Beautiful Built-ins
Squeezed for space? Consider built-in cabinets, shelves and niches that hold all you need and look great too
Full Story
KITCHEN DESIGNHere's Help for Your Next Appliance Shopping Trip
It may be time to think about your appliances in a new way. These guides can help you set up your kitchen for how you like to cook
Full Story
KITCHEN DESIGNKey Measurements to Help You Design Your Kitchen
Get the ideal kitchen setup by understanding spatial relationships, building dimensions and work zones
Full Story
BATHROOM WORKBOOKStandard Fixture Dimensions and Measurements for a Primary Bath
Create a luxe bathroom that functions well with these key measurements and layout tips
Full Story
ARCHITECTUREHouse-Hunting Help: If You Could Pick Your Home Style ...
Love an open layout? Steer clear of Victorians. Hate stairs? Sidle up to a ranch. Whatever home you're looking for, this guide can help
Full Story
DECLUTTERINGDownsizing Help: Choosing What Furniture to Leave Behind
What to take, what to buy, how to make your favorite furniture fit ... get some answers from a homeowner who scaled way down
Full Story
KITCHEN DESIGNDesign Dilemma: My Kitchen Needs Help!
See how you can update a kitchen with new countertops, light fixtures, paint and hardware
Full Story
BEFORE AND AFTERSSmall Kitchen Gets a Fresher Look and Better Function
A Minnesota family’s kitchen goes from dark and cramped to bright and warm, with good flow and lots of storage
Full Story
KITCHEN DESIGNKitchen of the Week: Into the Blue in Melbourne
Vivid cabinet colors and a newly open layout help an Australian kitchen live up to its potential
Full StoryMore Discussions












rosie
mustbnuts zone 9 sunset 9
Related Professionals
Barrington Hills Kitchen & Bathroom Designers · Lafayette Kitchen & Bathroom Designers · Rancho Mirage Kitchen & Bathroom Designers · Ridgefield Kitchen & Bathroom Designers · South Farmingdale Kitchen & Bathroom Designers · Beaverton Kitchen & Bathroom Remodelers · Glen Carbon Kitchen & Bathroom Remodelers · Luling Kitchen & Bathroom Remodelers · Newberg Kitchen & Bathroom Remodelers · Paducah Kitchen & Bathroom Remodelers · Harrison Cabinets & Cabinetry · North Massapequa Cabinets & Cabinetry · Spring Valley Cabinets & Cabinetry · Niceville Tile and Stone Contractors · Castaic Design-Build Firmsdlspellman
cbrfdOriginal Author
bmorepanic
mustbnuts zone 9 sunset 9
cbrfdOriginal Author