are 42" aisles sufficient
lmgch
9 years ago
Featured Answer
Sort by:Oldest
Comments (13)
eam44
9 years agolmgch
9 years agoRelated Professionals
El Sobrante Kitchen & Bathroom Designers · Lenexa Kitchen & Bathroom Designers · Blasdell Kitchen & Bathroom Remodelers · Luling Kitchen & Bathroom Remodelers · Port Arthur Kitchen & Bathroom Remodelers · Gibsonton Kitchen & Bathroom Remodelers · Langley Park Cabinets & Cabinetry · Beaumont Cabinets & Cabinetry · Bullhead City Cabinets & Cabinetry · Effingham Cabinets & Cabinetry · Milford Mill Cabinets & Cabinetry · Wells Branch Cabinets & Cabinetry · Foster City Tile and Stone Contractors · Whitefish Bay Tile and Stone Contractors · Shady Hills Design-Build Firmskudzu9
9 years agoleealison
9 years agosjhockeyfan325
9 years agoBuehl
9 years agobreezygirl
9 years agoOOTM_Mom
9 years agodebrak2008
9 years agomuskokascp
9 years agoCatharine442
9 years agoCatharine442
9 years ago
Related Stories
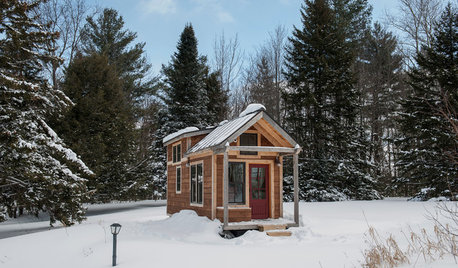
TINY HOUSESHouzz Tour: A Custom-Made Tiny House for Skiing and Hiking
Ethan Waldman quit his job, left his large house and spent $42,000 to build a 200-square-foot home that costs him $100 a month to live in
Full Story
REMODELING GUIDESGet the Look of a Built-in Fridge for Less
So you want a flush refrigerator but aren’t flush with funds. We’ve got just the workaround for you
Full Story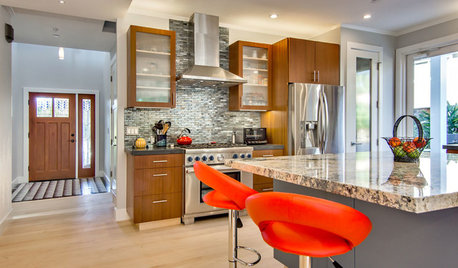
KITCHEN DESIGNKitchen of the Week: Breathing Room for a California Family
Wide-open walkways and generous storage give a couple who love to host all the kitchen space they need
Full Story
REMODELING GUIDESCool Your House (and Costs) With the Right Insulation
Insulation offers one of the best paybacks on your investment in your house. Here are some types to discuss with your contractor
Full Story
KITCHEN DESIGN5 Favorite Granites for Gorgeous Kitchen Countertops
See granite types from white to black in action, and learn which cabinet finishes and fixture materials pair best with each
Full Story
MOST POPULARHow Much Room Do You Need for a Kitchen Island?
Installing an island can enhance your kitchen in many ways, and with good planning, even smaller kitchens can benefit
Full Story
KITCHEN DESIGN10 Tips for Planning a Galley Kitchen
Follow these guidelines to make your galley kitchen layout work better for you
Full Story
KITCHEN DESIGNOptimal Space Planning for Universal Design in the Kitchen
Let everyone in on the cooking act with an accessible kitchen layout and features that fit all ages and abilities
Full Story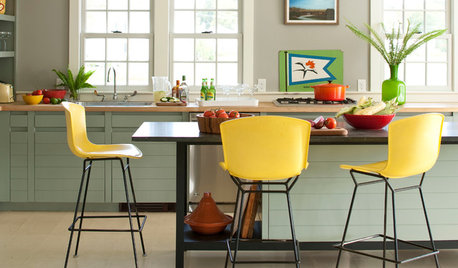
KITCHEN DESIGN9 Ways to Avoid Kitchen Traffic Jams
Rubbing elbows with chefs isn't always a boon. Consider circulation pathways for a kitchen that lets everyone work in comfort
Full Story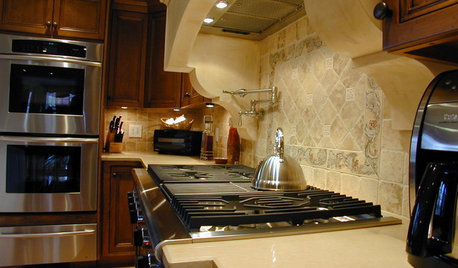
KITCHEN DESIGN8 Kitchen Design Tips for Foodies
If you own at least one pricey knife and have a slew of kitchen tools, you’ll want to read this
Full Story





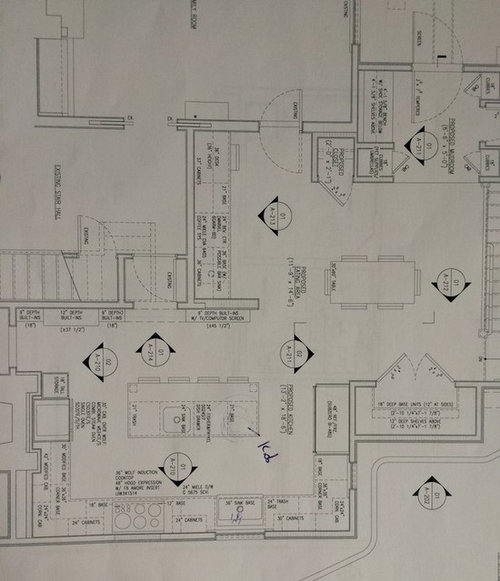




Buehl