Layout 101
beekeeperswife
12 years ago
Related Stories

KITCHEN STORAGECabinets 101: How to Get the Storage You Want
Combine beauty and function in all of your cabinetry by keeping these basics in mind
Full Story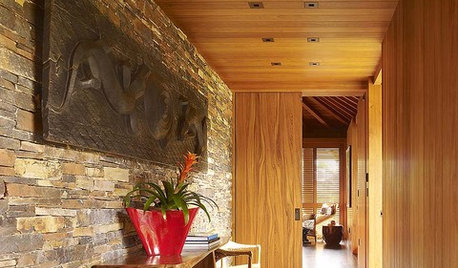
LIGHTINGRecessed Lighting 101
Looking to brighten a drab, dim space? Recessed lighting may be your answer. Here's what you need to know
Full Story
KITCHEN CABINETSCabinets 101: How to Work With Cabinet Designers and Cabinetmakers
Understand your vision and ask the right questions to get your dream cabinets
Full Story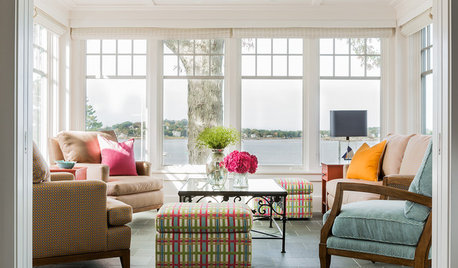
MOST POPULARDecorating 101: How Much Is This Going to Cost Me?
Learn what you might spend on DIY decorating, plus where it’s good to splurge or scrimp
Full Story

KITCHEN CABINETSCabinets 101: How to Choose Construction, Materials and Style
Do you want custom, semicustom or stock cabinets? Frameless or framed construction? We review the options
Full Story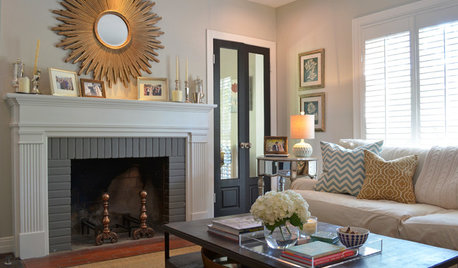
DECORATING GUIDESDecorating 101: Do It Yourself or Hire a Pro?
Learn the advantages and disadvantages of decorating alone and bringing in skilled help
Full Story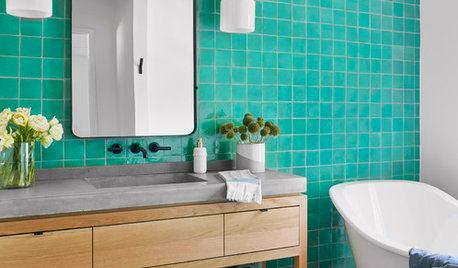
BATHROOM DESIGNBathroom Countertops 101: The Top Surface Materials
Explore the pros and cons of 7 popular bathroom countertop materials
Full Story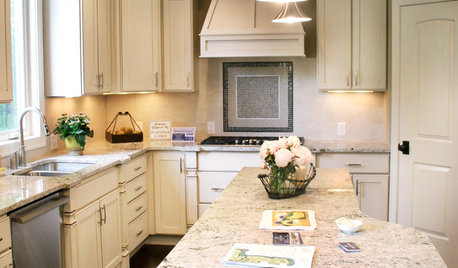
KITCHEN DESIGNKitchen Countertops 101: Choosing a Surface Material
Explore the pros and cons of 11 kitchen countertop materials. The options may surprise you
Full Story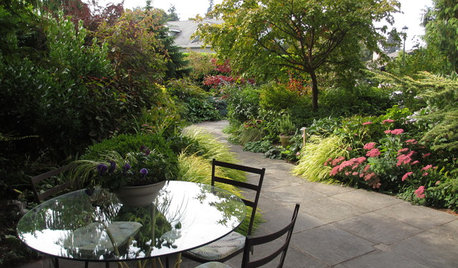
PATIOSLandscape Paving 101: How to Use Bluestone in Your Garden
Classy bluestone is a great paving material for both modern and rustic patios and paths
Full Story








MIssyV
blfenton
Related Professionals
Fullerton Kitchen & Bathroom Remodelers · Emeryville Kitchen & Bathroom Remodelers · Jacksonville Kitchen & Bathroom Remodelers · Martha Lake Kitchen & Bathroom Remodelers · Oceanside Kitchen & Bathroom Remodelers · Shawnee Kitchen & Bathroom Remodelers · Wilson Kitchen & Bathroom Remodelers · Prairie Village Kitchen & Bathroom Remodelers · Wilmington Island Kitchen & Bathroom Remodelers · Eureka Cabinets & Cabinetry · Hanover Park Cabinets & Cabinetry · Potomac Cabinets & Cabinetry · Spring Valley Cabinets & Cabinetry · West Freehold Cabinets & Cabinetry · Phelan Cabinets & Cabinetryrhome410
lisa_a
marcolo
liriodendron
herbflavor
User
laxsupermom
aliris19
kaismom