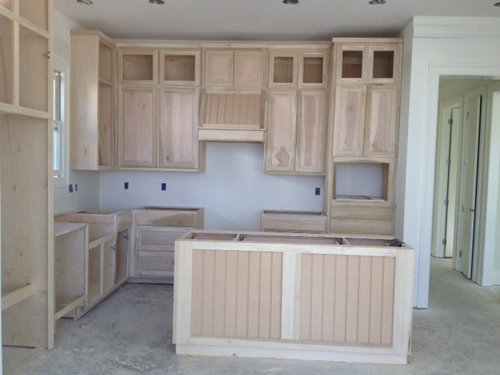Please help me design a narrow cabinet!!
Madeline616
11 years ago
Related Stories

BATHROOM WORKBOOKStandard Fixture Dimensions and Measurements for a Primary Bath
Create a luxe bathroom that functions well with these key measurements and layout tips
Full Story
MOST POPULAR7 Ways to Design Your Kitchen to Help You Lose Weight
In his new book, Slim by Design, eating-behavior expert Brian Wansink shows us how to get our kitchens working better
Full Story
STANDARD MEASUREMENTSThe Right Dimensions for Your Porch
Depth, width, proportion and detailing all contribute to the comfort and functionality of this transitional space
Full Story
DECORATING GUIDESAsk an Expert: How to Decorate a Long, Narrow Room
Distract attention away from an awkward room shape and create a pleasing design using these pro tips
Full Story
BATHROOM DESIGNKey Measurements to Help You Design a Powder Room
Clearances, codes and coordination are critical in small spaces such as a powder room. Here’s what you should know
Full Story
REMODELING GUIDESKey Measurements for a Dream Bedroom
Learn the dimensions that will help your bed, nightstands and other furnishings fit neatly and comfortably in the space
Full Story
DECORATING GUIDESDecorate With Intention: Helping Your TV Blend In
Somewhere between hiding the tube in a cabinet and letting it rule the room are these 11 creative solutions
Full Story
LIVING ROOMSCurtains, Please: See Our Contest Winner's Finished Dream Living Room
Check out the gorgeously designed and furnished new space now that the paint is dry and all the pieces are in place
Full Story









localeater
Madeline616Original Author
Related Professionals
Gainesville Kitchen & Bathroom Designers · Greensboro Kitchen & Bathroom Designers · University City Kitchen & Bathroom Remodelers · Artondale Kitchen & Bathroom Remodelers · Andover Kitchen & Bathroom Remodelers · Fremont Kitchen & Bathroom Remodelers · Hanover Township Kitchen & Bathroom Remodelers · Vancouver Kitchen & Bathroom Remodelers · Avocado Heights Cabinets & Cabinetry · Highland Village Cabinets & Cabinetry · Prospect Heights Cabinets & Cabinetry · Watauga Cabinets & Cabinetry · Niceville Tile and Stone Contractors · South Holland Tile and Stone Contractors · Englewood Tile and Stone Contractorspalimpsest
mamadadapaige
Madeline616Original Author
Elraes Miller
mamadadapaige
Madeline616Original Author
desertsteph
Elraes Miller
Madeline616Original Author
andreak100
Buehl
Madeline616Original Author