kitchen progress-cream and gray...
heidia
10 years ago
Related Stories
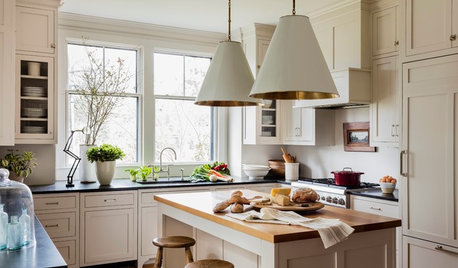
MOST POPULARHouzz Tour: Easygoing and Elegant in White, Cream and Gray
The renovation of an 1860s Massachusetts home creates a sophisticated, serene and comfortable living space
Full Story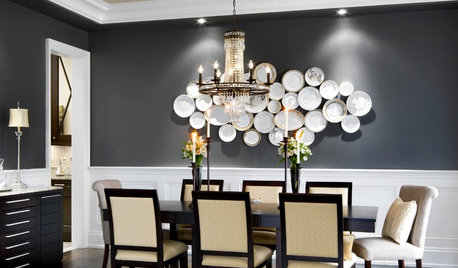
DINING ROOMSColor Feast: When to Use Gray in the Dining Room
The right shade of gray pairs nicely with whites and woods to serve up elegance and sophistication
Full Story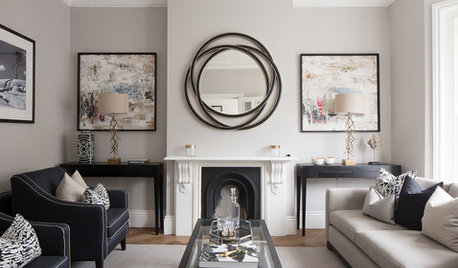
MOST POPULARWhat’s Your Neutral: Beige or Gray?
A designer shares 10 tips for using the neutral shade that works best for you
Full Story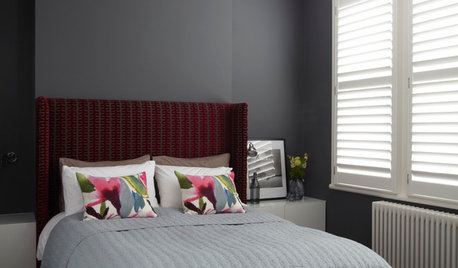
COLORDreaming in Color: 8 Gorgeous Gray Bedrooms
With this versatile hue, you can go dark and bold or slip into something more soothing
Full Story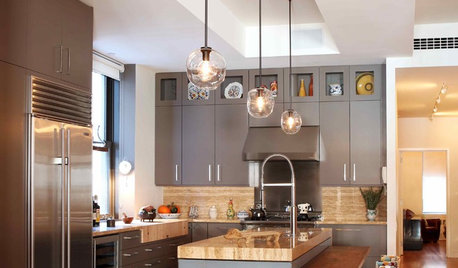
KITCHEN DESIGNObsessed With Gray in the Kitchen
See How to Use This Sexy Neutral to Heat Up Your Cookspace
Full Story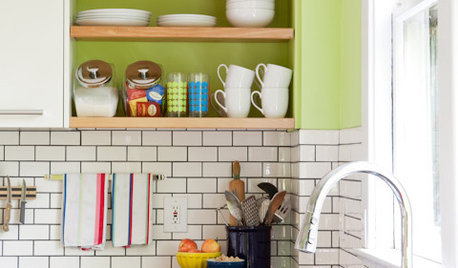
KITCHEN DESIGNSubway Tile Picks Up Gray Grout
Heading into darker territory, subway tile offers a graphic new look for kitchens, bathrooms and more
Full Story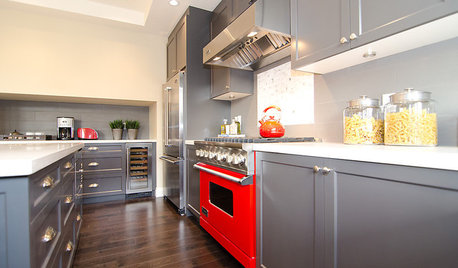
COLORCooking With Color: When to Use Gray in the Kitchen
Try out Trout or shake up some Martini Shaker gray for a neutral-based kitchen that whispers of sophistication
Full Story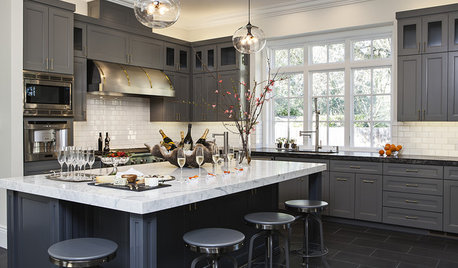
Shop Houzz: Elegant Gray Kitchen
Create a refined kitchen in elegant shades of gray with tile, furniture and lighting
Full Story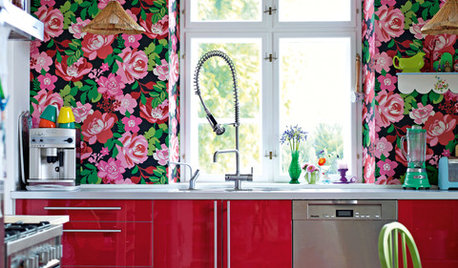
KITCHEN DESIGN14 Indie Kitchen Designs That Stand Out From the Pack
Bored with white, cream and 50 shades of gray? Break out of the box with a daring kitchen that highlights your own style
Full Story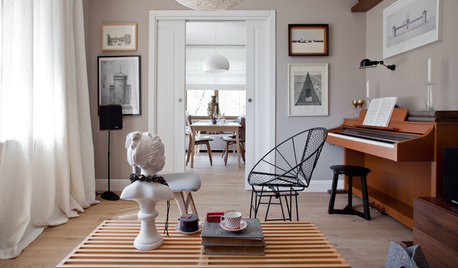
DECORATING GUIDESColor of the Week: Decorating With Warm Gray
Tired of tan? Getting gloomy from cool gray? Make warm gray your new go-to neutral
Full StorySponsored
Central Ohio's Trusted Home Remodeler Specializing in Kitchens & Baths
More Discussions






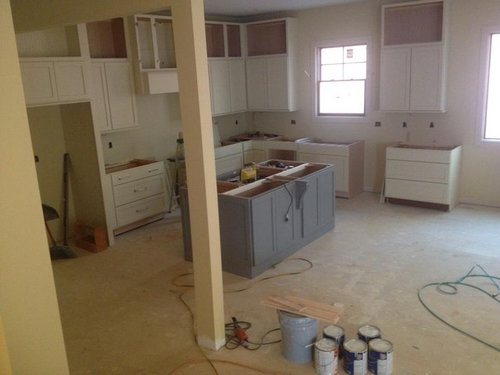



heidiaOriginal Author
heidiaOriginal Author
Related Professionals
Bethpage Kitchen & Bathroom Designers · Peru Kitchen & Bathroom Designers · Plymouth Kitchen & Bathroom Designers · Bay Shore Kitchen & Bathroom Remodelers · Centerville Kitchen & Bathroom Remodelers · Martha Lake Kitchen & Bathroom Remodelers · Salinas Kitchen & Bathroom Remodelers · Trenton Kitchen & Bathroom Remodelers · Tuckahoe Kitchen & Bathroom Remodelers · Beaumont Cabinets & Cabinetry · Glendale Heights Cabinets & Cabinetry · North New Hyde Park Cabinets & Cabinetry · White Center Cabinets & Cabinetry · White Oak Cabinets & Cabinetry · South Holland Tile and Stone ContractorsIliN
Allison Gamba Design Consultant
motherof3sons
deedles
heidiaOriginal Author
ali80ca
karlsmom
heidiaOriginal Author
firstmmo
heidiaOriginal Author
heidiaOriginal Author
heidiaOriginal Author
heidiaOriginal Author
heidiaOriginal Author
heidiaOriginal Author
heidiaOriginal Author
a2gemini
annkh_nd
heidiaOriginal Author
deedles
rosie
heidiaOriginal Author
heidiaOriginal Author
heidiaOriginal Author
heidiaOriginal Author
blfenton
karlsmom
romy718
deedles
heidiaOriginal Author
heidiaOriginal Author
heidiaOriginal Author
bookworm4321
heidiaOriginal Author