Kitchen table placement - suggestions??
Chloe8
11 years ago
Related Stories
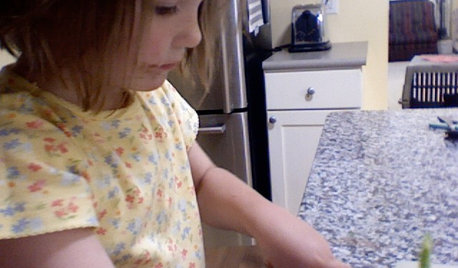
LIFEInviting Kids Into the Kitchen: Suggestions for Nurturing Cooks
Imagine a day when your child whips up dinner instead of complaining about it. You can make it happen with this wisdom
Full Story
KITCHEN STORAGEPantry Placement: How to Find the Sweet Spot for Food Storage
Maybe it's a walk-in. Maybe it's cabinets flanking the fridge. We help you figure out the best kitchen pantry type and location for you
Full Story
HOUZZ TOURSHouzz Tour: Nature Suggests a Toronto Home’s Palette
Birch forests and rocks inspire the colors and materials of a Canadian designer’s townhouse space
Full Story
KITCHEN DESIGNKitchen of the Week: Turquoise Cabinets Snazz Up a Space-Savvy Eat-In
Color gives a row house kitchen panache, while a clever fold-up table offers flexibility
Full Story
HOLIDAYS3 Recipes for Foraged Holiday Table Decor
The coauthors of ‘The Wreath Recipe Book’ suggest 3 simple table settings you can make from materials found in the yard or at the market
Full Story
KITCHEN DESIGNGoodbye, Island. Hello, Kitchen Table
See why an ‘eat-in’ table can sometimes be a better choice for a kitchen than an island
Full Story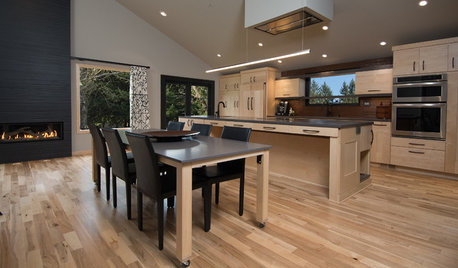
KITCHEN DESIGNKitchen of the Week: A Handy Rollout Dining Table Adds Flexibility
The dual-use eating surface is just one of the smart design features in this renovated Oregon kitchen
Full Story
KITCHEN DESIGNTake a Seat at the New Kitchen-Table Island
Hybrid kitchen islands swap storage for a table-like look and more seating
Full Story
KITCHEN ISLANDSWhich Is for You — Kitchen Table or Island?
Learn about size, storage, lighting and other details to choose the right table for your kitchen and your lifestyle
Full Story






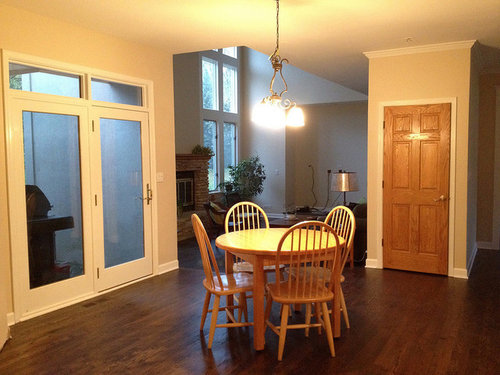

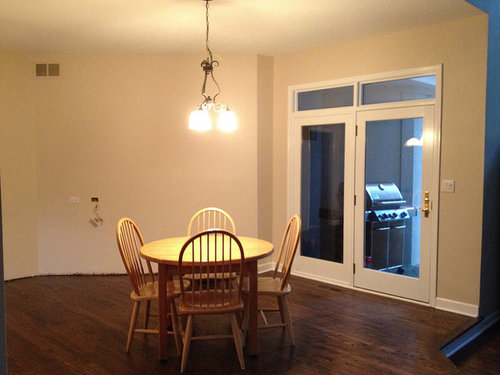
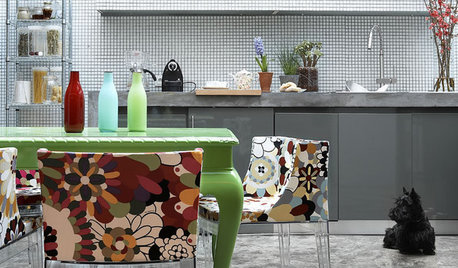




live_wire_oak
Chloe8Original Author
Related Professionals
Roselle Kitchen & Bathroom Designers · Williamstown Kitchen & Bathroom Designers · Avondale Kitchen & Bathroom Remodelers · Bellevue Kitchen & Bathroom Remodelers · Beverly Hills Kitchen & Bathroom Remodelers · Bloomingdale Kitchen & Bathroom Remodelers · Calverton Kitchen & Bathroom Remodelers · Forest Hills Kitchen & Bathroom Remodelers · Lindenhurst Cabinets & Cabinetry · Atascocita Cabinets & Cabinetry · Soledad Tile and Stone Contractors · Boise Design-Build Firms · Honolulu Design-Build Firms · Oak Hills Design-Build Firms · Shady Hills Design-Build Firms