Banquette seating against windows (height?)
craftlady07
13 years ago
Featured Answer
Sort by:Oldest
Comments (6)
typeprof
13 years agolavender_lass
13 years agoRelated Professionals
Euclid Kitchen & Bathroom Designers · Magna Kitchen & Bathroom Designers · Redmond Kitchen & Bathroom Designers · Saint Peters Kitchen & Bathroom Designers · Olympia Heights Kitchen & Bathroom Designers · Covington Kitchen & Bathroom Designers · Biloxi Kitchen & Bathroom Remodelers · Ewa Beach Kitchen & Bathroom Remodelers · Lakeside Kitchen & Bathroom Remodelers · League City Kitchen & Bathroom Remodelers · Southampton Kitchen & Bathroom Remodelers · Los Altos Cabinets & Cabinetry · Wadsworth Cabinets & Cabinetry · Palos Verdes Estates Design-Build Firms · Woodland Design-Build Firmscraftlady07
13 years agoshanghaimom
13 years agoskyedog
13 years ago
Related Stories
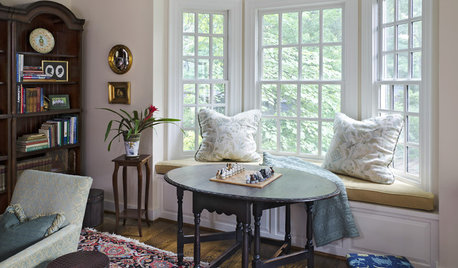
GREAT HOME PROJECTSHow to Add a Window Seat
Get a comfy, cozy spot with a view — and maybe even extra storage too
Full Story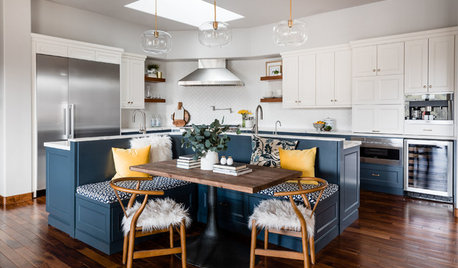
KITCHEN DESIGN10 Kitchen Islands That Feature Banquette Seating
See how designers transformed these kitchens with built-in seating in a variety of styles and colors
Full Story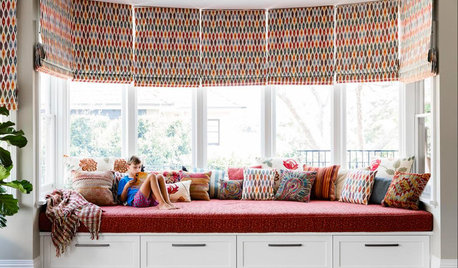
WINDOWSHow to Create a Wonderfully Inviting Window Seat
Learn about cushion, storage and window covering options to make your sunny nook the best it can be
Full Story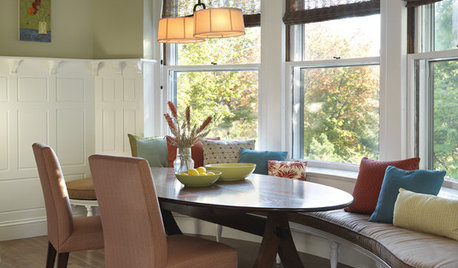
WINDOWS9 Window Seats That Command Attention
Gather, Lounge, Eat and Sleep in a Dreamy Nook With a View
Full Story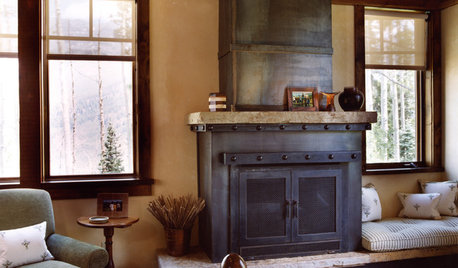
REMODELING GUIDESWindow Seats: For Winter or Whenever
Relax and Watch the Snow Pile Up in One of These Inviting Comfort Zones
Full Story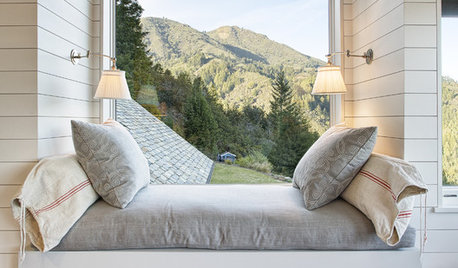
WINDOWSPhoto Flip: 85 Window Seats for Whiling Away the Day
Grab a good book and settle in for a spell in one of these amazing window seats
Full Story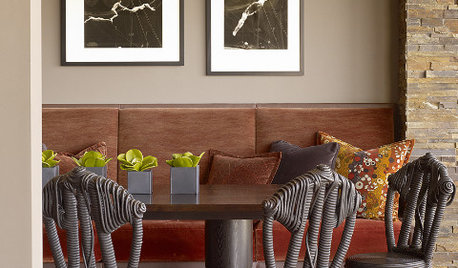
KITCHEN DESIGNDesigns for Living: 20 Inspiring Banquettes
Banquettes Bring Ultra-Flexible Seating to Dining Areas, Windows and More
Full Story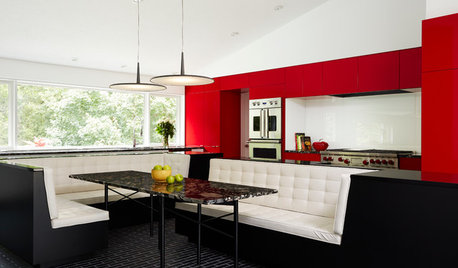
COLORFUL KITCHENSKitchen of the Week: Bold Color-Blocking and a Central Banquette
Glossy red cabinets contrast with black surfaces and white seating in this cooking-dining space designed for entertaining
Full Story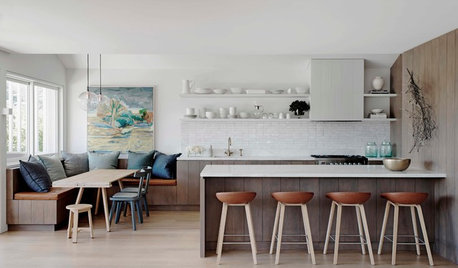
KITCHEN DESIGNKitchen Banquettes With Laid-Back Charm
Create a casual, cozy dining spot in your kitchen with booth seating and relaxed styling
Full Story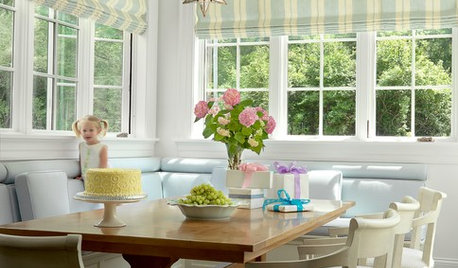
KITCHEN DESIGNThe Perfect Kid-Friendly, Storage-Happy, Style-Loving Seating Solution
Turn a corner into do-it-all kitchen seating with a customizable banquette, and let the comfy-cozy mealtimes begin
Full StorySponsored
Columbus Design-Build, Kitchen & Bath Remodeling, Historic Renovations
More Discussions






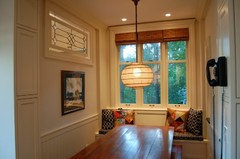





craftlady07Original Author