help with dated 90s kitchen
janduckworth
11 years ago
Related Stories
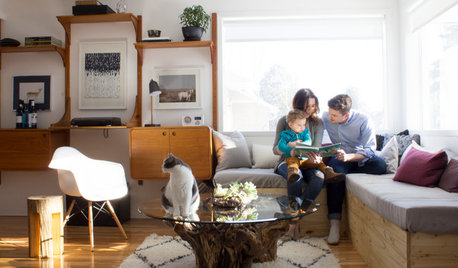
HOUZZ TOURSMy Houzz: From Dated to Dreamy in 3 Weeks
The results belie the speedy makeover of this 1940s Quebec home — which not even a colony of ants could derail
Full Story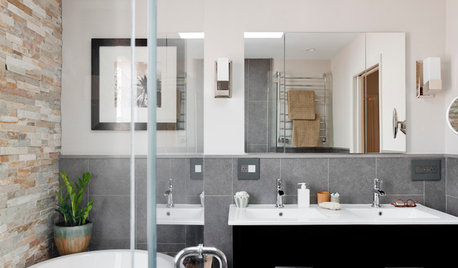
INSIDE HOUZZHouzz Prizewinners Take a Bathroom and a Laundry From Dated to Dreamy
Janine Thomson enters a Houzz sweepstakes and wins a $50,000 design package from Lowe’s. See the ‘before’ and ‘after’ photos
Full Story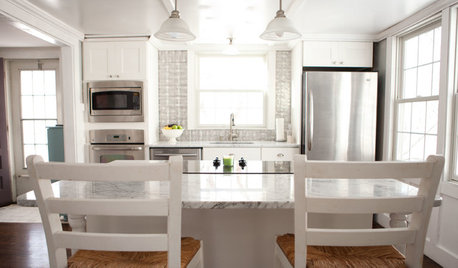
HOUZZ TOURSMy Houzz: DIY Love Reforms a Dated Cape Ann Home
Handmade touches and classic neutrals transform a dark Massachusetts house into a beautiful home fit for a family
Full Story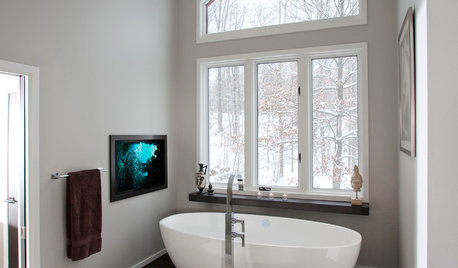
BATHROOM DESIGNFrom Dated Southwestern to Serene Minimalism in a Cleveland Bathroom
Natural materials, clean lines and a reconfigured layout bring on moments of Zen in an Ohio couple's renovated bath
Full Story
KITCHEN DESIGNKey Measurements to Help You Design Your Kitchen
Get the ideal kitchen setup by understanding spatial relationships, building dimensions and work zones
Full Story
SELLING YOUR HOUSE10 Tricks to Help Your Bathroom Sell Your House
As with the kitchen, the bathroom is always a high priority for home buyers. Here’s how to showcase your bathroom so it looks its best
Full Story
KITCHEN DESIGNDesign Dilemma: My Kitchen Needs Help!
See how you can update a kitchen with new countertops, light fixtures, paint and hardware
Full Story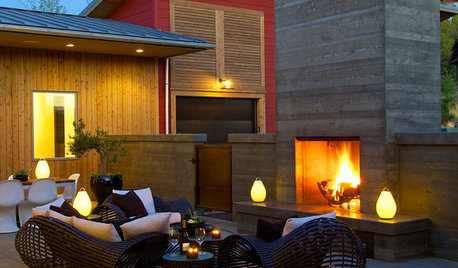
PRODUCT PICKSGuest Picks: Your Summer Date Night Essentials
Create a Cozy Outdoor Area Perfect for Warm Nights with the One You Love
Full Story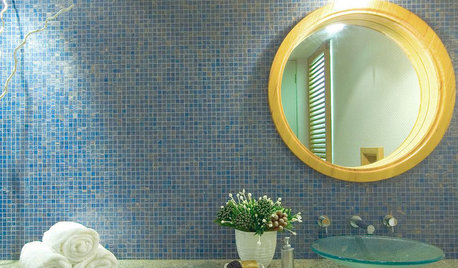
BATHROOM COLOR6 Bathroom Color Schemes That Will Never Look Dated
If you’d love to splash some color around your bathroom but fear it won’t stand the test of time, stick with these fail-safe combos
Full Story
ORGANIZINGDo It for the Kids! A Few Routines Help a Home Run More Smoothly
Not a Naturally Organized person? These tips can help you tackle the onslaught of papers, meals, laundry — and even help you find your keys
Full StoryMore Discussions






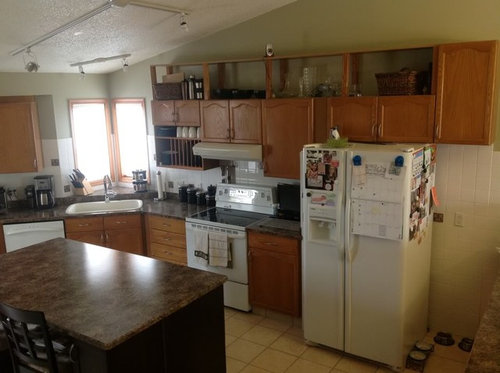

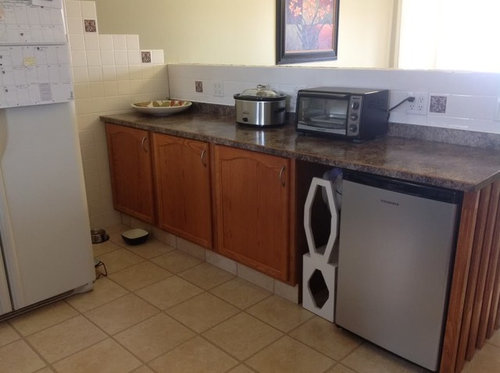
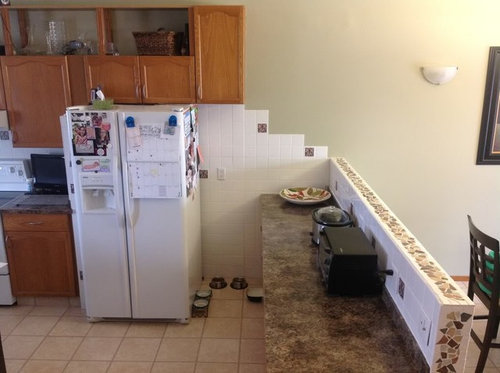
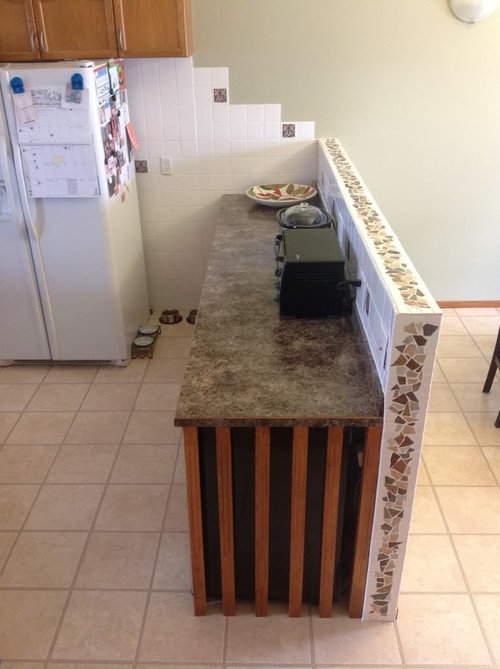



motherof3sons
phiwwy
Related Professionals
Manchester Kitchen & Bathroom Designers · Owasso Kitchen & Bathroom Designers · San Jacinto Kitchen & Bathroom Designers · Cherry Hill Kitchen & Bathroom Designers · Biloxi Kitchen & Bathroom Remodelers · Gilbert Kitchen & Bathroom Remodelers · Port Arthur Kitchen & Bathroom Remodelers · South Barrington Kitchen & Bathroom Remodelers · Forest Hills Kitchen & Bathroom Remodelers · Burr Ridge Cabinets & Cabinetry · Alton Cabinets & Cabinetry · Burlington Cabinets & Cabinetry · Citrus Heights Cabinets & Cabinetry · New Castle Cabinets & Cabinetry · Sunset Cabinets & Cabinetryellendi
hosenemesis
juliekcmo
EngineerChic
User
sandra_zone6
smiling
Gracie
williamsem
janduckworthOriginal Author
sis2two
User
enduring
Mick Mick
desertsteph
Artichokey
Gracie
angela12345
angela12345
Gracie
sandra_zone6
janduckworthOriginal Author
carybk