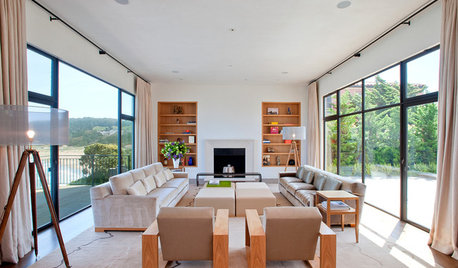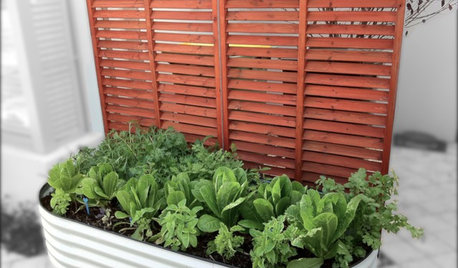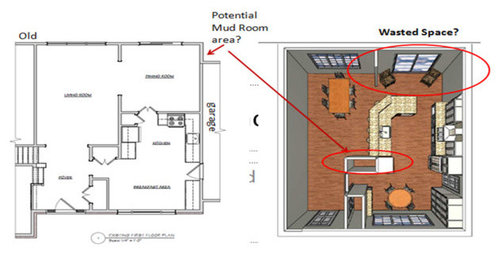Need advice for wasted space kitchen design
stephers123
9 years ago
Related Stories

Straight-Up Advice for Corner Spaces
Neglected corners in the home waste valuable space. Here's how to put those overlooked spots to good use
Full Story
REMODELING GUIDESContractor Tips: Advice for Laundry Room Design
Thinking ahead when installing or moving a washer and dryer can prevent frustration and damage down the road
Full Story
DECORATING GUIDES10 Design Tips Learned From the Worst Advice Ever
If these Houzzers’ tales don’t bolster the courage of your design convictions, nothing will
Full Story
KITCHEN DESIGNSmart Investments in Kitchen Cabinetry — a Realtor's Advice
Get expert info on what cabinet features are worth the money, for both you and potential buyers of your home
Full Story
LIFEEdit Your Photo Collection and Display It Best — a Designer's Advice
Learn why formal shots may make better album fodder, unexpected display spaces are sometimes spot-on and much more
Full Story
MOST POPULAREasy Green: 23 Ways to Reduce Waste at Home
Pick from this plethora of earth-friendly ideas to send less to the landfill and keep more money in your pocket
Full Story
TASTEMAKERSBook to Know: Design Advice in Greg Natale’s ‘The Tailored Interior’
The interior designer shares the 9 steps he uses to create cohesive, pleasing rooms
Full Story
KITCHEN STORAGEKnife Shopping and Storage: Advice From a Kitchen Pro
Get your kitchen holiday ready by choosing the right knives and storing them safely and efficiently
Full Story
FEEL-GOOD HOME21 Ways to Waste Less at Home
Whether it's herbs rotting in the fridge or clothes that never get worn, most of us waste too much. Here are ways to make a change
Full Story
LIFEGet the Family to Pitch In: A Mom’s Advice on Chores
Foster teamwork and a sense of ownership about housekeeping to lighten your load and even boost togetherness
Full Story











User
stephers123Original Author
Related Professionals
Carlisle Kitchen & Bathroom Designers · Eagle Mountain Kitchen & Bathroom Remodelers · Sunrise Manor Kitchen & Bathroom Remodelers · Avondale Kitchen & Bathroom Remodelers · Chester Kitchen & Bathroom Remodelers · Fort Washington Kitchen & Bathroom Remodelers · Idaho Falls Kitchen & Bathroom Remodelers · Pico Rivera Kitchen & Bathroom Remodelers · Toms River Kitchen & Bathroom Remodelers · Palestine Kitchen & Bathroom Remodelers · Daly City Cabinets & Cabinetry · Effingham Cabinets & Cabinetry · Highland Village Cabinets & Cabinetry · Gladstone Tile and Stone Contractors · Santa Rosa Tile and Stone Contractorswestsider40
Buehl
stephers123Original Author
stephers123Original Author
lascatx
live_wire_oak
marcolo
lavender_lass
marcolo
stephers123Original Author