Pantry missing - seeking suggestions
dreamojean
10 years ago
Related Stories

REMODELING GUIDES10 Features That May Be Missing From Your Plan
Pay attention to the details on these items to get exactly what you want while staying within budget
Full Story
MOST POPULAR9 Real Ways You Can Help After a House Fire
Suggestions from someone who lost her home to fire — and experienced the staggering generosity of community
Full Story
KITCHEN DESIGN7 Steps to Pantry Perfection
Learn from one homeowner’s plan to reorganize her pantry for real life
Full Story
KITCHEN DESIGN9 Questions to Ask When Planning a Kitchen Pantry
Avoid blunders and get the storage space and layout you need by asking these questions before you begin
Full Story
KITCHEN DESIGN10 Ways to Design a Kitchen for Aging in Place
Design choices that prevent stooping, reaching and falling help keep the space safe and accessible as you get older
Full Story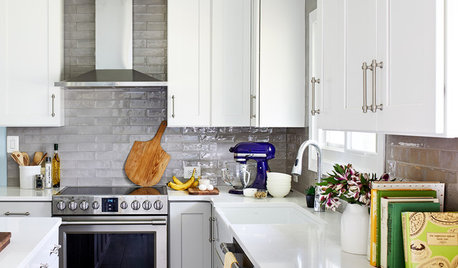
KITCHEN DESIGNGet Organized for Holiday Baking
Before you crack that first egg, establish a game plan for stress-free success
Full Story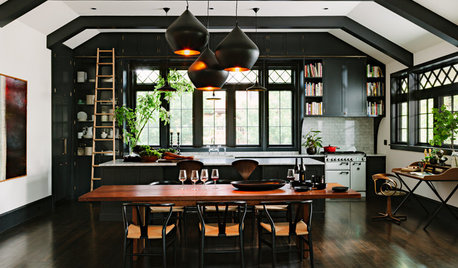
HOLIDAYSHoliday Party Prep: Ready Your Supplies
Take stock of serveware, wash off the dust and clear out the pantry now for low-stress entertaining later
Full Story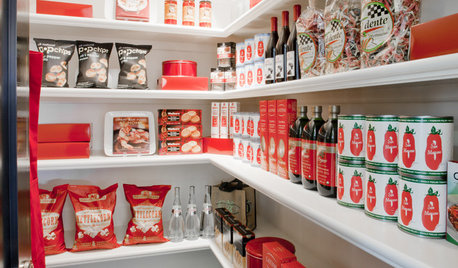
KITCHEN STORAGEGet It Done: How to Clean Out the Pantry
Crumbs, dust bunnies and old cocoa, beware — your pantry time is up
Full Story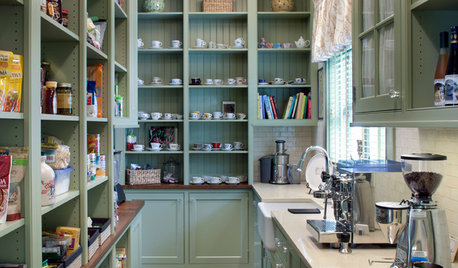
KITCHEN STORAGEShow Us Your Hardworking Pantry
Do you have a clever and convenient kitchen storage setup? Throw some light on the larder and share your pictures and strategies
Full Story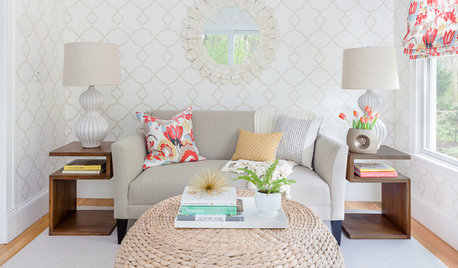
DECORATING GUIDESAsk an Expert: How to Decorate a Small Spare Room
It can be difficult to know what to do with that tiny extra room. These design pros offer suggestions
Full Story










annkh_nd
remodelfla
Related Professionals
East Peoria Kitchen & Bathroom Designers · Georgetown Kitchen & Bathroom Designers · Henderson Kitchen & Bathroom Designers · Hershey Kitchen & Bathroom Designers · Ocala Kitchen & Bathroom Designers · Williamstown Kitchen & Bathroom Designers · Shamong Kitchen & Bathroom Remodelers · 93927 Kitchen & Bathroom Remodelers · Cocoa Beach Kitchen & Bathroom Remodelers · Ewa Beach Kitchen & Bathroom Remodelers · Roselle Kitchen & Bathroom Remodelers · Vienna Kitchen & Bathroom Remodelers · Buena Park Cabinets & Cabinetry · Roxbury Crossing Tile and Stone Contractors · Oak Grove Design-Build FirmsdreamojeanOriginal Author
dreamojeanOriginal Author
rosie
dilly_ny
dreamojeanOriginal Author
annkh_nd
tracie.erin
dreamojeanOriginal Author