Progress pics - floor and fireplace
Cloud Swift
12 years ago
Related Stories
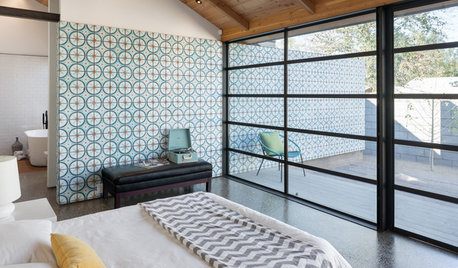
DECORATING GUIDESA Dozen Ways to Work In Patterned Tile
Use colorful and eclectic tile motifs to add interest to flooring, walls and fireplaces
Full Story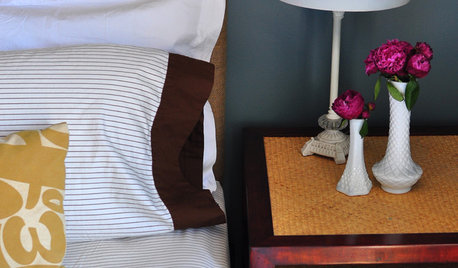
Call for DIY Projects: Show Us What You've Got!
Share a Pic of Your Handiwork with the Houzz Community
Full Story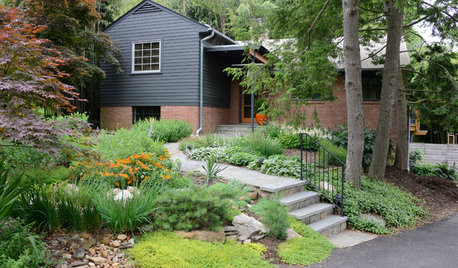
RANCH HOMESHouzz Tour: An Eclectic Ranch Revival in Washington, D.C.
Well-considered renovations, clever art and treasures from family make their mark on an architect’s never-ending work in progress
Full Story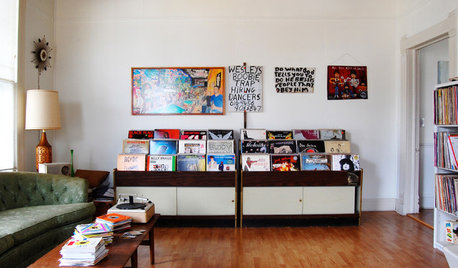
HOUZZ TOURSMy Houzz: Peeling Back Layers in a 1908 Home
Hidden fireplaces, buried hardwood and covered beadboard resurface thanks to a Mississippi couple's DIY efforts
Full Story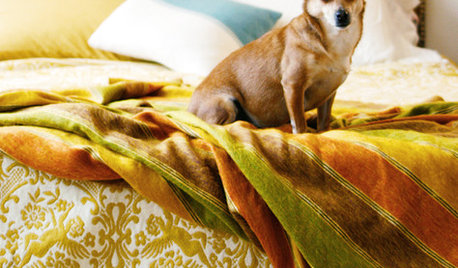
PETSHouzz Call: Looking for Dogs in Design
Share a Pic of Your Pet, and He or She Could Star on Our Homepage
Full Story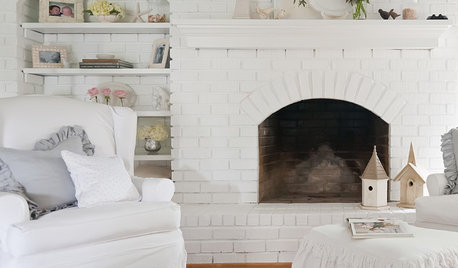
GREAT HOME PROJECTSHow to Remodel Your Fireplace
Bring your fireplace design up to snuff with this makeover lowdown
Full Story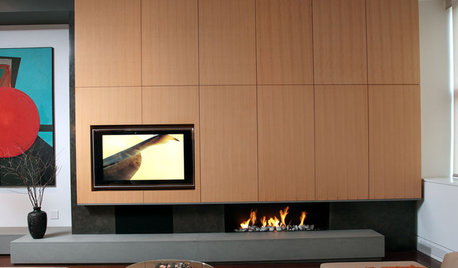
MOST POPULAR7 Ways to Rock a TV and Fireplace Combo
Win the battle of the dueling focal points with a thoughtful fireplace arrangement that puts attention right where you want it
Full Story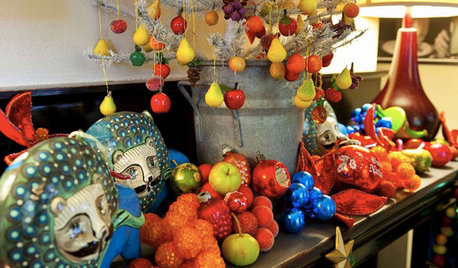
HOLIDAYS25 Gorgeous Holiday Mantels by Houzzers
Laden with boughs, lights and even lemons, these decorated fireplace mantels show a festive Christmas spirit and a creative approach
Full Story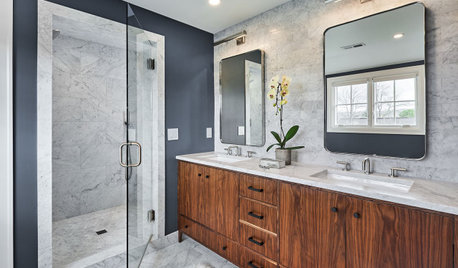
REMODELING GUIDESThe 4 Stages of a Remodel: The Midproject Crisis
Prepare for the mechanical rough-in stage, and don't worry if things don’t look like they’re progressing on the surface
Full Story
REMODELING GUIDESRenovation Ideas: Playing With a Colonial’s Floor Plan
Make small changes or go for a total redo to make your colonial work better for the way you live
Full StorySponsored
Columbus Design-Build, Kitchen & Bath Remodeling, Historic Renovations
More Discussions






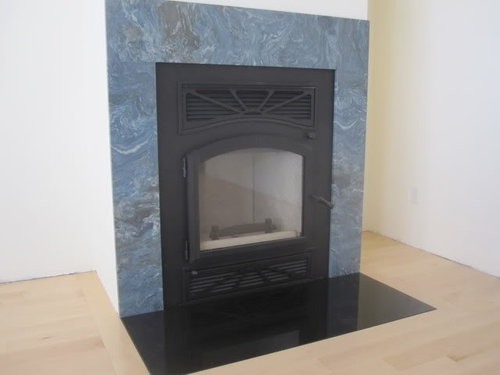
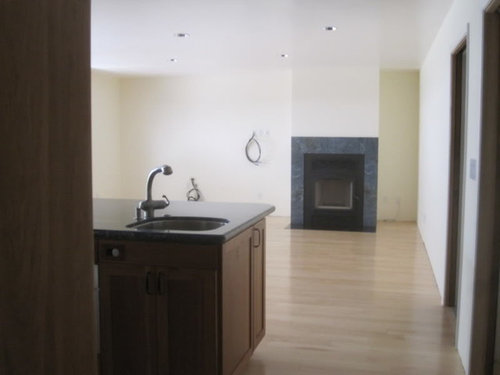


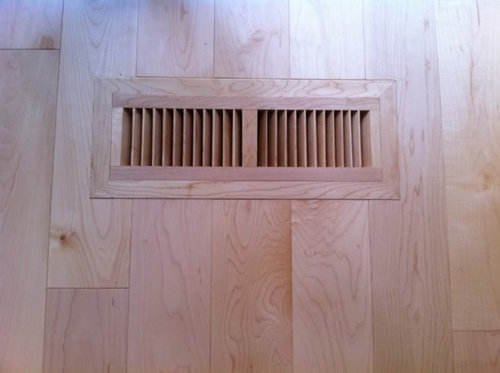
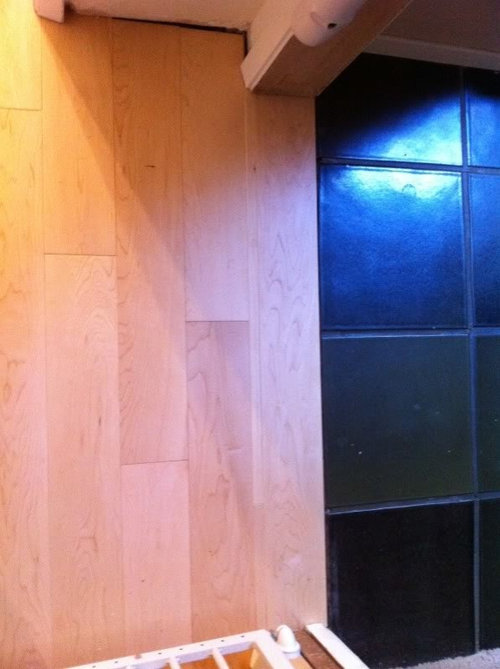





meowzer
blfenton
Related Professionals
Clarksburg Kitchen & Bathroom Designers · Hammond Kitchen & Bathroom Designers · Lafayette Kitchen & Bathroom Designers · Peru Kitchen & Bathroom Designers · Town 'n' Country Kitchen & Bathroom Designers · Olympia Heights Kitchen & Bathroom Designers · Bay Shore Kitchen & Bathroom Remodelers · Allouez Kitchen & Bathroom Remodelers · Champlin Kitchen & Bathroom Remodelers · Niles Kitchen & Bathroom Remodelers · Oceanside Kitchen & Bathroom Remodelers · Kaneohe Cabinets & Cabinetry · Lakeside Cabinets & Cabinetry · Channahon Tile and Stone Contractors · Lake Nona Tile and Stone Contractorsremodelfla
rhome410
cat_mom
MIssyV
Cloud SwiftOriginal Author
dilly_ny
kashmi
rosie
shelayne
bmorepanic
lisa_a
susanlynn2012
User
angie_diy
shelayne
TxMarti
colorfast
Cloud SwiftOriginal Author
aliris19
Cloud SwiftOriginal Author