Need to finalize plans, please review with me?
thirdkitchenremodel
11 years ago
Related Stories

ARCHITECTUREThink Like an Architect: How to Pass a Design Review
Up the chances a review board will approve your design with these time-tested strategies from an architect
Full Story
CONTRACTOR TIPSBuilding Permits: The Final Inspection
In the last of our 6-part series on the building permit process, we review the final inspection and typical requirements for approval
Full Story
EDIBLE GARDENSAn Edible Cottage Garden With a Pleasing Symmetry
The owners of this cottage garden in Australia grow vegetables, herbs and fruit to delight their family and friends
Full Story
SUMMER GARDENINGHouzz Call: Please Show Us Your Summer Garden!
Share pictures of your home and yard this summer — we’d love to feature them in an upcoming story
Full Story
HOME OFFICESQuiet, Please! How to Cut Noise Pollution at Home
Leaf blowers, trucks or noisy neighbors driving you berserk? These sound-reduction strategies can help you hush things up
Full Story
BATHROOM DESIGNUpload of the Day: A Mini Fridge in the Master Bathroom? Yes, Please!
Talk about convenience. Better yet, get it yourself after being inspired by this Texas bath
Full Story
ARCHITECTUREOpen Plan Not Your Thing? Try ‘Broken Plan’
This modern spin on open-plan living offers greater privacy while retaining a sense of flow
Full Story
KITCHEN WORKBOOKHow to Remodel Your Kitchen
Follow these start-to-finish steps to achieve a successful kitchen remodel
Full Story
GARDENING GUIDESGet a Head Start on Planning Your Garden Even if It’s Snowing
Reviewing what you grew last year now will pay off when it’s time to head outside
Full Story







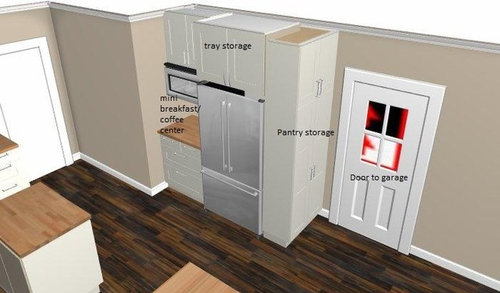
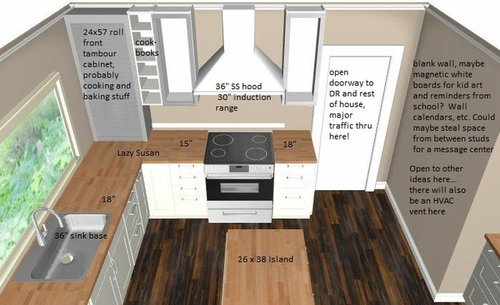
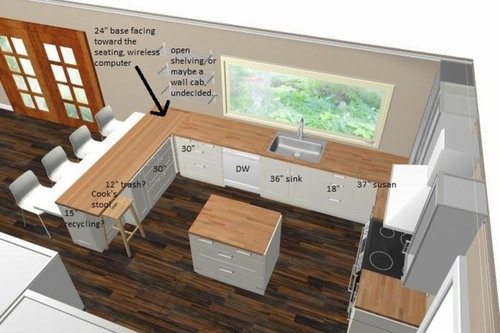
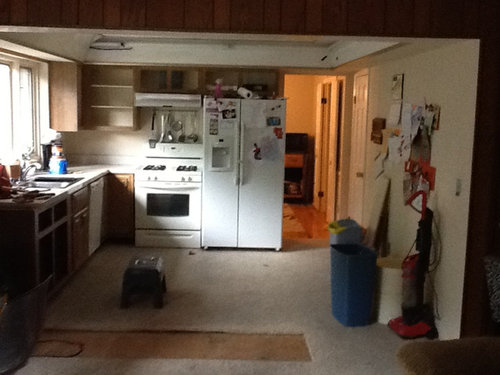
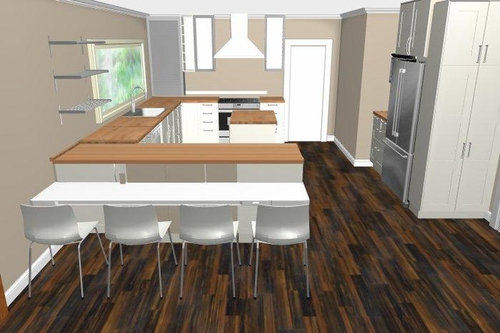



rhome410
thirdkitchenremodelOriginal Author
Related Professionals
Barrington Hills Kitchen & Bathroom Designers · Fresno Kitchen & Bathroom Designers · Hopewell Kitchen & Bathroom Remodelers · Eureka Kitchen & Bathroom Remodelers · Mountain Top Kitchen & Bathroom Remodelers · Casas Adobes Cabinets & Cabinetry · Glendale Heights Cabinets & Cabinetry · Hanover Park Cabinets & Cabinetry · Indian Creek Cabinets & Cabinetry · Kaneohe Cabinets & Cabinetry · Riverbank Cabinets & Cabinetry · Brookline Tile and Stone Contractors · Mililani Town Design-Build Firms · Mililani Town Design-Build Firms · Shady Hills Design-Build Firmslavender_lass
sofla
williamsem
herbflavor
thirdkitchenremodelOriginal Author
rhome410