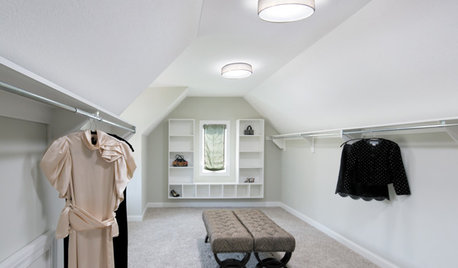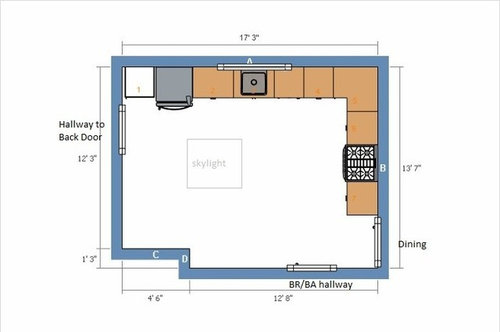Layout help - where to add dining and more
Mayo510
11 years ago
Related Stories

ORGANIZINGDo It for the Kids! A Few Routines Help a Home Run More Smoothly
Not a Naturally Organized person? These tips can help you tackle the onslaught of papers, meals, laundry — and even help you find your keys
Full Story
WINDOWSSmall Skylights Add Comfort and Light Where You Need It
Consider this minor home improvement in rooms that don’t get enough natural daylight
Full Story
SELLING YOUR HOUSEHelp for Selling Your Home Faster — and Maybe for More
Prep your home properly before you put it on the market. Learn what tasks are worth the money and the best pros for the jobs
Full Story
HOUSEKEEPINGThree More Magic Words to Help the Housekeeping Get Done
As a follow-up to "How about now?" these three words can help you check more chores off your list
Full Story
KITCHEN OF THE WEEKKitchen of the Week: More Storage and a Better Layout
A California couple create a user-friendly and stylish kitchen that works for their always-on-the-go family
Full Story
GREAT HOME PROJECTSHow to Add Toe Kick Drawers for More Storage
Great project: Install low-lying drawers in your kitchen or bath to hold step stools, pet bowls, linens and more
Full Story
MOST POPULAR7 Ways to Design Your Kitchen to Help You Lose Weight
In his new book, Slim by Design, eating-behavior expert Brian Wansink shows us how to get our kitchens working better
Full Story
SMALL SPACESDownsizing Help: Where to Put Your Overnight Guests
Lack of space needn’t mean lack of visitors, thanks to sleep sofas, trundle beds and imaginative sleeping options
Full Story
ARCHITECTUREHouse-Hunting Help: If You Could Pick Your Home Style ...
Love an open layout? Steer clear of Victorians. Hate stairs? Sidle up to a ranch. Whatever home you're looking for, this guide can help
Full Story
BATHROOM WORKBOOKStandard Fixture Dimensions and Measurements for a Primary Bath
Create a luxe bathroom that functions well with these key measurements and layout tips
Full Story










tracie.erin
Mayo510Original Author
Related Professionals
Albany Kitchen & Bathroom Designers · Beverly Hills Kitchen & Bathroom Remodelers · Biloxi Kitchen & Bathroom Remodelers · North Arlington Kitchen & Bathroom Remodelers · Spanish Springs Kitchen & Bathroom Remodelers · Vista Kitchen & Bathroom Remodelers · Glenn Heights Kitchen & Bathroom Remodelers · Sharonville Kitchen & Bathroom Remodelers · Graham Cabinets & Cabinetry · National City Cabinets & Cabinetry · Parsippany Cabinets & Cabinetry · Radnor Cabinets & Cabinetry · Rowland Heights Cabinets & Cabinetry · Stoughton Cabinets & Cabinetry · Warr Acres Cabinets & Cabinetryrosie
Mayo510Original Author