What do you think about an actual scullery off the main kitchen?
What are your thoughts on a scullery kitchen? I don't mean scullery style, rather an actual scullery for washing dishes, off the main kitchen.
Here's the floor plan I'm looking at.
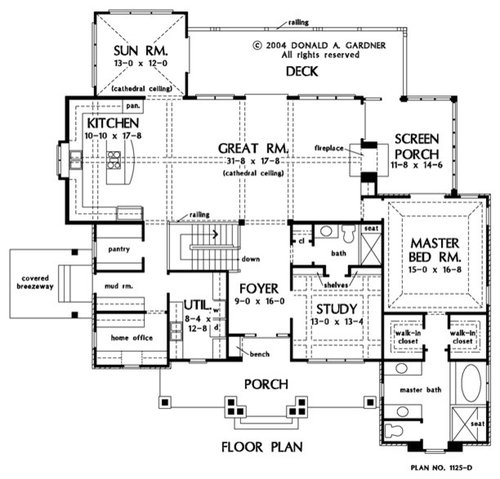
The kitchen layout isnt how I would do it, but the kitchen/dining/great room size and flow is what I'm considering. I would change configuration of the pantry/mudroom/laundry and the scullery would be contained in this space just off the kitchen and would connect to the pantry.
Heres my scullery inspiration. Basically, I'd like to work this kitchen and scullery layout into the floorplan above.
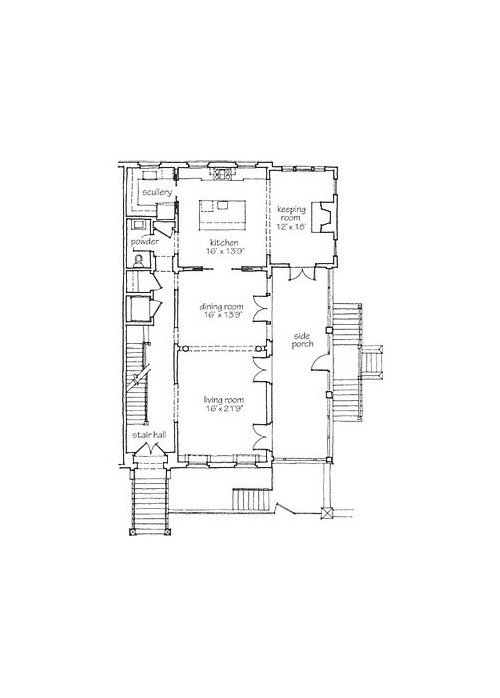

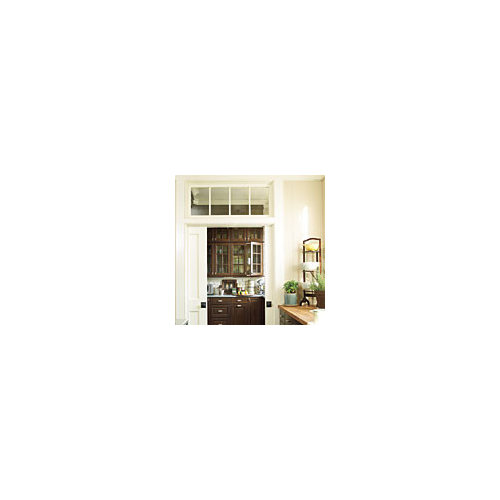
I would also add a hallway to ease traffic flow. It would allow people to go from the mudroom/pantry/scullery direct to the dining room and stairway. Sort if like this floor plan has
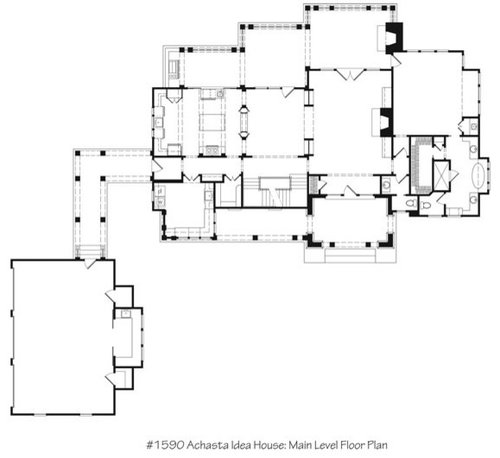
The reason I'm considering this is I'm having issues with a totally open floor plan, but I do not want to entirely close the space off. I figure if the main sink and dishwashers are located in a separate room, the mess would be contained and not bother me while dining or entertaining guests. What do you think?
Comments (38)
springroz
11 years agoTruthfully, my stuff would never make it in there!! TOO much trouble. Unless I had "help" that would take the dishes off the table to the scullery, wash them, put them away. But, alas, that is my job, and I do not want yet another room to keep up.......
Nice work if you can get it......
Nancy
Susan
11 years agoi think it's a great idea. my quibble would be the hike from the dining room to the scullery with dirty dishs, but it might be worth it for the reasons you mention.
Related Professionals
Frankfort Kitchen & Bathroom Designers · Hershey Kitchen & Bathroom Designers · Montebello Kitchen & Bathroom Designers · Olympia Heights Kitchen & Bathroom Designers · Boca Raton Kitchen & Bathroom Remodelers · Camarillo Kitchen & Bathroom Remodelers · Chandler Kitchen & Bathroom Remodelers · Oceanside Kitchen & Bathroom Remodelers · Richland Kitchen & Bathroom Remodelers · Country Club Cabinets & Cabinetry · Billings Cabinets & Cabinetry · Lakeside Cabinets & Cabinetry · Palisades Park Cabinets & Cabinetry · Davidson Tile and Stone Contractors · Farragut Tile and Stone Contractorsrhome410
11 years agoI much prefer the first example to the 2nd, although the scullery is too small and the dw door will block the entrance. In the 2nd, the scullery, if it's the room with washer and dryer?) is too far from the kitchen. It's too far to drag all your cooking mess to that room, and if you're not going to, it loses the point of being able to have mess out of sight at eating time.
I can see it like the first example, being part of the kitchen, but having the ability to close it off a bit, or completely. Acountryfarm did that, also with a breakfast/snack center included in the scullery, so when the kids got themselves something to eat, it was near cleanup. Mythreesonsnc did it also, and more recently, so I could find pictures.
Here is a link that might be useful: Mythreesonsnc's kitchen
rhome410
11 years agoI found some in-progress pics of Acountryfarm's space.
Here is a link that might be useful: Acountryfarm's kitchen
Fori
11 years agoWhat Springroz said--to me it means I'd have to handle dirty dishes twice because I don't have a scullery maid.! :)
A scullery won't remove the mess anymore than just doing the dishes would. It would just make it less convenient.
My dirty cooking stuff would still be out on display--even more than if I had a big sink and handy dishwasher to dump stuff as I went.
Open kitchens are trendy. They are nice. But they are open. I think a scullery would be a bit silly for ME (maybe it would work for you--I'm not judging!) and I would instead work on a way to design a kitchen that hides the mess while being open. It is doable! And I think more functional.
taggie
11 years agoI'm the wrong person to ask since I don't have a scullery maid, or scullery children, or a scullery husband. I do all the cooking and cleaning so I don't even want a second cleanup sink across the same kitchen let alone in a second room.
If you typically have someone cleaning while you are cooking then it makes great sense and if you like the idea of it then it might be nice IF designed well.
I would definitely NOT want the refrigerator in the scullery though, as it's shown in your inspiration pic. That doorway with the fridge and dishwasher looks like a major choke point.
olivesmom
Original Author11 years agoThere would be no scullery maid, just me lol. In the first floorplan there is a pantry, mudroom, home office, utility room area- that will be "my wing". The scullery would be in that wing, just off the kitchen as in the second floorplan. I would lay it out differently to avoid blocking the doorways with open dishwashers and such. It would also open into a large walk in pantry and I may or may not put the fridge/freezer in there.
It might be a bit of a hike from the dining room, but I'm not sure it would be much further than where I would place a sink in a non-scullery plan.
cawaps
11 years agoI have a scullery and I hate it. Of course, my 1911 house doesn't have a prep sink in the room with the fridge and range, so I may be biased. My home's scullery has a pass-through to the dining room that can be closed (at least it did until a misguided remodel sheetrocked over it).
chris11895
11 years agoMy plans are below. We're going to have a DW and sink in the kitchen and then another DW and sink in the pantry (marked "Serving"). I host all of the holidays so I wanted a space where I could dump all of my dirty dishes and shut the door when I have people over. It will also have space for dish and food storage and a beverage fridge.
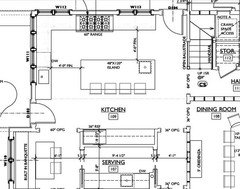
User
11 years agoA scullery, like a butler's pantry, only works if it's the transition space from the DR to the KIT. If it's not that, then it'll never get used. Plus, I would NEVER EVER give prime corner space like that to such a seldom used room. Any room that you can have light from two directions is choice real estate and shouldn't be devoted to storage space or drudgework.
mamasheshe
11 years agoI don't think I ever actually knew what a "scullery" was. But now that I know, I like saying it. scullery....scullery.... scullery...
How can I work this into a conversation this week?
Hmmmm......
Fori
11 years agoBut Holly! This one will get used because it's the only cleanup area!
It would really make doing the dishes a punishment. :P
melissastar
11 years agoI actually have a similar arrangement. I have a long narrow old rowhome that is open from front door to back to allow as much light into the interior dining room as possible. To accomodate a powder room on the first floor, I ended up dividing the kitchen into two sections...a "main" kitchen which has all the cooking appliances, refrigerator, "large" prep sink (single bowl 20X24). It opens, into the dining room, with an eat-at peninsula counter. The "scullery, cum butler's pantry" is about 10 steps away at the very back of the house. It has the DW, large 30" sink, and all the dishes. For me, it works and was the best compromise, given that I absolutely wanted the powder room on this floor, did NOT want the powder room taking up prime space with windows at the very back of the house and wanted the kitchen open to dining room.
That being said, there are some potentially annoying things which I possibly didn't give enough thought to before forging ahead. Among them:
Setting the table is a longish trek from the far back to the peninsula or dining room table, as is clearing the table. Not a big deal, but definitely NOT a superefficient set-up.
Grabbing a yogurt from the fridge and need a single spoon...you've gotta walk all the way back to the scullery /dish storage area to get it. Ditto, a fork to speak a pickle out of the jar, a knife to spread butter on a bagel, etc. That can wear on you. I've solved the problem by keeping some multi-use utensils (spreaders, spearers and some spare spoons) in the "front" kitchen, but when I empty the dishwasher, I have to walk them back out to the front.
Where do you put drinking glasses? If they are in the back, they're easy to put away from the DW. If they're in the front, they're near the water dispenser and refrigerator. Either way...not optimum. I ended up keeping the "good" glassware in back and the everyday tumblers in the front.
There's a tendency to throw pots and pans and the odd glass, plate,etc. into the prep sink in the front kitchen rather than tote them to the back. When I'm in a major cooking project or preparing for a dinner party, I don't do it. But my son (and me, I confess) tend to do it otherwise, with the result that the prep sink and "main" kitchen often looks messy.
As I said, I'm not unhappy with the arrangement and am very happy with what it allowed me to do otherwise. But definitely worth thinking hard about.
Ivan I
11 years agoWow, whoever does the dishes will have 2 - 3 times the amount of walking to do, every single day, multiple times a day.
Even if you are a fitness race walker and therefore don't mind extra walking, it creates an extra time cost on you, multiple times a day.
All that being said, can't wait to see the created scullery!
home4all6
11 years agoThis discussion reminded me an article I read recently about a home with a second kitchen, which they described as a "day kitchen" for doing crafts and having snacks. It has no oven or cooking devices, but a fridge, sink, and large island. Then they have an eveing kitchen for cooking meals and hosting parties.
This was a totally new idea to me, but it makes a lot of sense!Here is a link that might be useful: day kitchen/evening kitchen
mtnrdredux_gw
11 years agoThe way I see it, form follows function. Kitchens to day are open to great rooms because, most often, the person who cooks and cleans is also the person who hosts the party, watches the children, etc. When cooking and cleaning were performed by others, there was no reason for it to be on display, hence the scullery, etc.
ONe question ... am i daft ... I don't see your dining room on the plan?
I do think it is perferable to have the DR closed off. I would put french doors into your sun room and make that a dining room, though I am not sure what size table would fit there. I am biased because our DR is a sunroom and I love dining amongst all that glass, any time of day.
What about a partial wall between the kitchen and great room, with interior windows?
Or, easiest (and cheapest). Whenever you entertain formally, hire a "scullery maid". Really, just a cleaning person or even a high school kid if they are poised. Have them wear a white shirt and a pair of black pants. You could probably get someone for $100 bucks or less in some areas of the country, to clean after you and keep everything clean. Even if you did it once a month, you know $1200 buys very little construction! And once you try it you will never go back.
motherof3sons
11 years agoOlivesmom - This reminds me of a step back in time with more formal living. I have been in several homes with scullery's that are used for dish cleanup and storage. My DIL's parents have a beautiful home from the turn of the century with the original cabinets. They just updated with new counters and an apron front sink. I say go for it!
The base plan for your home is very similar if not identical to the one we used. We have lived in the home for two months and I would do a couple of things differently.
1) make the open concept wider. Our area is 19'x44'. We had the furniture arranged on paper, but in reality it takes up more floor space.
2) I like your second drawing with the LR into the side porch area. It gives the room a bit more depth.
3) Move the entry into the house to the mud/laundry room. Take that area designated for the entry door and turn it back into the scullery. You may need to "steal" some space from the mudroom area. Another idea is to decrease the kitchen a couple feet in width for the scullery. One of my favorite kitchens is the from the Chinese Grandma Blog. Her pantry is off the kitchen similar to the scullery layout.
Best of luck!
Here is a link that might be useful: Chinese Grandma Kitchen
lavender_lass
11 years agoHere's my favorite Scullery...and it makes a lot of sense, if the layout is right.
Here is a link that might be useful: Link to Scullery
lisa_wi
11 years agoI have the feeling I'd end up with pots and pans sitting for a long time - out of sight out of mind kind of thing. I haven't seen anything here that I'd actually want to spend much time in while cleaning up. It seems like for what you want a separate formal dr or maybe wall with large pocket or French doors between kitchen and great room might work better? If your concern is for formal entertaining do you want to go crazy dealing with the negatives everyone has mentioned for the majority of non-formal entertaining life?
olivesmom
Original Author11 years agoSo here's a quick sketch of what I'm thinking. Please excuse my drawing, i couldnt find a single pencil in the house and, well...I've never claimed to be a great artist, or architect for that matter.

This is based of the first floor plan. I would still need to figure out the mudroom/utility/craft space and maybe work in a bathroom. I decided for now to leave the fridge and freezer in the kitchen along with the double wall ovens. So the main clean up sink and dishwasher are a little further than the would be otherwise (I had planed to put in a sink run along the rear wall of windows), but I don't think it is that far of a walk. I could put in a second dishwasher near the island prep sink for glasses and such especially since there will be a beverage center right there.
As to my reasoning behind the scullery, I don't do that much formal entertaining. However, I do prepare all of our meals and with my husband working long hours it is frequently just me and the kids alone in the evening. I'm responsible for all the cooking, clean up and getting the kids to bed. In my current home we have a small, but very open kitchen and great room. I'm not the neatest cook and it is quite depressing to sit down for dinner and stare at a messy kitchen knowing I still have to bathe and get the kids to bed. I'd like for once to enjoy the meal I just put a lot of effort into, you know. So in my dream kitchen I'd love to place all the dirty dishes in the scullery and close the door. I would deal with them later and even in the worst case, if they did get forgotten about, well at least I could fix myself a nice cup of coffee at my beverage station before dealing with them in the morning.
justmakeit
11 years agoThere's a Sunset book on kitchen design that features a kitchen with a "washroom". (I suppose if you called it a washroom, you'd feel less like a scullery maid?) I pored over that kitchen -- looked elegant and beautifully thought out. I think this idea makes a lot of sense, and I totally get your reasoning for it. As you've drawn it above, it doesn't seem so far away from the rest of the kitchen, just a step or two. If you put the same attention into making it nice to be in as you will into the main kitchen, it may be the perfect solution!
Be careful not to have the entrance to the scullery too small, or you could get traffic jams when everyone's clearing their plates :-)
lavender_lass
11 years agoI like your layout! The scullery is very close to the main work area...and it's more of a scullery/pantry set up. With windows on both sides of the cooktop, you don't have much upper cabinet storage...so walking a few steps to set down dirty dishes or grab a cooking item is very feasible. Very similar to a restaurant kitchen, but smaller. Nice drawing :)
lisa_wi
11 years agoOne other thought might be a raised bar on the island to hide the sink behind it. It would even hide the cooktop when you are sitting at the table I would think. You may not want a raised eating bar with small kids but maybe you could have a large island with a raised center portion? You could still have a second dw and smaller sink in the scullery/pantry for larger parties but it would keep most of your cleanup in the huge greatroom near the family.
motherof3sons
11 years agoI like the new drawing! It is the best of both worlds and I truly GET closing the door.
malhgold
11 years agoIf you do decide to go this route, you might consider a "larger than normal" prep sink, so you don't have to carry dirty pots and pans into the scullery. My "prep" sink is actually 30" and my "clean up" sink is 24" and it's worked out great. I clean all pots and pans in the prep sink(which is large enough that if they're sitting there I don't really see them piled up) and pretty much only use the clean up sink for dishes/glasses, anything going into the DW.
islanddevil
11 years agoI don't see the point of adding any more steps to clearing the table and cleaning up. Yes you don't have to look at what needs to be cleaned up while having dinner, but you also don't see anything but the mess while cleaning up. In there alone with your chores; while the rest of your beautiful kitchen and home, TV, your family, etc is out there beyond sounds depressing. Also doesn't even leave much room for help if it's offered. Kids will grow up and hopefully pitch in. For the time it takes to more everything in there the clean up could probably be done already. Dishwasher in there and need to ferry the dishes back to the main kitchen to put them away?
The open floor plan is something I struggle with as I start planning my next kitchen remodel. Do I want to open my space more, by eliminating the half sink wall that seperates my kitchen room from the family room? Not sure because then more cooking mess whill be on view from the FM. Not sure if I want to go there.
Maybe you could change your kitchen plan to block some of that while staying in the same space or consider not making your plan so open. For the same reason I don't understand why you'd consider moving the fridge into the scullery. That sounds like a pain to use for the rest of the family. Without the fridge or main sink the kitchen's not much of a kitchen anymore.
Most people want an open kitchen so they're not off on their own while preparing meals. This is the opposite of that.
Reminds me of how people want bigger and bigger TVs and computer monitors, but also watch videos etc on smaller and smaller phones.
gaonmymind
11 years agoFunny, I was in this actual house a few weeks ago. The Idea House with the scullery that is. Here is the mls listing to give a different perspective.
http://www.redfin.com/GA/Senoia/119-Mcknight-Rd-30276/home/28605330
Also SL has video of it. After being in it my perspective was that the scullery was nice but it seemed like a pain in the behind to go in there to wash dishes. If it was just the ovens or refrigerator then I would have like it better. But I wouldn't like going to a small space by myself just to do dishes. But many people wouldn't mind it since there is a window over the sink in there.
I think my3sonsnc has a similar set-up by her breakfast nook.
I will say the overall look is spectacular.
mtnrdredux_gw
11 years agoI'm not sure why you want to stick yourself in that little scullery, all alone ... doing penance, especially if you have young kids.
I still say you need a dining room with a door ... why not the sunporch? Better for resale too.
Oh and I still vote for adding help! Can you find a neighborhood kid who would like to be a mother's helper a few hours ... even 2 hours from dinner to bedtime, just mon-thurs. You are doing a lot by yourself.
olivesmom
Original Author11 years agogaonmymind- thanks for the mls link, it was interesting. I'm surprised that the RE agent didn't have nicer pictures taken, especially for home at that price point. I suppose that they are not permitted use the ones from the SL mag spread.
As to why I don't want a closed of dining room instead, well I think the issue is that the mess is in the kitchen and I want to avoid seeing it from the dining room *and* elsewhere if at all possible. Closing off the dining room would only solve the problem while dining. I would still see the mess from the living room, the foyer, or pretty much anywhere else on the first floor. Closing off one small portion of the kitchen seems like an easy way to contain a good part of the mess to a small, less visible spot.
For me washing dishes is drudge work no matter where the location. My proposed scullery has a window and will be just as nice as the kitchen so it's not as if I'm sending myself down to the dungeon to clean up. As far as space, I've always found dishwashing to be a one person task (that person being me) and even when the kids are older and do help, I imagine it will be more along the lines of asking them to unload the dishwasher or to simply load their plate- a one person at a time sort of thing. Even with their help, I'm fairly certain that I will still appreciate having an out of sight spot where I can place dirty pots and pans so that they don't bother me while I spend time with my family in other parts of the house.
I'm still in the very early preliminary stages of planning our new build, so I have lots of time to figure how to make an open concept home work for me and our family. I've considered other ways, like a raised island and even a custom build hutch semi-separating the kitchen from the dining space. I may include those ideas along with the scullery, I'm not sure. For now though, I'm really intrigued by the idea of having a scullery space and I plan to continue tweaking my design. Thanks a bunch for all the comments, they've really given me something to think about.
olivesmom
Original Author11 years agogaonmymind- thanks for the mls link, it was interesting. I'm surprised that the RE agent didn't have nicer pictures taken, especially for home at that price point. I suppose that they are not permitted use the ones from the SL mag spread.
As to why I don't want a closed of dining room instead, well I think the issue is that the mess is in the kitchen and I want to avoid seeing it from the dining room *and* elsewhere if at all possible. Closing off the dining room would only solve the problem while dining. I would still see the mess from the living room, the foyer, or pretty much anywhere else on the first floor. Closing off one small portion of the kitchen seems like an easy way to contain a good part of the mess to a small, less visible spot.
For me washing dishes is drudge work no matter where the location. My proposed scullery has a window and will be just as nice as the kitchen so it's not as if I'm sending myself down to the dungeon to clean up. As far as space, I've always found dishwashing to be a one person task (that person being me) and even when the kids are older and do help, I imagine it will be more along the lines of asking them to unload the dishwasher or to simply load their plate- a one person at a time sort of thing. Even with their help, I'm fairly certain that I will still appreciate having an out of sight spot where I can place dirty pots and pans so that they don't bother me while I spend time with my family in other parts of the house.
I'm still in the very early preliminary stages of planning our new build, so I have lots of time to figure how to make an open concept home work for me and our family. I've considered other ways, like a raised island and even a custom build hutch semi-separating the kitchen from the dining space. I may include those ideas along with the scullery, I'm not sure. For now though, I'm really intrigued by the idea of having a scullery space and I plan to continue tweaking my design. Thanks a bunch for all the comments, they've really given me something to think about.
Circus Peanut
11 years agohi Olivesmom,
It's a great question, and one I've been pondering a lot lately as we have just bought an old house with a scullery and kitchen in need of rehabbing. Because of the historic nature of our house we can't do much in the way of moving walls, so we're learning to live and cook in the spirit of 1910.
Our scullery (we say "butler's pantry" here in the far Northeast, which over-dignifies it a bit!) is in between the kitchen and dining room, and I can confirm that this is an ideal location -- dirty dishes don't make it in to the kitchen proper. It has a swinging door to the dining room and a regular one to the kitchen which was removed decades ago (we're trying to decide if we want to restore it.) Partner is pro-door, I'm skeptical.
I will say that we are not big open concept people, so we're not keen on the idea of all the rooms being open to one another anyways. The main kitchen will have a banquette for sitting and visiting, but the main social interactions will likely happen in our large dining room.
I actually rather enjoy having my peace & quiet when I'm washing the dishes, away from the madding crowds, so I've found our scullery to be something of a nice little refuge. There's ample room for two when we are both working in there. There's a nice window with view so it doesn't feel at all like a dungeon.
Another aspect I'm learning to enjoy is that this leaves the main kitchen counter spaces all open for my prep work. My partner ferries dirty things into the scullery as I cook; kids could easily do this duty as well, or one spot could be designated for them if you're alone. It's surprising how pleasant this makes the cooking process, like working on a tv cooking show where dirty bowls magically vanish! ;-)
We don't yet have a second sink set up in the main kitchen, but we plan on a rather large one with drainboard for vegetable prep. I'll be interested to see how much that changes the way we've learned to work in here.
User
7 years agoI lived with a scullery kitchen for five years and I loved it! I would design a new kitchen with a scullery if I could. After eating, everything goes in there and out of sight until you're ready to clean up. When you're ready, everything is corralled and easy to get to.
zippity1
7 years agoi like the scullery inspiration, it's very like a plan i recall in southern living, possibly townhomes, i'm not at all sure......at any rate i'd have one if i could, i'd do all the messy cooking and cleaning there and it would be out of sight in my very open living area i would want two sinks, dishwashers and possibly two stoves great idea for entertaining.... i'd never consider it a place i didn't spend much time in as i cook a lot-therefore the window would be a very welcome item
User
7 years agoSo...?? I was on a different blog, and they were discussing scullery kitchens so I started looking for the term, and got here. It's not an old subject.
Buehl
7 years agoBut you bumped a thread of someone asking for help NOW off the first page just to make an unneeded comment on a very, very old thread.
mama goose_gw zn6OH
7 years agoI kind of enjoyed reading it again, and seeing names of posters who haven't commented in a while. Sculleries are charming, but useful only if you have the space for a prep sink in the main kitchen. (And a helper assigned to scullery duty ;)





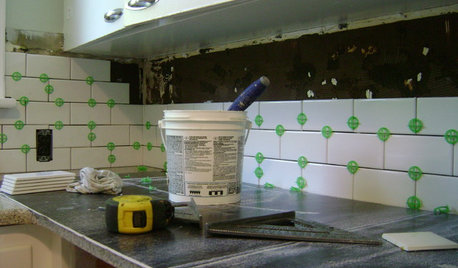

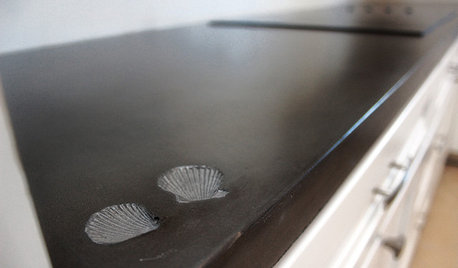
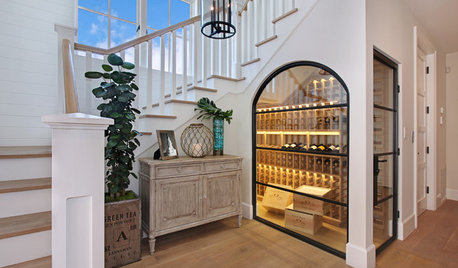











Zippity-do-dah