Can I do a round table in eat in kitchen?
akl_vdb
9 years ago
Related Stories
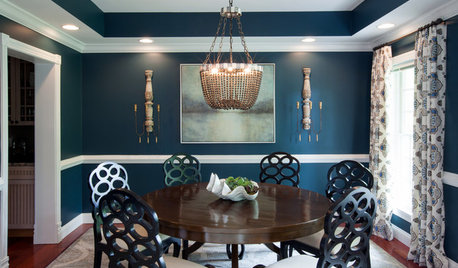
FURNITUREEclectic Matchups: 10 Round Dining Tables With Chairs
Check out these ideas for pairing round tables with complementary chairs of different styles
Full Story
KITCHEN DESIGNKitchen of the Week: Turquoise Cabinets Snazz Up a Space-Savvy Eat-In
Color gives a row house kitchen panache, while a clever fold-up table offers flexibility
Full Story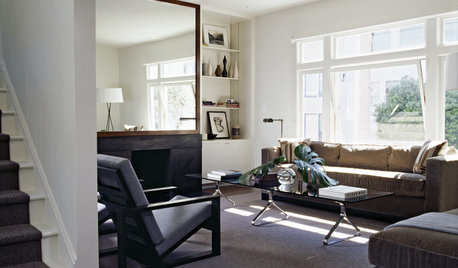
LIVING ROOMSIdeabook 911: How Can I Make My Living Room Seem Bigger?
10 Ways to Make a Small Space Live Large
Full Story
KITCHEN DESIGNGoodbye, Island. Hello, Kitchen Table
See why an ‘eat-in’ table can sometimes be a better choice for a kitchen than an island
Full Story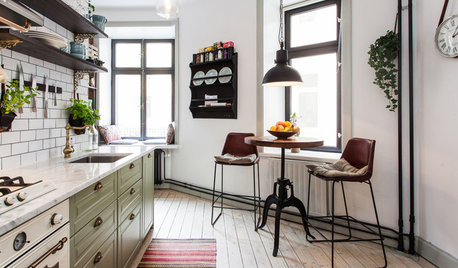
KITCHEN DESIGNFind Your Dining Style: 9 Strategies for Eat-In Kitchens
What kind of seating do you request at a restaurant? It may hold the key to setting up your kitchen table
Full Story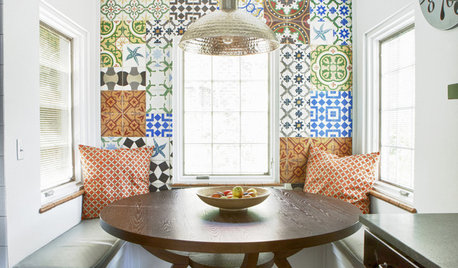
KITCHEN DESIGN10 Kitchen Setups for an Eating Area You’ll Love
Bring color and creativity to the table with cool chairs, statement lighting and artful touches
Full Story
LIVING ROOMSLiving Room Meets Dining Room: The New Way to Eat In
Banquette seating, folding tables and clever seating options can create a comfortable dining room right in your main living space
Full Story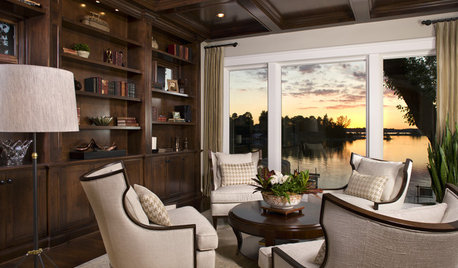
FURNITUREGather 'Round: The Perfect Conversation Area
Set up four club chairs and a round coffee table in den, library or living room
Full Story
KITCHEN DESIGNThe Cure for Houzz Envy: Kitchen Touches Anyone Can Do
Take your kitchen up a notch even if it will never reach top-of-the-line, with these cheap and easy decorating ideas
Full StoryMore Discussions







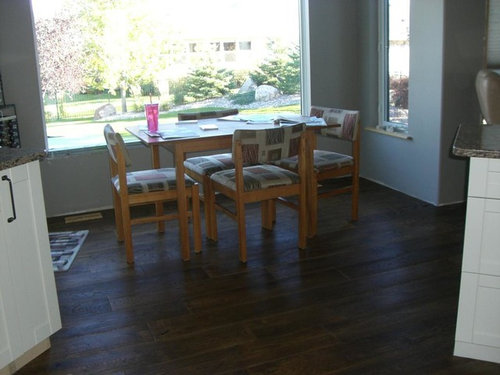
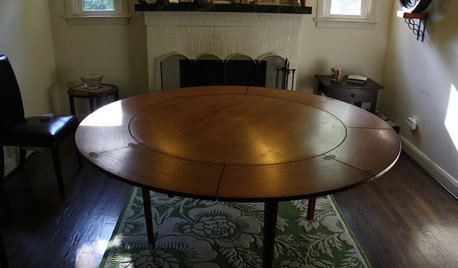





sheloveslayouts
palimpsest
Related Professionals
Minnetonka Mills Kitchen & Bathroom Remodelers · Chandler Kitchen & Bathroom Remodelers · Fairland Kitchen & Bathroom Remodelers · Glen Allen Kitchen & Bathroom Remodelers · Sun Valley Kitchen & Bathroom Remodelers · Warren Kitchen & Bathroom Remodelers · Cranford Cabinets & Cabinetry · Lackawanna Cabinets & Cabinetry · Red Bank Cabinets & Cabinetry · Riverbank Cabinets & Cabinetry · Roanoke Cabinets & Cabinetry · South Riding Cabinets & Cabinetry · Des Moines Tile and Stone Contractors · Green Valley Tile and Stone Contractors · Pendleton Tile and Stone Contractorslisa_a
akl_vdbOriginal Author
westsider40
akl_vdbOriginal Author
musicteacher
Karenseb
lenzai
mellyc123
akl_vdbOriginal Author
SusanNJ72