How can this crown moulding problem be fixed?
ssdarb
10 years ago
Featured Answer
Sort by:Oldest
Comments (39)
cupofkindness
10 years agojakuvall
10 years agoRelated Professionals
Carson Kitchen & Bathroom Designers · Philadelphia Kitchen & Bathroom Designers · Redmond Kitchen & Bathroom Designers · Ridgewood Kitchen & Bathroom Designers · San Jose Kitchen & Bathroom Designers · Sun City Kitchen & Bathroom Designers · Woodlawn Kitchen & Bathroom Designers · Cocoa Beach Kitchen & Bathroom Remodelers · Lisle Kitchen & Bathroom Remodelers · Wilson Kitchen & Bathroom Remodelers · Alton Cabinets & Cabinetry · Kentwood Cabinets & Cabinetry · Wildomar Cabinets & Cabinetry · Aspen Hill Design-Build Firms · Schofield Barracks Design-Build FirmsJoseph Corlett, LLC
10 years agossdarb
10 years agoUser
10 years agoFori
10 years agoVertise
10 years agoVertise
10 years agossdarb
10 years agossdarb
10 years agossdarb
10 years agoVertise
10 years agossdarb
10 years agoFori
10 years agosjhockeyfan325
10 years agoVertise
10 years agocookncarpenter
10 years agoromy718
10 years agowilliamsem
10 years agossdarb
10 years agoBunny
10 years agoJoseph Corlett, LLC
10 years agomark_rachel
10 years agoGauchoGordo1993
10 years agomagsnj
10 years agojakuvall
10 years agogpraceman55
10 years agoAnnie Deighnaugh
10 years agoscrappy25
10 years agossdarb
10 years agoVertise
10 years agojakuvall
10 years agocparlf
10 years agojellytoast
10 years agoxedos
10 years agoVertise
10 years agoJoseph Corlett, LLC
10 years agogr8daygw
10 years ago
Related Stories
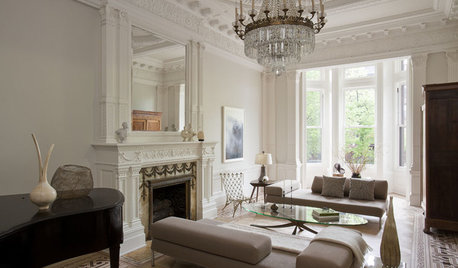
REMODELING GUIDESCrown Molding: Is It Right for Your Home?
See how to find the right trim for the height of your ceilings and style of your room
Full Story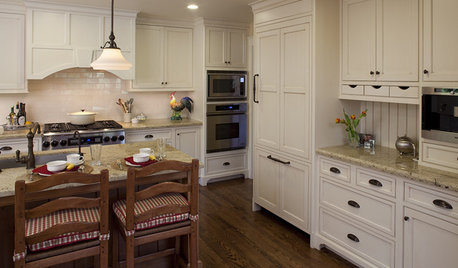
KITCHEN DESIGN9 Molding Types to Raise the Bar on Your Kitchen Cabinetry
Customize your kitchen cabinets the affordable way with crown, edge or other kinds of molding
Full Story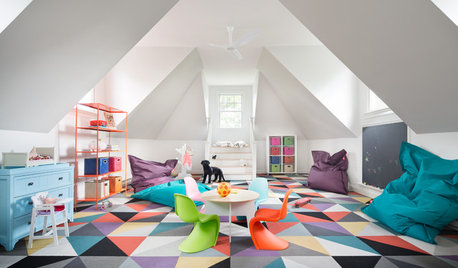
DECORATING GUIDES10 Easy Fixes for That Nearly Perfect House You Want to Buy
Find out the common flaws that shouldn’t be deal-breakers — and a few that should give you pause
Full Story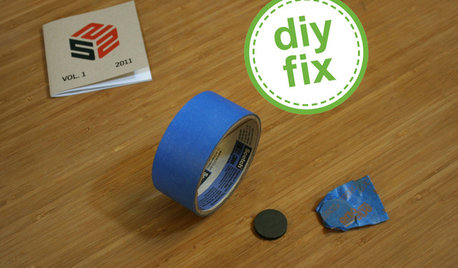
DECORATING GUIDESQuick Fix: Find Wall Studs Without an Expensive Stud Finder
See how to find hidden wall studs with this ridiculously easy trick
Full Story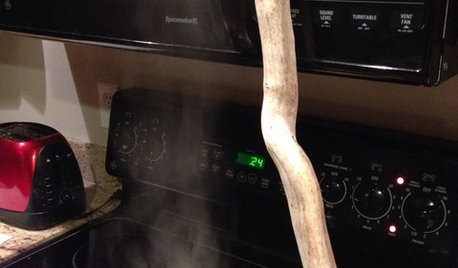
LIFEHouzz Call: Show Us Your Nutty Home Fixes
If you've masterminded a solution — silly or ingenious — to a home issue, we want to know
Full Story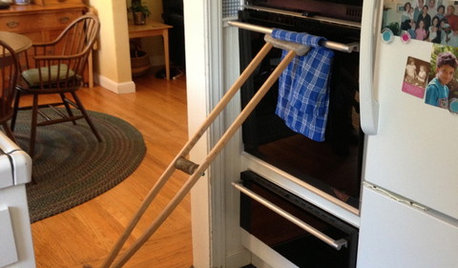
LIFEYou Showed Us: 20 Nutty Home Fixes
We made the call for your Band-Aid solutions around the house, and you delivered. Here's how you are making what's broken work again
Full Story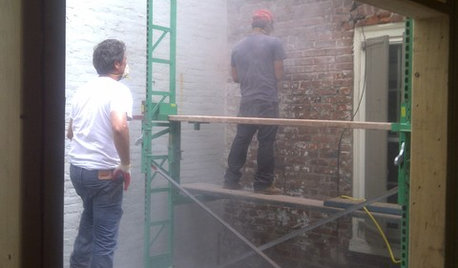
HOUSEKEEPING10 Problems Your House May Be Trying to Show You
Ignore some of these signs and you may end up with major issues. We tell you which are normal and which are cause for concern
Full Story
REMODELING GUIDESThe Hidden Problems in Old Houses
Before snatching up an old home, get to know what you’re in for by understanding the potential horrors that lurk below the surface
Full Story
REMODELING GUIDESHow to Size Interior Trim for a Finished Look
There's an art to striking an appealing balance of sizes for baseboards, crown moldings and other millwork. An architect shares his secrets
Full Story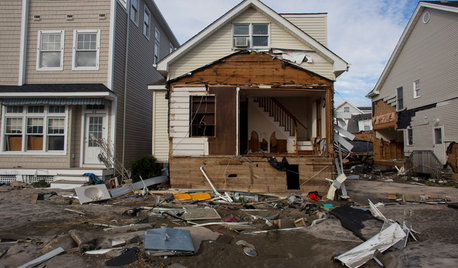
DISASTER PREP & RECOVERYHow to Combat Mold in a Flooded House
Before you rebuild or restore your water-damaged home, take these steps to keep mold at bay
Full StoryMore Discussions






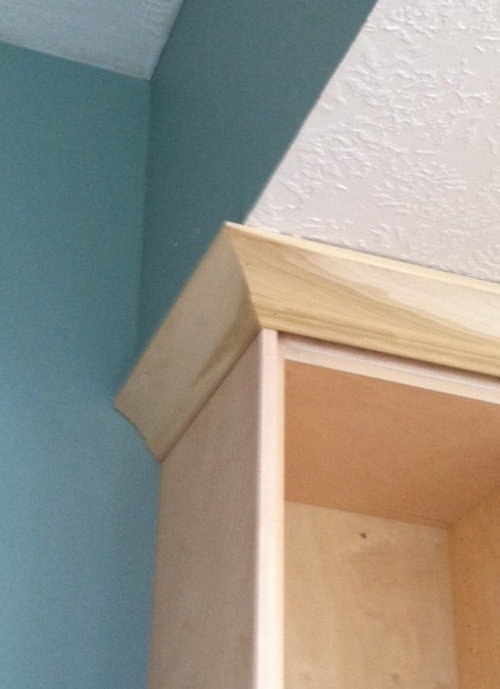
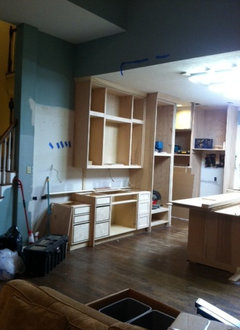
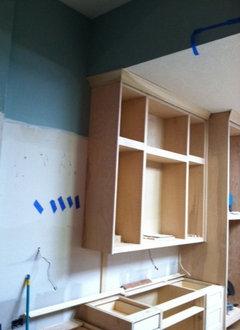
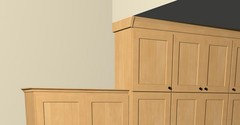
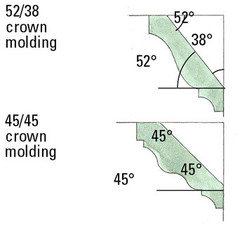


sombreuil_mongrel