Spinning - Looking for Traction (Very Picture Heavy)
steph2000
11 years ago
Related Stories
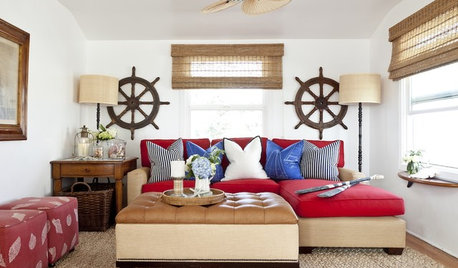
COASTAL STYLESpin That Ship Wheel in a Different Style Direction
If overdone nautical kitsch has left you soaked, try these subtler and sophisticated looks for your captain's wheel
Full Story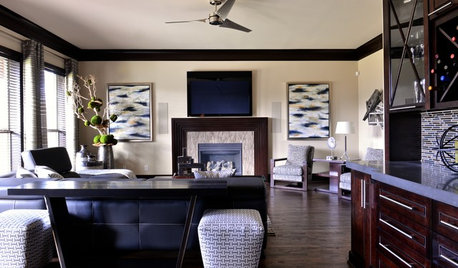
CONTEMPORARY HOMESRoom of the Day: Traditional Living Room Gets a Contemporary Spin
Strategic changes transform a dated living room into a sleek space made for relaxing and entertaining
Full Story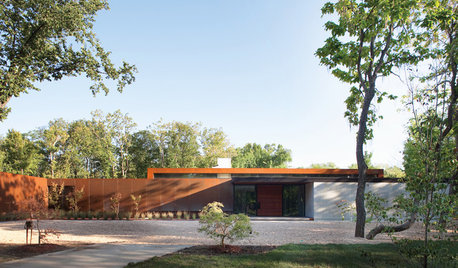
MODERN HOMESHouzz Tour: Heavy Metal Rocks a Modern Missouri Home
Steel shows up all over this single-level family home, but wood and other textures warm the look
Full Story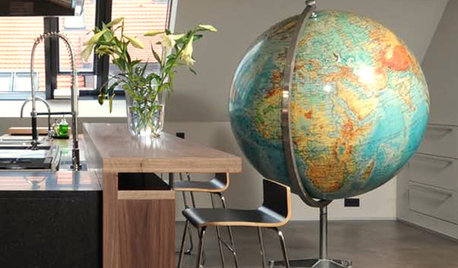
VINTAGE STYLEGive the Vintage Globe Trend a New Spin
Chart new design territory with the familiar globe trend by seeking unusual sizes, color palettes and display places
Full Story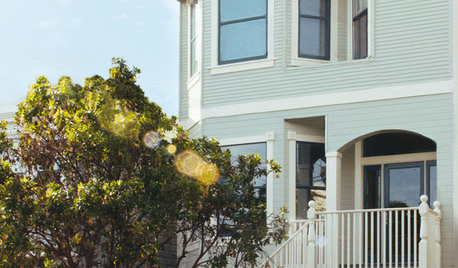
EXTERIORSHistory Gets a New Spin on a Victorian Facade
Modernization had stripped this home’s exterior of its charm. Now the owners have put it back — in their own personal take
Full Story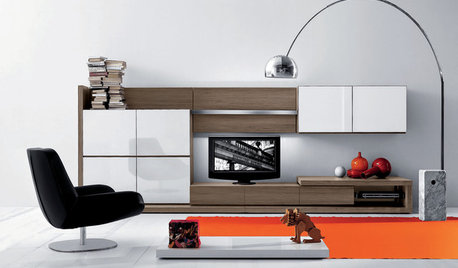
FURNITURETake a Spin in a Swivel Chair
If You Loved Sit-n-Spin as a Kid, You'll Adore These Turning Chairs
Full Story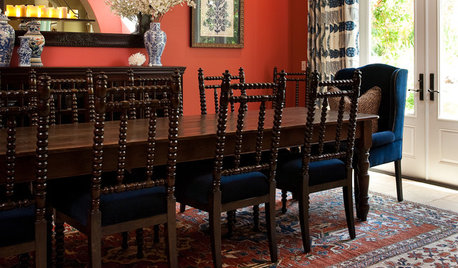
SHOP HOUZZShop Houzz: A New Spin
The Jenny Lind trend lives on in tables, chairs, beds and lighting featuring iconic turned posts
Full Story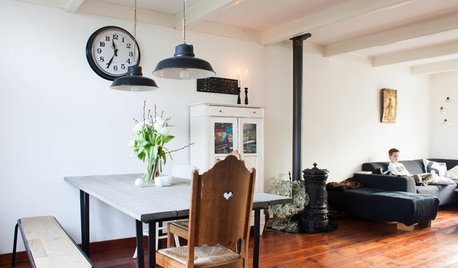
HOUZZ TOURSMy Houzz: Going Heavy on the Metal for Industrial-Style Beauty
Steel and iron pieces mix with antiques and heirlooms in an eclectic Netherlands home
Full Story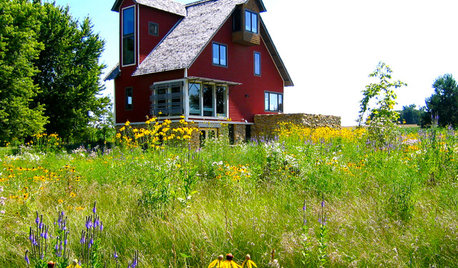
GARDENING GUIDESGardening Solutions for Heavy Clay Soils
What’s a gardener to do with soil that’s easily compacted and has poor drainage? Find out here
Full Story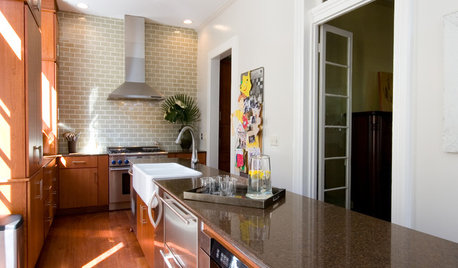
CEILINGSCeiling Fans: Some Spinning Sensations
How to Match Your Fan With Your Space and Keep Cool in Style
Full StoryMore Discussions







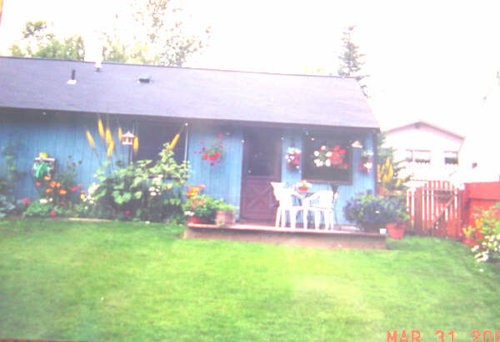

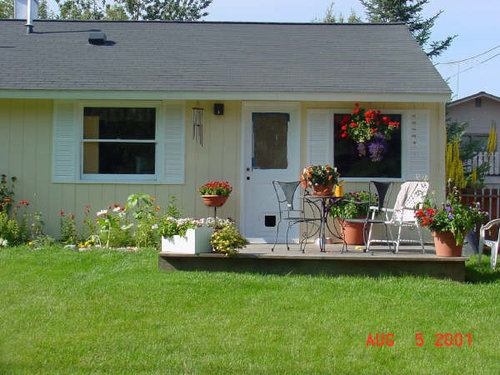

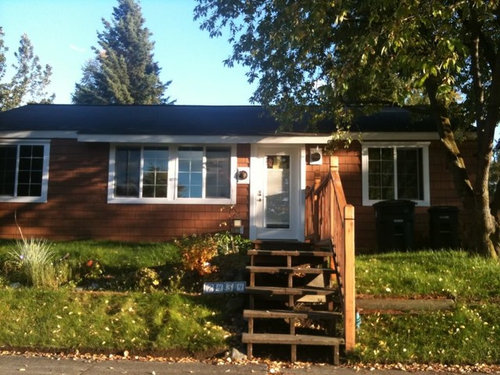









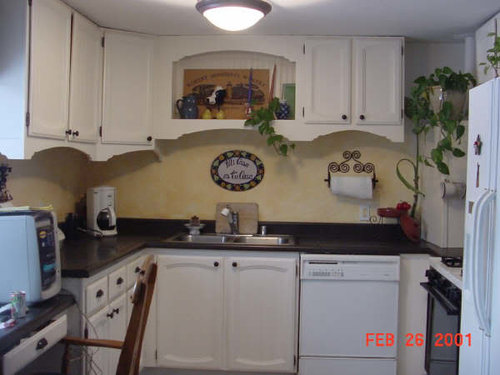
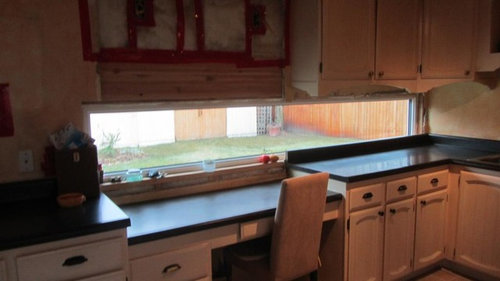

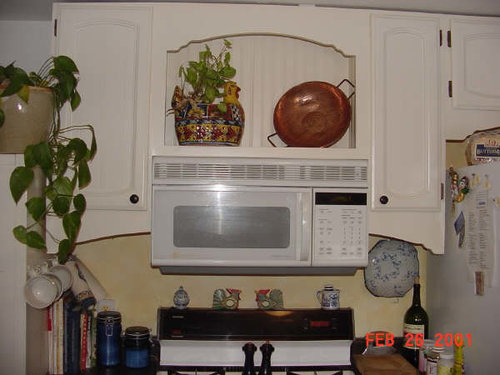

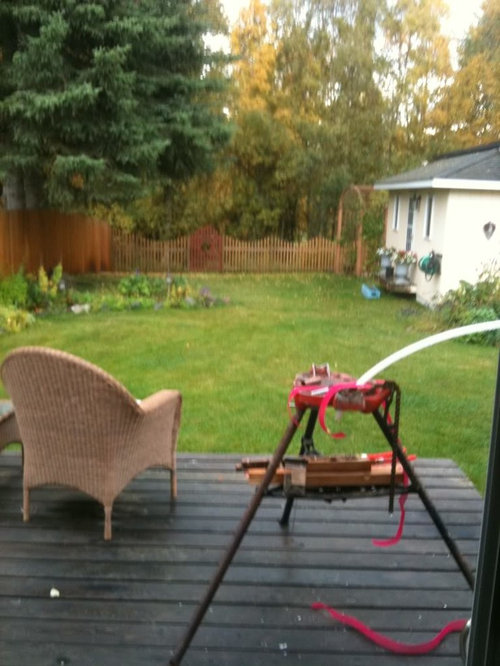





localeater
marcolo
Related Professionals
Ballenger Creek Kitchen & Bathroom Designers · Palm Harbor Kitchen & Bathroom Designers · Springfield Kitchen & Bathroom Designers · Bensenville Kitchen & Bathroom Designers · Fremont Kitchen & Bathroom Remodelers · Honolulu Kitchen & Bathroom Remodelers · Port Angeles Kitchen & Bathroom Remodelers · Sicklerville Kitchen & Bathroom Remodelers · Sweetwater Kitchen & Bathroom Remodelers · Brea Cabinets & Cabinetry · Graham Cabinets & Cabinetry · Hanover Park Cabinets & Cabinetry · Manville Cabinets & Cabinetry · Milford Mill Cabinets & Cabinetry · Davidson Tile and Stone Contractorsbellsmom
kai615
marcolo
herbflavor
steph2000Original Author
steph2000Original Author
cawaps
herbflavor
NewSouthernBelle
localeater
mpagmom (SW Ohio)
pricklypearcactus
steph2000Original Author
steph2000Original Author
pricklypearcactus
steph2000Original Author
kai615
deedles
steph2000Original Author
localeater
steph2000Original Author
mpagmom (SW Ohio)
steph2000Original Author
localeater
steph2000Original Author
steph2000Original Author
mpagmom (SW Ohio)
cawaps
NewSouthernBelle
steph2000Original Author
steph2000Original Author
localeater
steph2000Original Author
debrak_2008
steph2000Original Author
nosoccermom
steph2000Original Author
lyfia
steph2000Original Author
mpagmom (SW Ohio)
steph2000Original Author
steph2000Original Author
mpagmom (SW Ohio)
ice1
steph2000Original Author
mpagmom (SW Ohio)
lyfia
steph2000Original Author