Here's what's going on at my house...
beaglesdoitbetter1
12 years ago
Related Stories
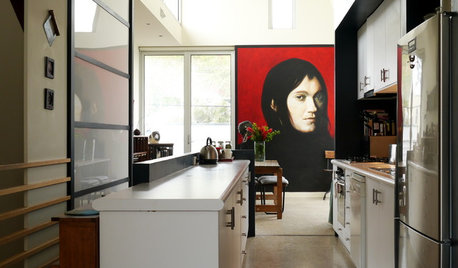
ARTHere’s Looking at You: Supersize Portraiture at Home
Go big. Go bold. Hang huge portraits on blank walls for maximum impact
Full Story
LIFERelocating? Here’s How to Make Moving In a Breeze
Moving guide, Part 2: Helpful tips for unpacking, organizing and setting up your new home
Full Story
MOVINGRelocating? Here’s How to Make the Big Move Better
Moving guide, Part 1: How to organize your stuff and your life for an easier household move
Full Story
KITCHEN CABINETSChoosing New Cabinets? Here’s What to Know Before You Shop
Get the scoop on kitchen and bathroom cabinet materials and construction methods to understand your options
Full Story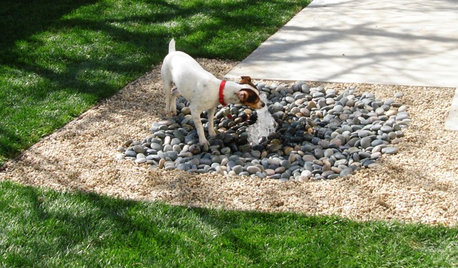
PETSHere’s How to Show Your Pet Even More Love
February 20 is Love Your Pet Day. Find all the ideas and inspiration you need to celebrate right here
Full Story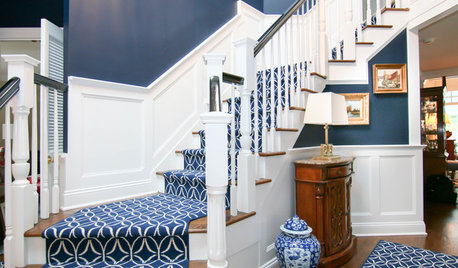
STAIRWAYSGot Stairs? Here’s How to Choose the Right Runner for You
Get the skinny on material selection, color and pattern, installation and more
Full Story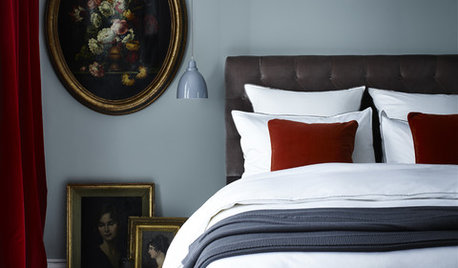
ANTIQUESInherited an Antique? Here’s How to Work It Into Your Home
Find out how to make that beloved vintage piece fit in with your decor
Full Story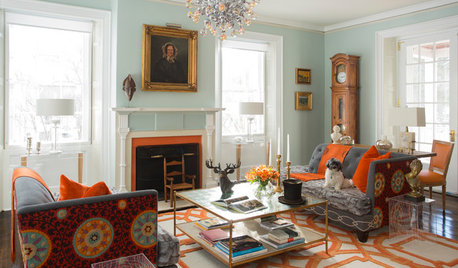
COLORWant More Color in Your Home? Here’s How to Get Started
Lose your fear of dabbling in new hues with these expert words of advice
Full Story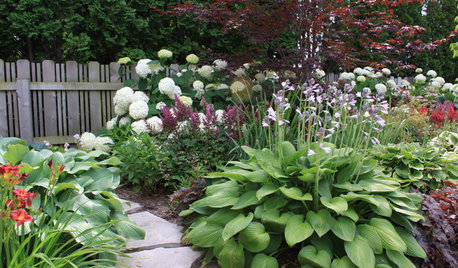
MOST POPULARSpring Gardens Are Blooming — Here’s What to Do in April
Get the guide you need for gardening in your U.S. region, with tasks, climate-appropriate plantings and more
Full Story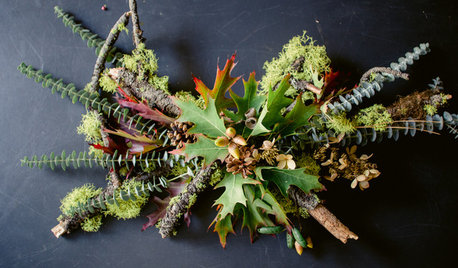
DIY PROJECTSHere’s a Thanksgiving Centerpiece You Can Use Through the New Year
Make a fall centerpiece that can transition to winter with ingredients foraged in nature
Full StoryMore Discussions






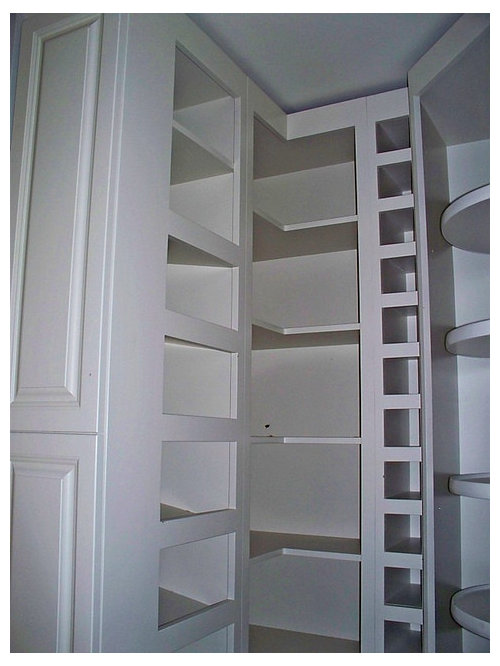
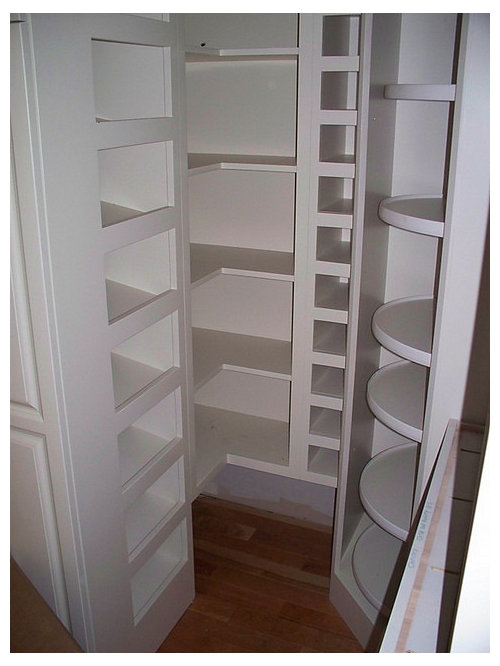
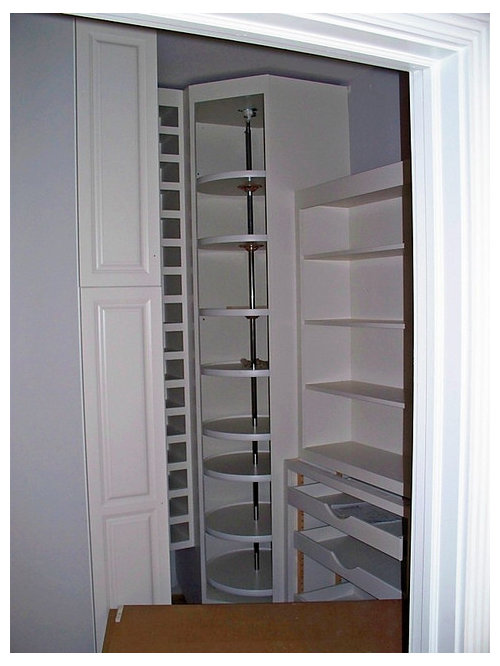
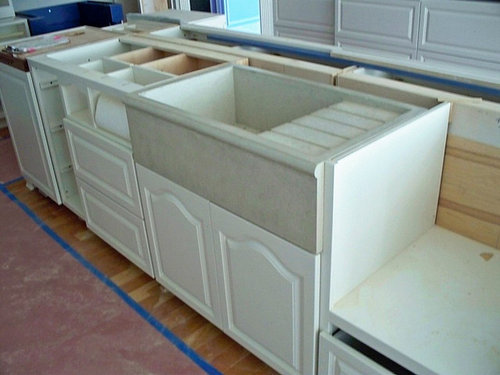


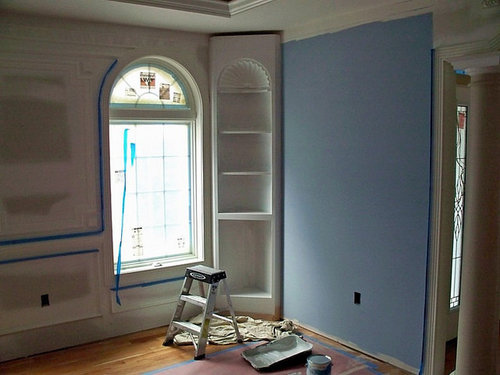




breezygirl
suzanne_sl
Related Professionals
St. Louis Kitchen & Bathroom Designers · Wesley Chapel Kitchen & Bathroom Designers · Waianae Kitchen & Bathroom Designers · Holden Kitchen & Bathroom Remodelers · Plainview Kitchen & Bathroom Remodelers · Lakeside Kitchen & Bathroom Remodelers · Morgan Hill Kitchen & Bathroom Remodelers · Overland Park Kitchen & Bathroom Remodelers · Payson Kitchen & Bathroom Remodelers · Shawnee Kitchen & Bathroom Remodelers · Brea Cabinets & Cabinetry · Christiansburg Cabinets & Cabinetry · Potomac Cabinets & Cabinetry · South Riding Cabinets & Cabinetry · Boise Design-Build Firmsbahacca
blfenton
gsciencechick
enduring
melaska
beaglesdoitbetter1Original Author
dianalo
kitchendetective
westtoeast
lynn85
bigjim24
beaglesdoitbetter1Original Author
flwrs_n_co
beaglesdoitbetter1Original Author
taggie
beaglesdoitbetter1Original Author
ww340
beaglesdoitbetter1Original Author
sprtphntc7a
beaglesdoitbetter1Original Author
dejongdreamhouse
taggie
sprtphntc7a
beaglesdoitbetter1Original Author
mmhmmgood
ww340
michelle16
aliris19
beaglesdoitbetter1Original Author
shelayne
lavender_lass
dejongdreamhouse