What can I cut?
tammyte
10 years ago
Related Stories
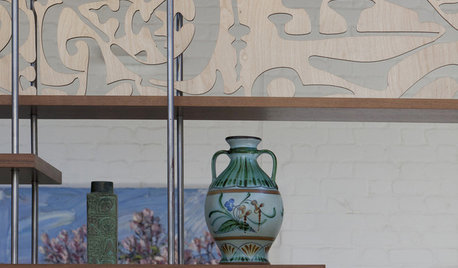
REMODELING GUIDESCutting Edge: Futuristic Laser-Cut Designs
Intricate laser-cut works add dimension and surprise to interior designs
Full Story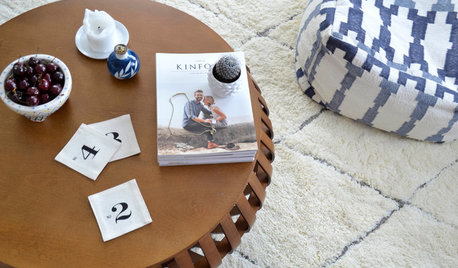
LIFEThe Polite House: How Can I Kindly Get Party Guests to Use Coasters?
Here’s how to handle the age-old entertaining conundrum to protect your furniture — and friendships
Full Story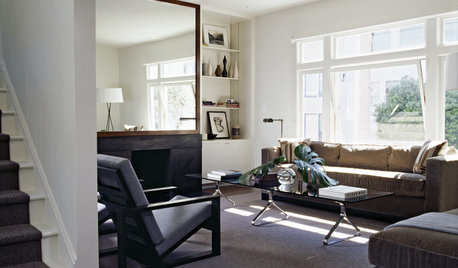
LIVING ROOMSIdeabook 911: How Can I Make My Living Room Seem Bigger?
10 Ways to Make a Small Space Live Large
Full Story
REMODELING GUIDESAsk an Architect: How Can I Carve Out a New Room Without Adding On?
When it comes to creating extra room, a mezzanine or loft level can be your best friend
Full Story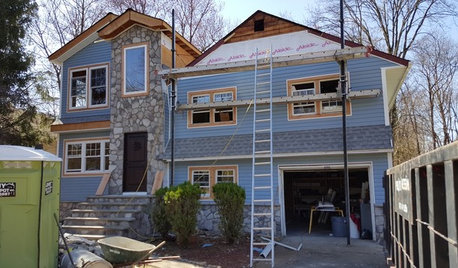
LIFEThe Polite House: How Can I Tell a Construction Crew to Pipe Down?
If workers around your home are doing things that bother you, there’s a diplomatic way to approach them
Full Story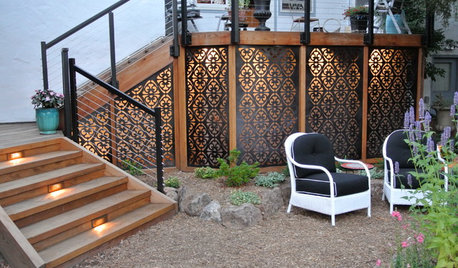
THE ART OF ARCHITECTURELaser-Cut Focus: The Future of Design Is Here
Discover how this laser technology can make almost any pattern a reality
Full Story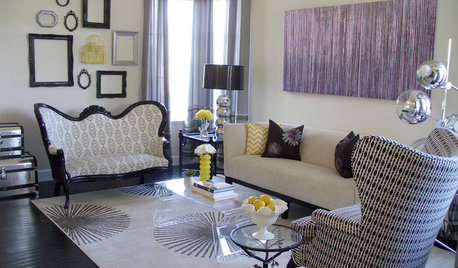
GREEN DECORATINGEcofriendly Fabrics Make the Cut
Natural, vintage and even — yes — synthetic fabrics can enhance your home's green factor and radiate style
Full Story0

HOME OFFICESQuiet, Please! How to Cut Noise Pollution at Home
Leaf blowers, trucks or noisy neighbors driving you berserk? These sound-reduction strategies can help you hush things up
Full Story
GARDENING GUIDES7 Ecofriendly Gardening Ideas That Also Cut Chore Time
Spend less time weeding, less money watering and more moments just sitting back and enjoying your healthy garden
Full Story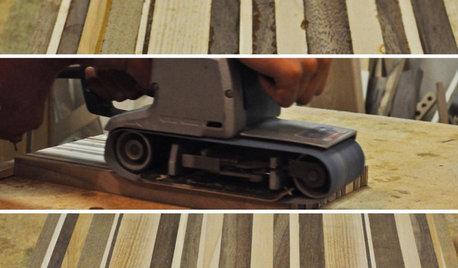
DIY PROJECTSFashion a High-Quality Cutting Board From Scrap Wood
Waste not, want not. This DIY project saves scraps from the landfill, hones your woodworking skills and produces a gorgeous kitchen piece
Full Story





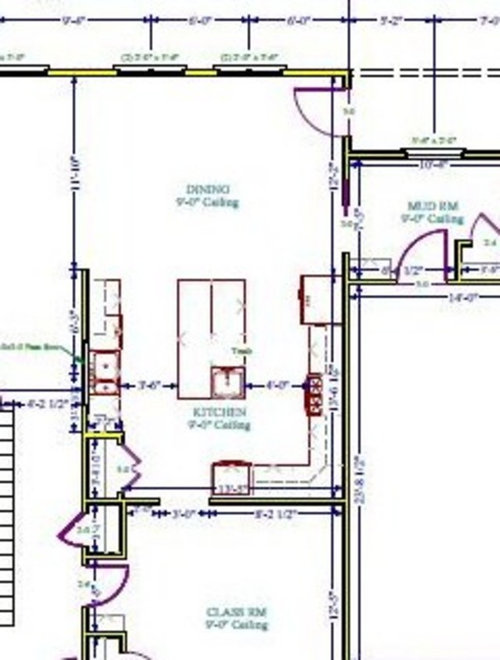





liriodendron
Gooster
Related Professionals
Amherst Kitchen & Bathroom Designers · Carlisle Kitchen & Bathroom Designers · Hammond Kitchen & Bathroom Designers · Charlottesville Kitchen & Bathroom Remodelers · Glen Carbon Kitchen & Bathroom Remodelers · Las Vegas Kitchen & Bathroom Remodelers · Lincoln Kitchen & Bathroom Remodelers · Rancho Cordova Kitchen & Bathroom Remodelers · Sioux Falls Kitchen & Bathroom Remodelers · Kentwood Cabinets & Cabinetry · Phelan Cabinets & Cabinetry · Santa Monica Tile and Stone Contractors · Spartanburg Tile and Stone Contractors · Calumet City Design-Build Firms · Oak Hills Design-Build FirmsGauchoGordo1993
tammyteOriginal Author
tammyteOriginal Author
meganmca
GreenDesigns
debrak2008
sena01
tammyteOriginal Author
Gooster
tammyteOriginal Author
laughablemoments
tammyteOriginal Author
Buehl
tammyteOriginal Author
Buehl
tammyteOriginal Author
peony4
debrak2008
tammyteOriginal Author
tammyteOriginal Author
GreenDesigns
heidia
GreenDesigns
robo (z6a)
tammyteOriginal Author
Vertise
debrak2008
tammyteOriginal Author
jesshs
tammyteOriginal Author
GreenDesigns
Vertise
ice1
tammyteOriginal Author
eandhl
lyfia
sena01
tammyteOriginal Author
lannegreene