NO or Few Uppers - What is your take?
autumn.4
11 years ago
Related Stories
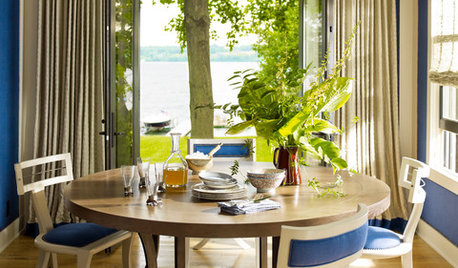
TASTEMAKERSThom Filicia Takes On a Fixer-Upper in 'American Beauty'
Follow the 'Queer Eye for the Straight Guy' designer's lake house renovation and dive into his practical and valuable remodeling advice
Full Story
KITCHEN DESIGNKitchen of the Week: Taking Over a Hallway to Add Needed Space
A renovated kitchen’s functional new design is light, bright and full of industrial elements the homeowners love
Full Story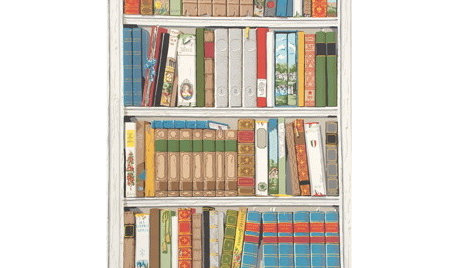
DECORATING GUIDESRooms Take a Page from Book Wallpaper
Turn your walls into well-read companions even without a library, using the novel design idea of book wallpaper
Full Story
COFFEE WITH AN ARCHITECTA Few Things I Would Like to Ask Frank Lloyd Wright
It could take a lifetime to understand Frank Lloyd Wright's work — less if we had answers to a few simple questions
Full Story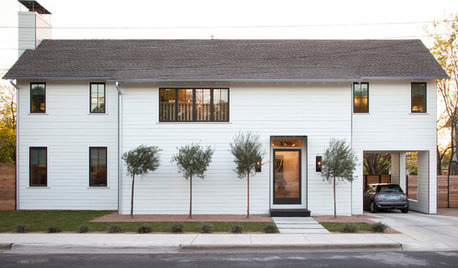
HOUZZ TOURSHouzz Tour: A Modern Take on a Traditional Texas Farmhouse
Contemporary details update the classic form in this Austin home with a kitchen designed for a professional baker
Full Story
INSIDE HOUZZHow Much Does a Remodel Cost, and How Long Does It Take?
The 2016 Houzz & Home survey asked 120,000 Houzzers about their renovation projects. Here’s what they said
Full Story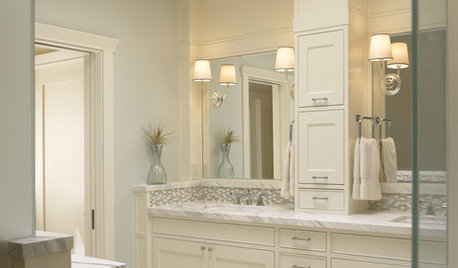
BATHROOM DESIGNVanity Towers Take Bathroom Storage to New Heights
Keep your bathroom looking sleek and uncluttered with an extra storage column
Full Story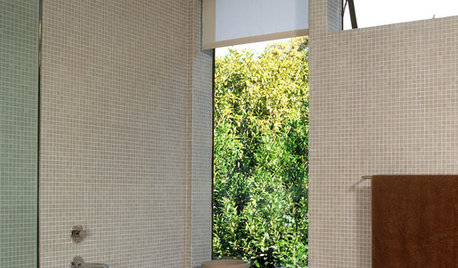
BATHROOM DESIGNFloor-to-Ceiling Tile Takes Bathrooms Above and Beyond
Generous tile in a bathroom can bounce light, give the illusion of more space and provide a cohesive look
Full Story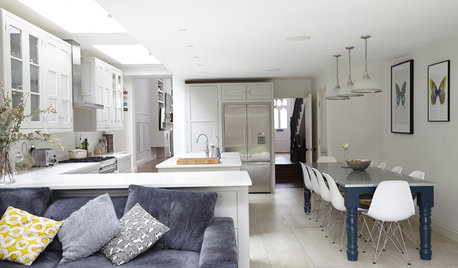
KITCHEN DESIGNKitchen of the Week: A Fresh Take on Classic Shaker Style
Quality craftsmanship and contemporary touches in a London kitchen bring the traditional look into the 21st century
Full Story





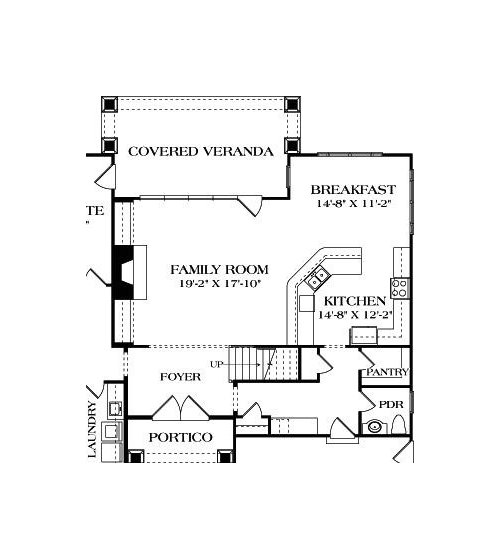
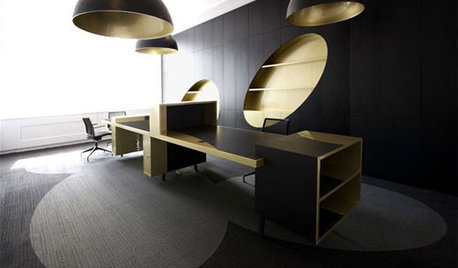



chinchette
sochi
Related Professionals
Brownsville Kitchen & Bathroom Designers · Pleasant Grove Kitchen & Bathroom Designers · Artondale Kitchen & Bathroom Remodelers · Beaverton Kitchen & Bathroom Remodelers · Elk Grove Kitchen & Bathroom Remodelers · Fairland Kitchen & Bathroom Remodelers · Santa Fe Kitchen & Bathroom Remodelers · South Lake Tahoe Kitchen & Bathroom Remodelers · Citrus Heights Cabinets & Cabinetry · Newcastle Cabinets & Cabinetry · Wildomar Cabinets & Cabinetry · Green Valley Tile and Stone Contractors · Santa Monica Tile and Stone Contractors · Bell Design-Build Firms · Mililani Town Design-Build Firmsautumn.4Original Author
jenswrens
autumn.4Original Author
sochi
chinchette
CEFreeman
camphappy
autumn.4Original Author
AboutToGetDusty
sochi
sochi
autumn.4Original Author
kaismom
kaismom
jakkom
autumn.4Original Author
kaismom
autumn.4Original Author
lavender_lass
ArchitectMamma