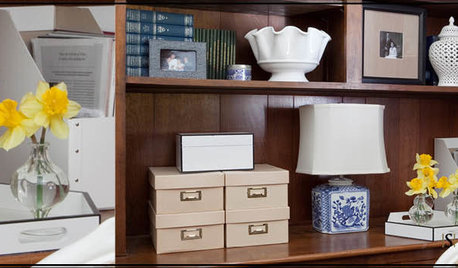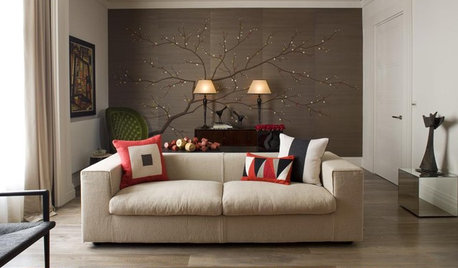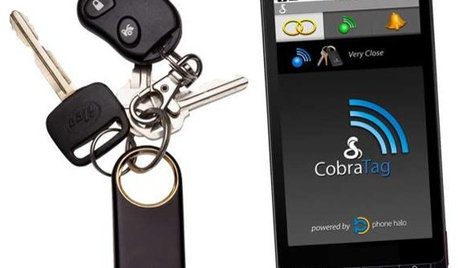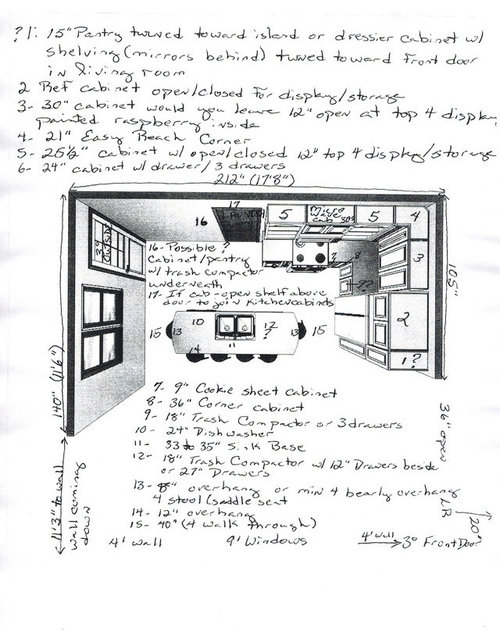Is there really help available????????
teeboo
10 years ago
Related Stories

ARCHITECTUREHouse-Hunting Help: If You Could Pick Your Home Style ...
Love an open layout? Steer clear of Victorians. Hate stairs? Sidle up to a ranch. Whatever home you're looking for, this guide can help
Full Story
ORGANIZING4 Questions to Help You Organize Your Favorite Photos
Organize your keeper photos with a system that's just right for you, whether it's in the cloud or you can hold it in your hand
Full Story
PRODUCT PICKSGuest Picks: Help Your Home Blossom With Floral Decor
Sprinkle hints of spring around your rooms with fabrics, wall coverings and more that recall nature's charms
Full Story
HOME TECHAll Is Not Lost: New Gadgets Help You Find Your Stuff
If you lose it when you lose things around the house (and who doesn't?), one of these wireless finders may be to your gain
Full Story
BATHROOM WORKBOOKStandard Fixture Dimensions and Measurements for a Primary Bath
Create a luxe bathroom that functions well with these key measurements and layout tips
Full Story
REMODELING GUIDESKey Measurements for a Dream Bedroom
Learn the dimensions that will help your bed, nightstands and other furnishings fit neatly and comfortably in the space
Full Story
SELLING YOUR HOUSEHelp for Selling Your Home Faster — and Maybe for More
Prep your home properly before you put it on the market. Learn what tasks are worth the money and the best pros for the jobs
Full Story
COLORPick-a-Paint Help: How to Quit Procrastinating on Color Choice
If you're up to your ears in paint chips but no further to pinning down a hue, our new 3-part series is for you
Full Story
COLORPick-a-Paint Help: How to Create a Whole-House Color Palette
Don't be daunted. With these strategies, building a cohesive palette for your entire home is less difficult than it seems
Full StoryMore Discussions












teebooOriginal Author
teebooOriginal Author
Related Professionals
Ossining Kitchen & Bathroom Designers · Peru Kitchen & Bathroom Designers · Southampton Kitchen & Bathroom Designers · Southbridge Kitchen & Bathroom Designers · Woodlawn Kitchen & Bathroom Designers · Champlin Kitchen & Bathroom Remodelers · Chandler Kitchen & Bathroom Remodelers · Eagle Kitchen & Bathroom Remodelers · Red Bank Kitchen & Bathroom Remodelers · Sun Valley Kitchen & Bathroom Remodelers · Eureka Cabinets & Cabinetry · Farmers Branch Cabinets & Cabinetry · Watauga Cabinets & Cabinetry · Whitehall Cabinets & Cabinetry · South Holland Tile and Stone ContractorsteebooOriginal Author
teebooOriginal Author
localeater
GreenDesigns
debrak2008
liriodendron
ppbenn