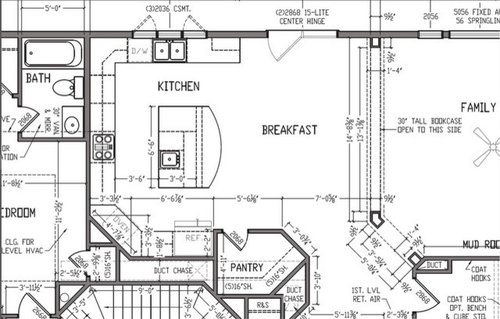New Kitchen Layout Input Please
kkok
10 years ago
Related Stories

BATHROOM DESIGNUpload of the Day: A Mini Fridge in the Master Bathroom? Yes, Please!
Talk about convenience. Better yet, get it yourself after being inspired by this Texas bath
Full Story
KITCHEN DESIGNKitchen of the Week: Brick, Wood and Clean White Lines
A family kitchen retains its original brick but adds an eat-in area and bright new cabinets
Full Story
KITCHEN DESIGNKitchen Layouts: A Vote for the Good Old Galley
Less popular now, the galley kitchen is still a great layout for cooking
Full Story
KITCHEN DESIGNDetermine the Right Appliance Layout for Your Kitchen
Kitchen work triangle got you running around in circles? Boiling over about where to put the range? This guide is for you
Full Story
KITCHEN DESIGNKitchen Layouts: Island or a Peninsula?
Attached to one wall, a peninsula is a great option for smaller kitchens
Full Story
KITCHEN DESIGNHow to Arrange Open Shelves in the Kitchen
Keep items organized, attractive and within easy reach with these tips
Full Story
HOUZZ TOURSHouzz Tour: A New Layout Opens an Art-Filled Ranch House
Extensive renovations give a closed-off Texas home pleasing flow, higher ceilings and new sources of natural light
Full Story
KITCHEN DESIGNKitchen of the Week: Barn Wood and a Better Layout in an 1800s Georgian
A detailed renovation creates a rustic and warm Pennsylvania kitchen with personality and great flow
Full Story
KITCHEN DESIGNSingle-Wall Galley Kitchens Catch the 'I'
I-shape kitchen layouts take a streamlined, flexible approach and can be easy on the wallet too
Full Story
KITCHEN DESIGNHow to Design a Kitchen Island
Size, seating height, all those appliance and storage options ... here's how to clear up the kitchen island confusion
Full StorySponsored
Custom Craftsmanship & Construction Solutions in Franklin County
More Discussions











Sms
rosie
Related Professionals
Albany Kitchen & Bathroom Designers · Niles Kitchen & Bathroom Remodelers · Sioux Falls Kitchen & Bathroom Remodelers · Superior Kitchen & Bathroom Remodelers · Turlock Kitchen & Bathroom Remodelers · Wilson Kitchen & Bathroom Remodelers · Effingham Cabinets & Cabinetry · Highland Village Cabinets & Cabinetry · Lakeside Cabinets & Cabinetry · Tinton Falls Cabinets & Cabinetry · Albertville Tile and Stone Contractors · Cornelius Tile and Stone Contractors · Davidson Tile and Stone Contractors · Des Moines Tile and Stone Contractors · Hermosa Beach Tile and Stone Contractorsremodelfla
joaniepoanie
bpath
bmorepanic