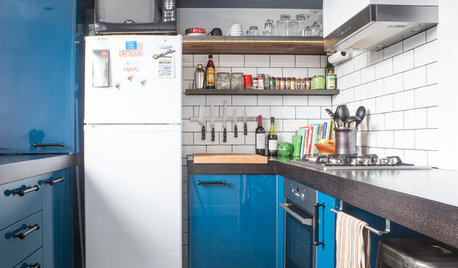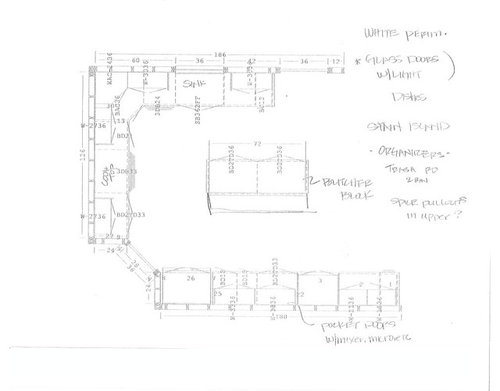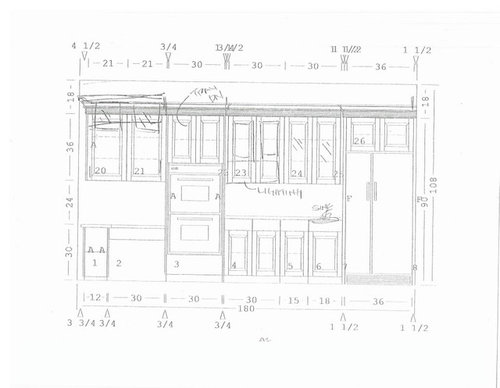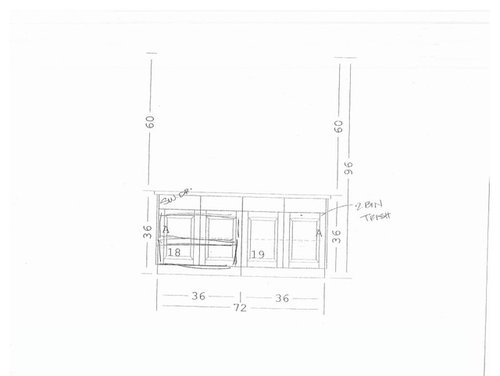New Kitchen Layout & Cabinets
redshoetraveler
12 years ago
Related Stories

MODERN ARCHITECTUREThe Case for the Midcentury Modern Kitchen Layout
Before blowing out walls and moving cabinets, consider enhancing the original footprint for style and savings
Full Story
KITCHEN DESIGNKitchen of the Week: Brick, Wood and Clean White Lines
A family kitchen retains its original brick but adds an eat-in area and bright new cabinets
Full Story
KITCHEN LAYOUTSHow to Plan the Perfect U-Shaped Kitchen
Get the most out of this flexible layout, which works for many room shapes and sizes
Full Story
KITCHEN DESIGNKitchen Layouts: A Vote for the Good Old Galley
Less popular now, the galley kitchen is still a great layout for cooking
Full Story
KITCHEN DESIGNDetermine the Right Appliance Layout for Your Kitchen
Kitchen work triangle got you running around in circles? Boiling over about where to put the range? This guide is for you
Full Story
KITCHEN DESIGNKitchen Layouts: Island or a Peninsula?
Attached to one wall, a peninsula is a great option for smaller kitchens
Full Story
KITCHEN LAYOUTSWays to Fall in Love With a One-Wall Kitchen
You can get more living space — without losing functionality — by grouping your appliances and cabinets on a single wall
Full Story
KITCHEN DESIGNKitchen Layouts: Ideas for U-Shaped Kitchens
U-shaped kitchens are great for cooks and guests. Is this one for you?
Full Story
KITCHEN DESIGNKitchen of the Week: Into the Blue in Melbourne
Vivid cabinet colors and a newly open layout help an Australian kitchen live up to its potential
Full Story
KITCHEN DESIGNKitchen of the Week: Barn Wood and a Better Layout in an 1800s Georgian
A detailed renovation creates a rustic and warm Pennsylvania kitchen with personality and great flow
Full Story










Buehl
redshoetravelerOriginal Author
Related Professionals
Bethpage Kitchen & Bathroom Designers · Carlisle Kitchen & Bathroom Designers · Saint Peters Kitchen & Bathroom Designers · Vineyard Kitchen & Bathroom Designers · Yorba Linda Kitchen & Bathroom Designers · Cherry Hill Kitchen & Bathroom Designers · Andover Kitchen & Bathroom Remodelers · Folsom Kitchen & Bathroom Remodelers · Garden Grove Kitchen & Bathroom Remodelers · Pico Rivera Kitchen & Bathroom Remodelers · Sioux Falls Kitchen & Bathroom Remodelers · Sharonville Kitchen & Bathroom Remodelers · Eufaula Kitchen & Bathroom Remodelers · Bullhead City Cabinets & Cabinetry · Marco Island Cabinets & Cabinetrybreezygirl
Buehl
rosie
blfenton
rhome410
redshoetravelerOriginal Author
kitch2011
enduring
aliris19
redshoetravelerOriginal Author