Whole House Reno-Update with Photos
berf
15 years ago
Related Stories
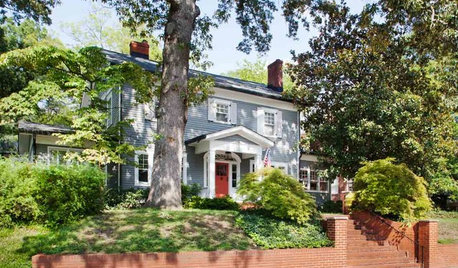
HOUZZ TOURSHouzz Tour: Whole-House Remodeling Suits a Historic Colonial
Extensive renovations, including additions, update a 1918 Georgia home for modern life while respecting its history
Full Story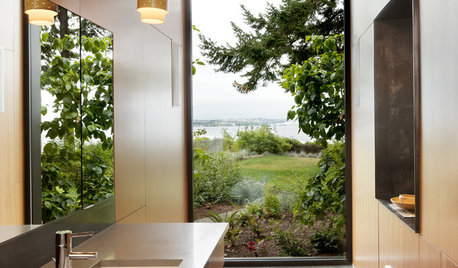
REMODELING GUIDES10 Tips to Maximize Your Whole-House Remodel
Cover all the bases now to ensure many years of satisfaction with your full renovation, second-story addition or bump-out
Full Story
REMODELING GUIDESHouzz Tour: Updating a Midcentury Aerie in the Berkeley Hills
The setting was splendid; the house, not so much. Now the two are right in line, with high quality to spare
Full Story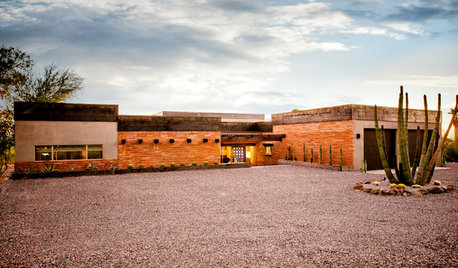
RANCH HOMESHouzz Tour: Industrial Updates to Classic Southwest Style
Hot-rolled steel and Caesarstone meet adobe and Mexican rugs in a Phoenix ranch house untouched since the 1950s
Full Story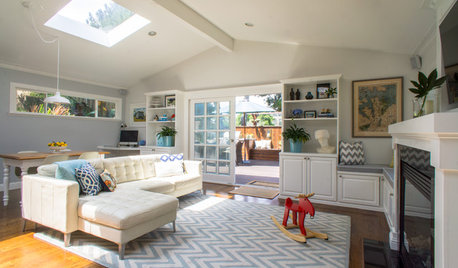
HOUZZ TOURSMy Houzz: Bright and Airy Updates in a California Fixer-Upper
An Australian family tackles an unloved Cape Cod–style house, turning it into an inviting home that reflects their history and travels
Full Story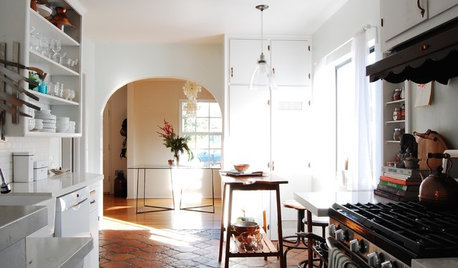
ECLECTIC HOMESMy Houzz: Charming 1940s Home Update Is All in the Family
Heirlooms, handmade furniture and original details take center stage in a couple’s renovated Los Angeles house
Full Story
COLORPick-a-Paint Help: How to Create a Whole-House Color Palette
Don't be daunted. With these strategies, building a cohesive palette for your entire home is less difficult than it seems
Full Story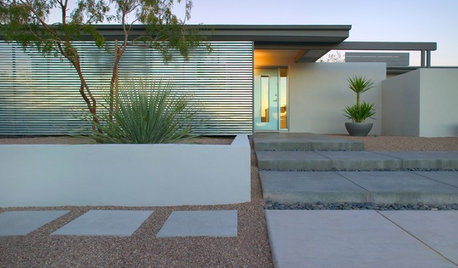
HOUZZ TOURSHouzz Tour: A New Shower Leads to a Whole-House Remodel
Cohesion is the new name of the game for this transformed Arizona home, a dramatic departure from its former awkwardness
Full Story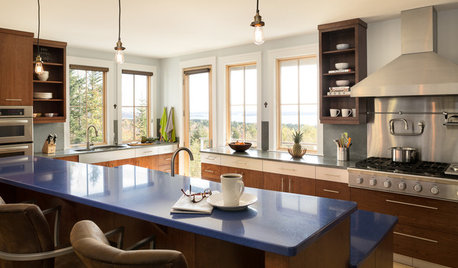
DECLUTTERING5 Ways to Jump-Start a Whole-House Decluttering Effort
If the piles of paperwork and jampacked closets have you feeling like a deer in the headlights, take a deep breath and a baby step
Full Story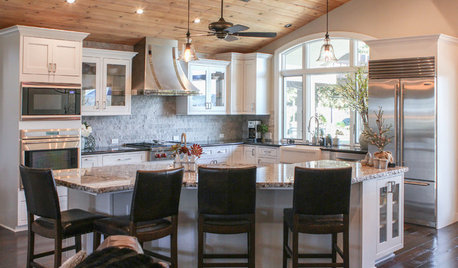
RANCH HOMESMy Houzz: Warm and Airy Kitchen Update for a 1980s Ranch House
A dark and cramped kitchen becomes a bright and open heart of the home for two empty nesters in Central California
Full Story








rhome410
littlealexa
Related Professionals
Corcoran Kitchen & Bathroom Designers · Georgetown Kitchen & Bathroom Designers · Schenectady Kitchen & Bathroom Designers · Minnetonka Mills Kitchen & Bathroom Remodelers · Blasdell Kitchen & Bathroom Remodelers · Cleveland Kitchen & Bathroom Remodelers · Fort Myers Kitchen & Bathroom Remodelers · Independence Kitchen & Bathroom Remodelers · Manassas Kitchen & Bathroom Remodelers · Schiller Park Kitchen & Bathroom Remodelers · Tulsa Kitchen & Bathroom Remodelers · Wilson Kitchen & Bathroom Remodelers · Gibsonton Kitchen & Bathroom Remodelers · South Gate Cabinets & Cabinetry · Des Moines Tile and Stone ContractorsberfOriginal Author
berfOriginal Author
mindimoo
User
Buehl
marilyn234
snowyshasta
berfOriginal Author
annes_arbor
raehelen
shanny75
berfOriginal Author
shanny75
kateskouros
berfOriginal Author
holligator
berfOriginal Author
berfOriginal Author
rhome410
berfOriginal Author
cindy0925
berfOriginal Author