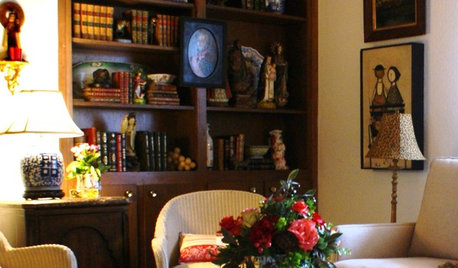Small kitchen needs your help.
KYrenovation
11 years ago
Related Stories

KITCHEN DESIGNDesign Dilemma: My Kitchen Needs Help!
See how you can update a kitchen with new countertops, light fixtures, paint and hardware
Full Story
LIFEDecluttering — How to Get the Help You Need
Don't worry if you can't shed stuff and organize alone; help is at your disposal
Full Story
ORGANIZINGGet the Organizing Help You Need (Finally!)
Imagine having your closet whipped into shape by someone else. That’s the power of working with a pro
Full Story
HOUSEKEEPINGWhen You Need Real Housekeeping Help
Which is scarier, Lifetime's 'Devious Maids' show or that area behind the toilet? If the toilet wins, you'll need these tips
Full Story
SMALL SPACESDownsizing Help: Storage Solutions for Small Spaces
Look under, over and inside to find places for everything you need to keep
Full Story
Storage Help for Small Bedrooms: Beautiful Built-ins
Squeezed for space? Consider built-in cabinets, shelves and niches that hold all you need and look great too
Full Story
STORAGEDownsizing Help: Shelve Your Storage Woes
Look to built-in, freestanding and hanging shelves for all the display and storage space you need in your smaller home
Full Story
SMALL SPACESDownsizing Help: Think ‘Double Duty’ for Small Spaces
Put your rooms and furnishings to work in multiple ways to get the most out of your downsized spaces
Full Story












herbflavor
ginny20
Related Professionals
Fox Lake Kitchen & Bathroom Designers · Hershey Kitchen & Bathroom Designers · Ridgewood Kitchen & Bathroom Designers · Sun City Kitchen & Bathroom Designers · Bensenville Kitchen & Bathroom Designers · Plainview Kitchen & Bathroom Remodelers · Shamong Kitchen & Bathroom Remodelers · 20781 Kitchen & Bathroom Remodelers · Hanover Township Kitchen & Bathroom Remodelers · Kendale Lakes Kitchen & Bathroom Remodelers · Hawthorne Kitchen & Bathroom Remodelers · North Plainfield Cabinets & Cabinetry · Short Hills Cabinets & Cabinetry · Bloomingdale Design-Build Firms · Shady Hills Design-Build FirmsKYrenovationOriginal Author
herbflavor
KYrenovationOriginal Author
herbflavor
KYrenovationOriginal Author
herbflavor
KYrenovationOriginal Author
herbflavor
Buehl
KYrenovationOriginal Author
Buehl
KYrenovationOriginal Author
williamsem
KYrenovationOriginal Author
Buehl
KYrenovationOriginal Author