Layout Help for Bungalow Kitchen
annaship1
11 years ago
Related Stories

KITCHEN DESIGNHere's Help for Your Next Appliance Shopping Trip
It may be time to think about your appliances in a new way. These guides can help you set up your kitchen for how you like to cook
Full Story
ARCHITECTUREHouse-Hunting Help: If You Could Pick Your Home Style ...
Love an open layout? Steer clear of Victorians. Hate stairs? Sidle up to a ranch. Whatever home you're looking for, this guide can help
Full Story
KITCHEN DESIGNKey Measurements to Help You Design Your Kitchen
Get the ideal kitchen setup by understanding spatial relationships, building dimensions and work zones
Full Story
HOUZZ TOURSHouzz Tour: Better Flow for a Los Angeles Bungalow
Goodbye, confusing layout and cramped kitchen. Hello, new entryway and expansive cooking space
Full Story
MOST POPULAR7 Ways to Design Your Kitchen to Help You Lose Weight
In his new book, Slim by Design, eating-behavior expert Brian Wansink shows us how to get our kitchens working better
Full Story
BEFORE AND AFTERSKitchen of the Week: Bungalow Kitchen’s Historic Charm Preserved
A new design adds function and modern conveniences and fits right in with the home’s period style
Full Story
DECLUTTERINGDownsizing Help: Choosing What Furniture to Leave Behind
What to take, what to buy, how to make your favorite furniture fit ... get some answers from a homeowner who scaled way down
Full Story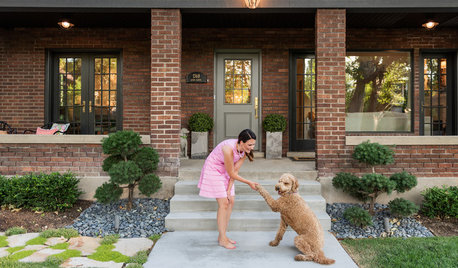
MY HOUZZMy Houzz: Charming Update for a 1920s Bungalow in Salt Lake City
Travel-inspired style and new finishes help the original character shine through in this designer’s home
Full Story
SELLING YOUR HOUSE10 Low-Cost Tweaks to Help Your Home Sell
Put these inexpensive but invaluable fixes on your to-do list before you put your home on the market
Full Story
LIFE12 House-Hunting Tips to Help You Make the Right Choice
Stay organized and focused on your quest for a new home, to make the search easier and avoid surprises later
Full Story







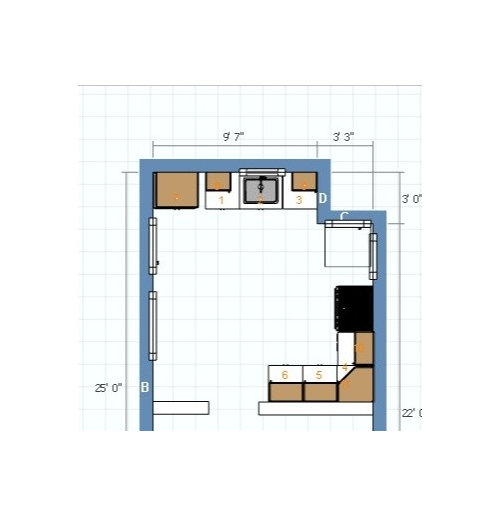
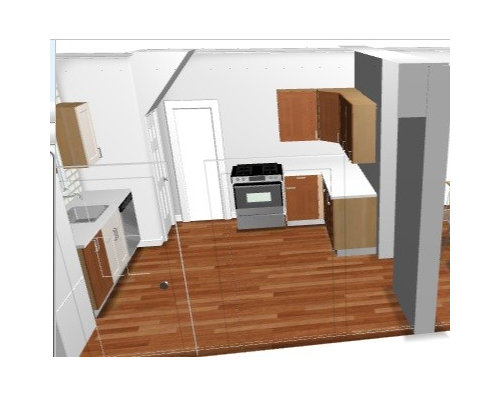
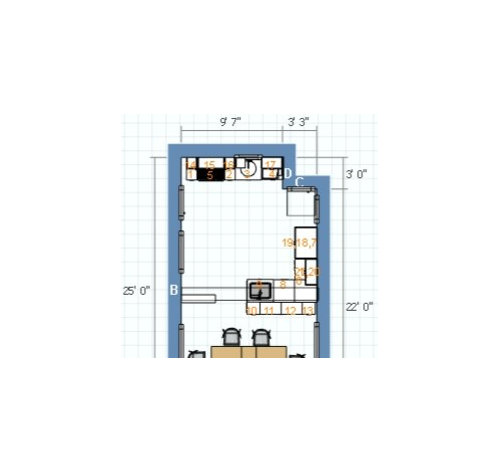
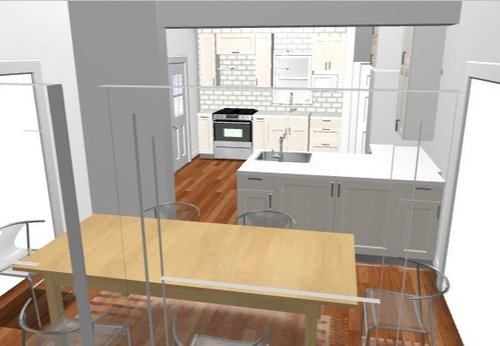
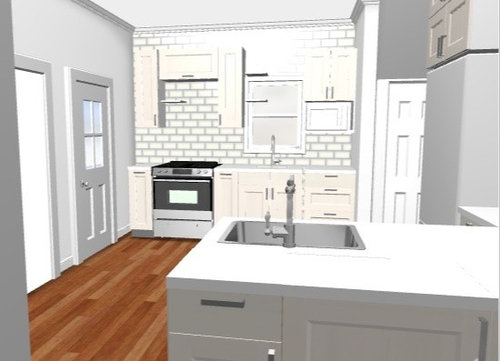





lavender_lass
northcarolina
Related Professionals
Clute Kitchen & Bathroom Designers · Ridgewood Kitchen & Bathroom Designers · United States Kitchen & Bathroom Designers · Woodlawn Kitchen & Bathroom Designers · Independence Kitchen & Bathroom Remodelers · Linton Hall Kitchen & Bathroom Remodelers · Tuckahoe Kitchen & Bathroom Remodelers · York Kitchen & Bathroom Remodelers · Shaker Heights Kitchen & Bathroom Remodelers · Fort Lauderdale Cabinets & Cabinetry · Little Chute Cabinets & Cabinetry · Newcastle Cabinets & Cabinetry · Liberty Township Cabinets & Cabinetry · Ardmore Tile and Stone Contractors · Edwards Tile and Stone Contractorsannaship1Original Author
lavender_lass
lavender_lass
Nancy in Mich
annaship1Original Author
Nancy in Mich
annaship1Original Author
localeater
herbflavor
Nancy in Mich
annaship1Original Author
annaship1Original Author
annaship1Original Author
karen_belle
karen_belle
karen_belle
herbflavor
annaship1Original Author
karen_belle
karen_belle
rosie
Nancy in Mich
Nancy in Mich
Ivan I
annaship1Original Author
Nancy in Mich