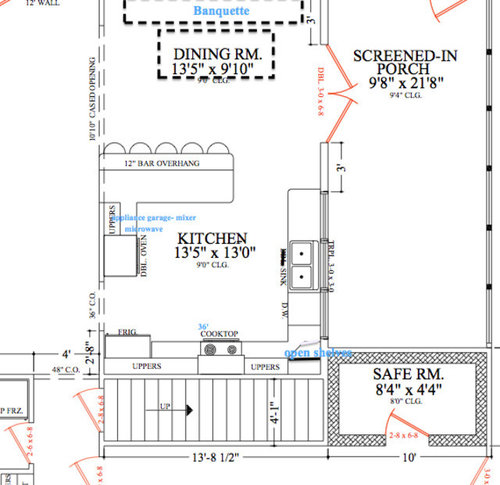please help with kitchen design
sweet_tea_
10 years ago
Related Stories

MOST POPULAR7 Ways to Design Your Kitchen to Help You Lose Weight
In his new book, Slim by Design, eating-behavior expert Brian Wansink shows us how to get our kitchens working better
Full Story
KITCHEN DESIGNDesign Dilemma: My Kitchen Needs Help!
See how you can update a kitchen with new countertops, light fixtures, paint and hardware
Full Story
BATHROOM WORKBOOKStandard Fixture Dimensions and Measurements for a Primary Bath
Create a luxe bathroom that functions well with these key measurements and layout tips
Full Story
UNIVERSAL DESIGNMy Houzz: Universal Design Helps an 8-Year-Old Feel at Home
An innovative sensory room, wide doors and hallways, and other thoughtful design moves make this Canadian home work for the whole family
Full Story
WORKING WITH PROS3 Reasons You Might Want a Designer's Help
See how a designer can turn your decorating and remodeling visions into reality, and how to collaborate best for a positive experience
Full Story
BATHROOM DESIGNKey Measurements to Help You Design a Powder Room
Clearances, codes and coordination are critical in small spaces such as a powder room. Here’s what you should know
Full Story
STANDARD MEASUREMENTSThe Right Dimensions for Your Porch
Depth, width, proportion and detailing all contribute to the comfort and functionality of this transitional space
Full Story
KITCHEN DESIGNHere's Help for Your Next Appliance Shopping Trip
It may be time to think about your appliances in a new way. These guides can help you set up your kitchen for how you like to cook
Full Story
HOME OFFICESQuiet, Please! How to Cut Noise Pollution at Home
Leaf blowers, trucks or noisy neighbors driving you berserk? These sound-reduction strategies can help you hush things up
Full StoryMore Discussions








sweet_tea_Original Author
remodelfla
Related Professionals
Glens Falls Kitchen & Bathroom Designers · Hemet Kitchen & Bathroom Designers · Martinsburg Kitchen & Bathroom Designers · Springfield Kitchen & Bathroom Designers · Town 'n' Country Kitchen & Bathroom Designers · University City Kitchen & Bathroom Remodelers · Alpine Kitchen & Bathroom Remodelers · Beverly Hills Kitchen & Bathroom Remodelers · Broadlands Kitchen & Bathroom Remodelers · Gilbert Kitchen & Bathroom Remodelers · Key Biscayne Kitchen & Bathroom Remodelers · Luling Kitchen & Bathroom Remodelers · Morgan Hill Kitchen & Bathroom Remodelers · Schiller Park Kitchen & Bathroom Remodelers · Westminster Kitchen & Bathroom Remodelerssweet_tea_Original Author
joaniepoanie
sweet_tea_Original Author
lavender_lass
sweet_tea_Original Author
sweet_tea_Original Author