Buying this house: kitchen feedback requested!
olivesmom
10 years ago
Related Stories
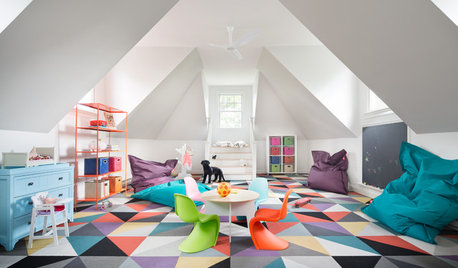
DECORATING GUIDES10 Easy Fixes for That Nearly Perfect House You Want to Buy
Find out the common flaws that shouldn’t be deal-breakers — and a few that should give you pause
Full Story
MOVINGHome-Buying Checklist: 20 Things to Consider Beyond the Inspection
Quality of life is just as important as construction quality. Learn what to look for at open houses to ensure comfort in your new home
Full Story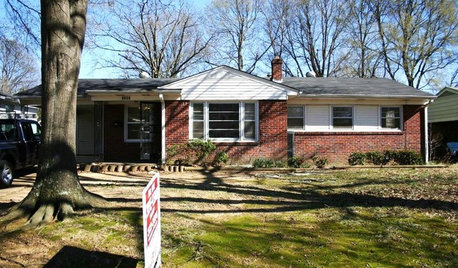
REMODELING GUIDES5 Ways to Protect Yourself When Buying a Fixer-Upper
Hidden hazards can derail your dream of scoring a great deal. Before you plunk down any cash, sit down with this
Full Story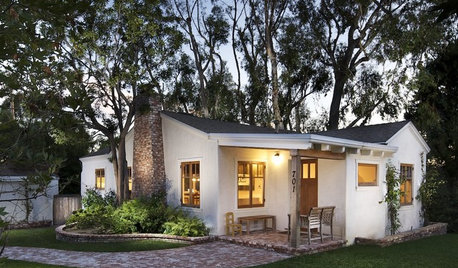
MOVING5 Risks in Buying a Short-Sale Home — and How to Handle Them
Don’t let the lure of a great deal blind you to the hidden costs and issues in snagging a short-sale property
Full Story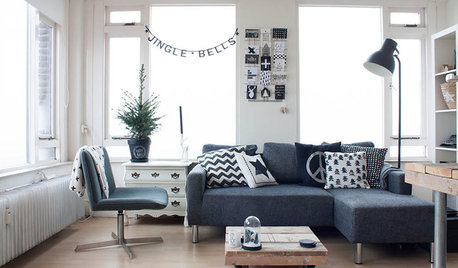
FURNITUREWhat to Know Before You Buy a Sectional
Learn about sizes, arm setups, seat types and more to get the right sectional for your space
Full Story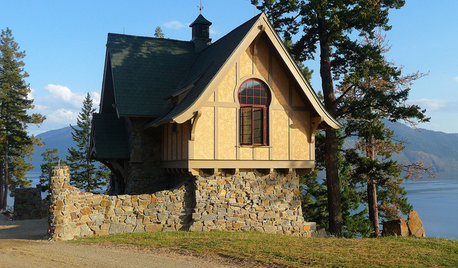
ARCHITECTUREHow to Design a Storybook Cottage
A client’s request: “Build me a house where Disney meets Tudor.” The architect explores the details that make the style
Full Story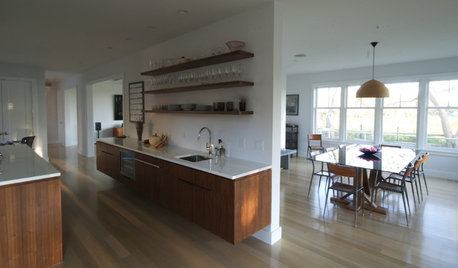
KITCHEN DESIGNThe 4 Things Home Buyers Really Want in Kitchen Cabinetry
For the biggest return on your kitchen investment, you've got to know these key ingredients for cabinetry with wide appeal
Full Story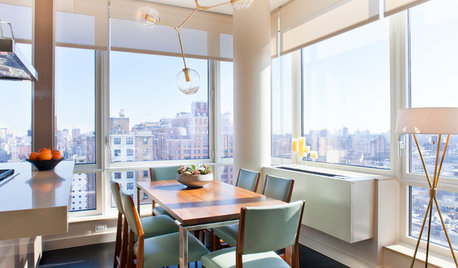
LIFECondo, Co-op, Townhouse, TIC — What's the Difference?
Learn the details about housing alternatives so you can make a smart choice when buying a home
Full Story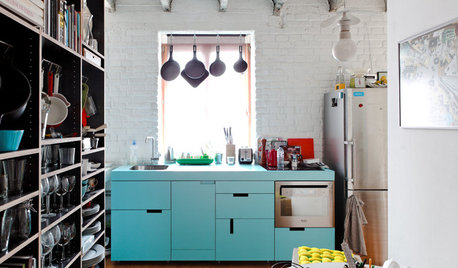
HEALTHY HOMEDetox Your Kitchen for the Healthiest Cooking
Maybe you buy organic or even grow your own. But if your kitchen is toxic, you're only halfway to healthy
Full Story
KITCHEN DESIGNKitchen of the Week: Grandma's Kitchen Gets a Modern Twist
Colorful, modern styling replaces old linoleum and an inefficient layout in this architect's inherited house in Washington, D.C.
Full StoryMore Discussions






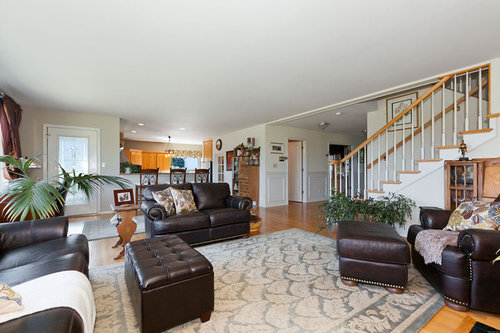
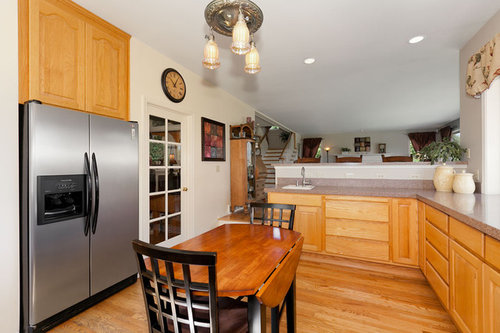
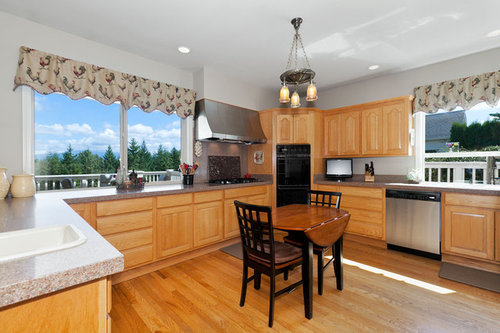





annkh_nd
olivesmomOriginal Author
Related Professionals
Saint Peters Kitchen & Bathroom Designers · Springfield Kitchen & Bathroom Designers · Fort Pierce Kitchen & Bathroom Remodelers · Lyons Kitchen & Bathroom Remodelers · Oxon Hill Kitchen & Bathroom Remodelers · Port Angeles Kitchen & Bathroom Remodelers · Portage Kitchen & Bathroom Remodelers · Republic Kitchen & Bathroom Remodelers · Sweetwater Kitchen & Bathroom Remodelers · Burlington Cabinets & Cabinetry · Lackawanna Cabinets & Cabinetry · Parsippany Cabinets & Cabinetry · Riverbank Cabinets & Cabinetry · Charlottesville Tile and Stone Contractors · Schofield Barracks Design-Build Firmsdeedles
GauchoGordo1993
gabbythecat
autumn.4
olivesmomOriginal Author
gabbythecat
olivesmomOriginal Author
gabbythecat
romy718
mike1975
julieboulangerie
Marie Tulin
olivesmomOriginal Author
lavender_lass
heidihausfrau
romy718
Gracie
ellendi
lavender_lass
gabbythecat
ControlfreakECS
julieste
olivesmomOriginal Author
Valerie Noronha