Tiny Kitchen Layout Help?
Hi Everyone -
We are planning a renovation of the tiny, ancient kitchen in our new apartment and it is proving to be a huge challenge.
I hoped maybe you all would be able to help...
Anyway, the kitchen is 7x11 but it has 2 structural obstacles that make the space more challenging.
We're using ikea for the cabinets but we might have to do some custom corner cabs to make the space work and we're resigned to having tiny appliances.
We're also trying to do a u-shape in order to get more counter space, but where the dishwasher is located in this design obviously won't work--you can't stand at the sink and have the dishwasher open!
Critiques? Ideas? Thanks in advance!

Comments (67)
deedles
10 years agoThat's a nice layout, Lav. The pullout cutting board is a great idea!
If only the doorway could be moved...Related Professionals
Brownsville Kitchen & Bathroom Designers · La Verne Kitchen & Bathroom Designers · St. Louis Kitchen & Bathroom Designers · Islip Kitchen & Bathroom Remodelers · Pico Rivera Kitchen & Bathroom Remodelers · Southampton Kitchen & Bathroom Remodelers · Tuckahoe Kitchen & Bathroom Remodelers · Waukegan Kitchen & Bathroom Remodelers · Aspen Hill Cabinets & Cabinetry · Burlington Cabinets & Cabinetry · Dover Cabinets & Cabinetry · Manville Cabinets & Cabinetry · Universal City Cabinets & Cabinetry · Hermosa Beach Tile and Stone Contractors · Palos Verdes Estates Design-Build Firmssteph2000
10 years agoI adore BrooklynGallery's kitchen. She used a 24" Liebherr fridge and an 18" DW. Her entire reveal thread is really worth studying as that kitchen FUNCTIONS.
I think it might be really helpful for you.
nosoccermom
10 years agoI've been collecting tiny kitchen pics, but the kitchens are even smaller.
{{gwi:2109357}}
Have you looked at apartmenttherapy?
kate_nyc
Original Author10 years agoYou guys are incredibly helpful--thank you so much!
I think the galley layout makes a lot of sense for us. I showed my husband this thread and all the beautiful galley kitchens in it and he's slowly coming around. :)
@lavender_lass - I love what you did. We are totally going to do a pull out cutting board! Since we can't move the door, the only option we have to move the fridge over is to close off that kitchen door...which might be worth doing.
I'm attaching the apartment layout so you all can see better what closing off the door would do...
edit: not our address on the floor plan, identical unit in different building. :P

This post was edited by kate_nyc on Sat, Oct 26, 13 at 8:40
deedles
10 years agoStarted off the morning with your cute little kitchen and a cup of coffee. Here is what my rested brain came up with, prefaced by these thoughts:
you mention counter space a few times. In your first layout, there is 36" of the shallower counter space, 12" b/w the stove/fridge which is not much useful, IMO, other than for setting something and the most useful would be the corner to the left of the DW.
Here, I've left the doorways alone, put an 18" DW next to the sink and put the stove/fridge next to each other which gives you a nice 36" right across from the sink and next to the stove.
also, there is the shallow counter which Lavender's idea for a pullout surface is a great idea. Got rid of whatever cabs were next to the fridge and put in a built -in pantry floor to ceiling and turned the 12 base by the other doorway to the side so it can be wide, shallow instead of skinny and deep.
If you shrunk your fridge to say, one like in the galley image I posted earlier, then your 36" base cab could be a 42! You'll know if you can get by with a 24" fridge, though.
These little kitchens are fun to play around with. OT, my Grandma had a teeny little kitchen in her apartment, 24" stove, no DW or microwave(1960's). one run of counter maybe 48" in an L. She turned out some pretty awesome things and a lot of them, from that little space and we girls really loved that kitchen with it's lavender washed birch cabinets. Okay, done now... here is my fooling around image:

deedles
10 years agoAnd, if you shrunk both the stove and fridge to 24's, you could have 48" of counter across from the sink! Positively luxurious!
nycbluedevil
10 years agoDon't have time to read the whole thread now and can't link now but look at my kitchen . You can find by googling nycbluedevil galley calacatta. My kitchen is about 7 feet wide too. It actually used to be a few inches narrower but we widened it. Now it's a whopping 85" wide. One of my threads has a few shots of the old kitchen too, which might be useful.
I think a galley layout is really efficient.
I have the same thing under the window, I think. My super said it was an old cold storage area.
nycbluedevil
10 years agoDon't have time to read the whole thread now and can't link now but look at my kitchen . You can find by googling nycbluedevil galley calacatta. My kitchen is about 7 feet wide too. It actually used to be a few inches narrower but we widened it. Now it's a whopping 85" wide. One of my threads has a few shots of the old kitchen too, which might be useful.
I think a galley layout is really efficient.
I have the same thing under the window, I think. My super said it was an old cold storage area.
cluelessincolorado
10 years agoBe sure to check out calypsochick's gorgeous NYC galley kitchen!
http://ths.gardenweb.com/forums/load/kitchbath/msg1021195116148.htmlHere is a link that might be useful: calypsochick's small galley
beasty
10 years agoI would definitely close off the doorway at the bottom of the kitchen if you can't move the door over. Do you need direct access from the bedrooms to the kitchen? I can't think of any reason one normally would, and it looks like it would function as just a short cut from the bedrooms through the kitchen to the dining room area.
Sun room looks nice!
dan1888
10 years agoI'm going to throw in an idea I would explore.
You mentioned removing a wall is out because it would need to be--
"ok'd by an architect and engineer to comply with the alteration agreement with our building. It gets very expensive."
You may not be the first up against this problem.
Buildings often have multiples of several floor plans.
There may be ok'd plans on file with the building for what you may need to do for a real update with all the info for your exact layout.
Get a copy and contact the pros who signed off for a duplicate quote. Little new work needed. The price may be reasonable-- it could make all the difference.rosie
10 years agoThat's worth knowing for sure.
Assuming you keep this footprint, you might want to also seriously explore a U before giving it up, specifically including giving up under-counter corner storage in favor of maximum drawer storage. Most of the corner on the left is lost anyway, and the corner on the right could be converted to dining room storage if desired.
I'm imagining you'd be able to have a 30" drawer stack on the bottom of the U, flanked by perhaps the same on each leg, or at minimum 24".
Although galleys ending in a centered window look fantastic, enough to go galley just for that, this window isn't centered, so IMO it'd look better as part of a U also, the view terminating in a drawer stack on bottom, continuous counter over, and window and art nicely composed over that. The kitchen would look shorter, though (although if you were to close off the hallway door there'd be no long view anyway).
Happily, which I really like, courtesy of your structural problems you'd gain extra-deep prep counter right in front of the window, which would be part of a work counter that swept counterclockwise from the left side of the sink on the dining room wall across the window and around to the stove on the bedroom side. Lots of counter space, efficiently continuous between water and stove.
In running drawer stacks right up to corners, as close as possible, in your case alongside the stove and sink and across the end, if needed additional clearance can be obtained by using drawer pulls that don't stick out as far as others. Even magnetic spring releases that bump open instead so nothing sticks out.
justmakeit
10 years agoI agree with beasty -- close off that door at the bottom of the kitchen if you can. It's too small a kitchen for the luxury of two doors in, and it's only a few more feet to stumble in from the bedrooms for coffee in the morning. if you can slide the fridge down to that corner (or close to the corner, for fridge door clearance), you'll have all kinds of new counter space by the stove.
I also love the window-at-the-end-of-the-galley look, with the light pouring in and the glimpse of green tree outside. It's a really pretty window!
kate_nyc
Original Author10 years agoThis is amazing. I can't thank you all enough for the ideas and inspiration.
@deedles - I really like what you did there--you're so right that we should cheat the stove over so we have at least one useful counter/cabinet area on that side.
@dan1888 - that is definitely something to ponder. I know of only one apartment with our layout that has removed the kitchen wall and it is a stunner: http://www.apartmenttherapy.com/fsbo-jackson-heights-two-bedro-78259
But I heard from the realtor that it might be very difficult to repeat because the building's risers go through our kitchen wall so it's an extra touchy subject for building approval. We can definitely ask those neighbors though.@rosie - the off-center window is exactly why my husband wants a U instead of a galley! I know that for his sake we're going to commit some more time to working with the U layout. I think you're right that if we do a U we should possibly skip trying to make the corners useful and just get more drawers in there...
And as everyone seems to agree--I'm starting to think closing off that door would be worthwhile...lots to think about!
Here is a link that might be useful: Stunning Reno of our Layout
Buehl
10 years agoHere's a galley layout...a bit different from others - assuming you can close up a door.
In my experience, it's important to have workspace on both sides of a range, so I have included workspace on both sides - with more on one than the other. The 24" side is so you don't have a conflict w/someone working at the range and an open DW. With a 35" aisle, there's not much room! There's plenty of dish storage on that side of the kitchen as well.
By putting the sink & DW on the other side of the kitchen, it gives you two things:
(1) 24" of space for stacking dirty dishes, if needed
(2) 42" of prep workspace on the other side of the sinkIt also lets you prep closer to the window and with a 24" buffer, I doubt there will be any splashing issues.
Closing up the doorway helps immensely, but you do need space b/w the wall and the refrigerator. My suggestion is to put in a 12" wide pantry cabinet for extra pantry storage or make it a utility closet for brooms, sweepers, etc. If you do that, include a plug inside in case you have anything to charge.
The refrigerator is counter-depth 36" refrigerator. It's getting more and more difficult to find a narrower refrigerator that's counter-depth (for good reason - available interior space!). I think with this arrangement you could fit it in. If you decide to go with a 33" instead, then add the extra 3" to the 30" counter for 36" - the more workspace the better!
I'm working on a "U" layout, but right now I need to go (the ocean is calling!)kate_nyc
Original Author10 years ago@buehl - amazing. Thank you! I'm 90% convinced to close that door. :)
@deedles - it's a non-functional dumbwaiter. Lots of wires run theough it now. Our contractor said he could build into it about 6 inches and we'd get a neat spice cupboard out of it!
rosie
10 years agoA version of Buehl's design, accounting for all irregularities, would be very functional and nice to work in.
I was going off the picture and completely missed that the room narrows in the middle of the long wall, thinking it widened past that point instead. I had a good time imagining a U kitchen with deep counters, but sorry to waste yours.
Buehl
10 years agoApparently, I missed that the boxes with Xs were wall bump-ins. So, with those changes made, here's my revised layout. Not quite as nice, but still functional.
What's that "box" under the window? Is it something that has to stay as-is? If so, you will have to go with an 18" DW instead of a standard 24".
There are now 48 inches of prep space on the right side of the sink...unfortunately, most of it is 16.5" deep (15"D base cabinets with 1.5" counter overhang). I'd like to bump those cabinets and counters by 3 or 4", but with the already narrow aisles and the refrigerator, I don't think that's possible.
If you can go right to the edge of the doorway (probably no door trim), you would gain a few inches...like this:
The prep space on the right side of the sink is now 52" long with the last 15.5" of counter 25.5" deep: 14" wide cabinet + 1/2" of overhang on the end....less than the front, but since it's the end, I think 1/2" will suffice in this instance. I don't recommend decorative door panels on the ends b/c the overhang won't be enough. If you must have decorative door panels, then reduce the cabinet by 1" so it's a 13" cabinet - you have the same amount of counterspace but 1" less width in the base and upper cabinet.
It would be nice if you could remove those bump-ins, but I suspect plumbing and/or electrical work for the entire building runs through them.
I also did a layout with the range on the top wall. However, I don't like the overall layout b/c of the DW location - it's a major obstacle when open and will block all access into the kitchen from the outside as well as block access to the refrigerator from inside the kitchen. Putting it on the other side of the sink would be even worse b/c you couldn't have the DW open when someone is at the range. Here it is so you can see what I mean....
I tried coming up with a "U" or "L" shaped kitchen, but they all had much less counter/workspace than these. Your kitchen is not wide enough to handle either and still have a functional kitchen.
I don't know if it was mentioned above, but I strongly recommend you get (1) a custom cabinetmaker to make use of every possible inch of space and (2) frameless cabinets so you have as much room as possible in the cabinets.nycbluedevil
10 years agoKate
I think the buehl has come up with the two best layouts for you. I have lived with versions of both and I would say strongly to do the second one unless you bump out the counter on the sink wall. I bumped out part of my sink wall and have just a 33" aisle as a result. It is totally fine. I can pivot and dump a pot of water into the sink. I can cook and my husband can clean up and we don't really get in each other's way too much. My upstairs neighbor has the same setup with only a 30" aisle. She is fine with it too. Is it ideal? No, but national standards are not realistic in the city sometimes. So I thi you should not feel constrained by keeping a larger aisle.
That said, you have to pick your poison. Either you have a longer, unusably shallow prep space (or a slightly more usable, but still too-shallow prep space) with version 1 or have a dishwasher that gets in the way with version 2. I would pick the latter as the better option because you can arrange your activity to have the dishwasher open a minimum amount of time but shallow prep space is just not that useful. I had it in my old kitchen for part of the space and it was not space I could work at. And that narrow part was a bit over 18". You will have an even shallower space.
I find that I do my prep next to the sink as opposed to next to the range. Figure out where you do your and have the deeper counter there.
honorbiltkit
10 years agoKate --
Much as I am awed by the thinking as well as the results of both buehl's revised layouts, I have to ask the obvious question:
Since you posted the FSBO photos of an apartment with the same initial layout as yours, are you all absolutely not considering the option of taking down the wall between the kitchen and the dining room? I am not blown away by the exact results of the FSBO, but the light is fabulous and the owners have demonstrated the utility of investing in mechanical drawing and permits.
Fun project for those of us no actually living with the disruption.
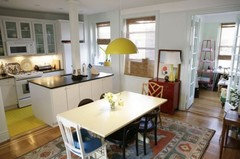
dan1888
10 years agoThe first way of looking at layout choices is straight math.
The value of your reno'ed apartment minus the costs compared to the same applied to it with the 'stunning' layout.
That alternative layout will also sell easier and live and entertain better.
If the numbers add up, go forward.Buehl
10 years agoPer Kate_nyc (the OP:
"...moving doors isn't an option because we would need the moves ok'd by an architect and engineer to comply with the alteration agreement with our building. It gets very expensive. We *might* be able to wall off one of the doors without getting it approved..."
If they can't move a door, I doubt they can take down a wall without the more expensive route. Kate - Do you know for a fact that it will be too expensive for you?
If another owner in the same building was able to make structural changes like this, then it is possible - but, as you said, it may cost quite a bit more. I recommend you look into it. (I'm guessing the "post" in the middle of the island is there to accommodate the plumbing or electrical for the rest of the building.) I wonder if there's a way to piggy back on what the other owner did....
The layouts I did were based on what you said you could/could not do.IF you can afford to take down that wall, then I agree with others that you should seriously consider it. It not only gives you more workspace and overall functionality, it also opens up the apartment so it looks bigger/more spacious than it probably is.
Normally, I'd recommend you wait a few years to save up more money and live with it until you could afford to do what you really want - but your kitchen does not look "liveable" right now.
rosie
10 years agoJust looking at the current footprint, in Buehl's #1, a 28 or 29" refrigerator seemingly would give over 3 feet of counter between it and the stove. Ikea's 14-7/8" 4-drawer stack could go left of the stove. Or, if more inches for the main work area were desired, the 12" 3-level pull-out could go in the corner. I have one and it holds many oils, vinegars, other condiments, and small items in the top tray very conveniently at hand where I work.
In narrow kitchens, a set-in cooktop is a tremendous asset because it sets completely within a standard depth counter. No sticking out into the aisle. No need to leave wiggle room to install. No need to move it out to clean. They also give a simple uncluttered look.

Also, if you were to narrow the aisle to what you need to work in comfort, you could pick up at least a couple of inches of additional width for that shelf next to the sink, every inch increasing its function. My aisle is 35". I chose not to go narrower so that I could move around an open 400-degree oven door to baste a turkey from both sides. If I had your space...well, I don't actually baste that many turkeys. In any case, my aisle width was chosen by measuring with all doors open, pretending to cook and move around, and deciding exactly, down to the half inch or less what would work well for ME. I'd like to know what I would have chosen in your case. I'm sure it'd be even less than 35".
lavender_lass
10 years agoI like the range on the short wall, since the dishwasher wouldn't be open very often...but I would like to have that extra space around the sink.
For me, I'd probably need that space around the sink more for dishes and cleaning veggies...but the pull out cutting board would give you plenty of space for extra prep when you need it by the range....but be out of the way, when you don't.
Also, this gives you room for uppers to store your dishes and possible pots/pans storage hanging on shallow wall by range. Just my two cents :)
rosie
10 years agoHmm. More and more options seem to be opening up. Sena's L looks extremely interesting. And I like what Lavender's saying about the stove on the short wall, especially if that side could be deepened for good functional counter and storage to the right of the stove. That would also create extra deep counter for the stove niche too.
It might be going a bit far, but I just read someone say her 31" aisle was just fine for her, and certainly many doorways and halls in old houses are 32" or so. In any case, there's flexibility for deciding how those width inches could be best used.
deedles
10 years agoWow, all kinds of great ideas for layouts! That L layout has possibilities that piqued my interest. I made some of my own tweaks just for fun, on Sena01's nice layout. (black text for my additions) Going with an 18" dw should make it possible to center or almost center the sink under the window and would moving the sink over a bit allow for a 36" lazy susan corner base? That would be some nice, accessible storage. I also made the cabs on that bump out wall into a shallow, tall pantry which opens up the floor a bit more.
And. If you don't want to close up the door by the bedrooms would it be the worst thing to have maybe a skinny floor to ceiling open shelf cabinet for cookbooks, etc where the 9" pantry is drawn in this image, for a bit of 'breathing room' at the doorway and then just let the side of the fridge stick forward into the doorway a bit... what would it be... 4" or so? It just doesn't seem like you are gaining very much for the expense and disruption of closing up that doorway...really you are gaining about 5" of some kind of cabinet depth if you keep the fridge away from being smack next to the doorway.
My 2 cents. :)

laughablemoments
10 years agoYou've got a lot of really great options opening up, which is exciting to see. : )
I like the idea of the L shape above with the mods that Deedles suggested, especially since it would give you a nice baking corner over the lazy susan.
One caution that I see in either of the L shaped plans is to double check how far your DW door would into the space when the door is open all the way down toward the floor. I just checked our 2 DWs, both Bosch's but different models, and one measures 24" out from the cabinet front when opened and the other measures 25 1/2" (he has hidden controls at the top lip of his door. Maybe this accounts for the extra 1 1/2"??) I'd hate to see you commit to a plan that wouldn't allow for the DW to open all the way b/c of it colliding into the bump-out.
Are you absolutely sure you want a DW? (says a person with 2 of them. Yes, I'm ducking now!) I know with some families it can take several days to fill a DW, and in that case, hand-washing dishes can make more sense. One of the reasons I ask is that removing the DW from your plan would free up 18-24" of base cabinet storage. That's a lot of storage to gain. Just an idea. : )
Best wishes!
annkh_nd
10 years agoIf the kitchen window is opened regularly, make sure you could reach it over a sink or counter in a U or L.
kate_nyc
Original Author10 years agobuehl - thank so so much for your work on our layout. we're currently leaning heavily toward your revised option 1, but we do need to think about sena01's new L option!
We aren't going to open up the kitchen even though there have been some very valid points that it might not be as expensive as we thought (piggyback on the other permits and drawings). The cost + time issue is a big one--getting the board to approve a wall removal would take months (if they even approve it) and we are not currently living in the apartment we just closed on--we're in a 450 sf 1-bedroom sublet (my husband and I and our 2-year old) because our home isn't livable! Second, in NYC opening things up isn't always viewed as a positive--suddenly a 6-room apartment is a 5-room apartment and is possibly less versatile. I think the reno in that FSBO is great, but we're fine with a galley.
Speaking of our current tiny living situation--this place has 24" of countertop, a 24" stove, no dishwasher and a 20" sink. The size of the sink and stove are fine--but the counter is unbearable and I'm spending at least 40 minutes a night scrubbing dishes. So, laughable, I've thought long and hard about living without a dishwasher and this can't continue! We'll definitely check the dw door clearance, however. :)
Our current aisle in the sublet is 32 inches which would be fine except you have to walk past the cook/dishwasher to get in and out of the tiny bathroom. 35 inches sounds luxurious--especially when it's not a hallway to the bathroom too! Rosie - you make a very valid point that getting the counter an inch or 2 deeper would make it more useful...I think we have to do that. I want counter I can use!
Also, we're committing to a 32" fridge (fisher & paykel), a 24" range/oven, and an 18" dishwasher. As I look at all of these designs--which have added tons more storage and counter than I thought we could have--I really feel like I want/need 6 more inches of counter and cabinets rather than a 6 more inches of range and stove.
Anyway - tons to think about. I need to get my husband to read this thread again! Thanks all.
This post was edited by kate_nyc on Mon, Oct 28, 13 at 0:03
sena01
10 years agoThis one is a galley, but can become a U when needed with the help of a folding counter/table attached to the wall in front of the window.
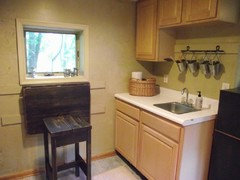

I think you can have a wider one with a filler on the DR wall corner. This could be applied to Buels's revised opt. 1, now that you decided to have an 18" DW.
As I would prefer more space around the sink, I have one with the range on the DR wall with filler on both sides, one for the folding counter when it is closed, and one to give you space b/w range and the wall. But as I am no expert I'm not sure if I have the right size fillers.

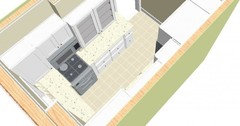
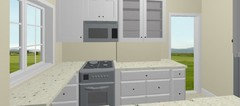
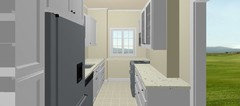
edited to add a better looking wall mounted table
This post was edited by sena01 on Mon, Oct 28, 13 at 5:57
rosie
10 years agoIt's wonderful to see such a difficult space coming together. I like what you're considering, and that you have nice options to choose among.
It might be well to hold off on committing to appliances before finalizing your layout, though. Appliances will break down and be replaced long before the cabinets, and they can also just be sold and replaced any time the fancy hits. It's regrettable when people make the layout fit whatever appliances they just bought or happen to have on hand (and, boy, do they), instead of vice versa. If you've already purchased the appliances, just keep in mind that you could just turn around and sell any of them and get something else if it was constraining your choices.
deedles
10 years agoIf you're going with an 18" DW and you want integrated front panels, check out the Bosch and Miele... I was surely going with an 18" (til a killer deal on an 24" Asko showed up) and thought those were the two best.
Another thought for the L layout, with the drop down counter idea that Sena01 introduced: if you decide to go with an L, you could have a counter on the wall b/w the dishwasher and that bump out area. Just have to make sure that you have enough relief at the wall so that the DW door could clear the shelf when it's in the down position.
Or(duh), it could be mounted so that when it was closed it was actually 'up' and dropped down to be used. No more clearance issue with DW that way.
Your little kitchen is fun albeit quite a challenge, but you've gotten so many good ideas that you must be feeling a little better now, right?

nosoccermom
10 years agoAs someone who's been researching teeny tiny kitchens, here's my observation regarding range and microwave. As I'm sure you've found out, they don't make a 24" OTR microwave anymore, so you basically have three options:
30" range and OTR
24" range and 24" hood with a microwave built-in somewhere else
24" range with a 30" OTR. I've looked at kitchens with that configuration, and if you center the microwave over the range, it looks ok. A little bit less IMO when not centered: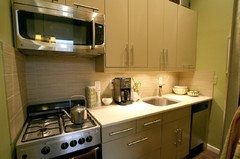
(but also see one of the kitchens I posted earlier.Buehl
10 years agoPlease check the specs to be sure a DW can fit in that corner. You need to verify 48" is enough space for:
(1) The DW itself
(2) Required space behind the DW for plumbing, electrical, etc.
(3) The door to be able to be opened fully
(4) Two or three inches in front of the fully opened door for your hand to fit without scraping your knuckles on the wall.So, you need to know the depth of the DW with the door open + space behind it + those 2 or 3 inches I mentioned. If all of that is less than 48", then it will fit.
Buehl
10 years agoThe "L" layout proposed:
In a kitchen this size, I don't think Kate can afford to lose an entire corner for storage...especially since much of it is taken up with a sink base - arguably the least storage-friendly cabinet out there.
Instead, if the #s work out and the DW can fit in that tight space, then I suggest a 33"x36" corner susan (33" on the sink side) with a 24" sink base.
Then, put in an 18" cabinet b/w the range and corner susan.
However, I have to say that I think you end up with less useful counterspace overall - that's why I abandoned the "L" layout. I think you have more counterspace and storage in one of the galley layouts than you do in an "L" or "U".In the galley layouts, if you can live with a 32" aisle, then you can have a bit deeper counters on the top wall - another 3" so you have almost 20" of depth in that 39" and then almost 29" (almost 4" deeper than standard) in the last 15 or 16" inches as well as on the right side of the sink or range (depending on which version of the galley you look at - and if you take the counters all the way to the doorway instead of stopping 3" or so b/f the doorway.)
If you use an 18" DW, then in Layout #2 you will have 34" on the one side (28" + 6") and still have 18" on the DW side for elbow room (so you don't keep bumping your elbow against the refrigerator while working at the sink!)
In Layout #1 I'm not sure how much you gain b/c you will have only 6" b/w the sink and the beginning of the bumped in wall. Hmm...you could use a 6" filler pullout b/w the sink and the wall...they can be useful. It would also give you a bit of deeper counter right next to the sink...probably 7 or 8 inches (b/c the sink bowls are usually an inch or two inside of the wall's outside edge of the cabinet, so you gain counterspace on the surface.)
A couple of general observations:- Don't forget the need for a bit of filler b/w the wall and any cabinet or appliance - if the cabinet or appliance has a door that opens, then be sure there's enough room to open that door - including the door handle/pull without hitting the wall.
Walls of rooms are rarely square, so be sure you don't add cabinets that take up every bit of space b/c there is bound to be a need for accounting for any lack of "squareness". (Note: This is very, very common in all homes - even new ones!)
When deadening out a corner - you will need around 3" of filler on each side of the dead corner to allow doors to open against and drawers to open past the handles/pulls of the cabinets on the other side of the corner. So, you need at least 27" on each side of the dead corner. That's one of the reasons why in tight situations like this it's usually better to go with a corner cabinet solution than deadening out a corner. If you have plenty of space in a kitchen, then I think it's fine to deaden out a corner, but not if storage is limited.
One further question to Kate - how are your DIY (Do It Yourself)...Buehl
10 years agoOh - and don't forget about that "box" under the window - until we know what it is and whether it can be moved, we won't know what's feasible and what's not.
(Is it an electrical box or something else like miscellaneous storage? I'm guessing it's not electrical b/c of its location under a window, but I'm not sure.)
lyfia
10 years agoI really like Sena's L-shape that was then modified by deedles if the dishwasher would fit. (hope I got the names right).
I like that it makes the kitchen accessible easily to more than one person and having a kid that to me would be invaluable as they do like to be in there or at least in my experience. It allows somebody access to the sink without having to dance around each other as the sink and stove back to back are less than ideal for that. A little tight maybe with the sink centered, but it would allow two people to do some prep work and space for your son to help as well next to you, but not at the stove.
I would use the sink cabinet for trash pull-out. We are doing that now as our u-shape kitchen doesn't have enough base storage as it exists today. Just need to consider it when hooking up the plumbing.
laughablemoments
10 years agoA couple more thoughts:
If you go with a glass top or induction stove, it can double as counter space quite easily. (Induction *is safer, but I do use my radiant glass top stove as counter quite frequently.)
If you go with Beuhl's plan where there is a 12" wide cabinet next to the door to the dining room, you could get a 12" depth x 24" base cabinet and put it in sideways so that opens toward the doorway rather than toward the kitchen. This would let you get a cabinet with doors and shelves, which would be a little less $$ than a drawer base and could be more useful than a 12" wide drawers. It all depends on what you'd want to store there. If it was for trays, it might make more sense to do a drawer on top with tray storage below, opening toward the kitchen.
Hope this helps. And I don't blame you a bit for voting for a dishwasher. ; )
cluelessincolorado
10 years agoJust a couple thoughts I needed to get out of my head and onto paper. Can the range go on the wall opposite the bump out with a 21" drawer base next to the door that then angles up to meet the range?
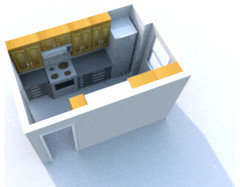

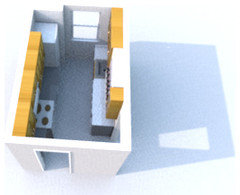
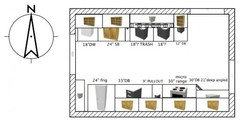
blubird
10 years agoFrom my old-time NYC apartment experience, that box under the window used to be used for cold storage of potatoes and onions. These boxes were always on the outside wall of the kitchens to free up 'icebox' room. There is no electricity and you can have the door removed and/or covered over safely. You might need to stuff a piece of insulation in there, but other than that, there should be no problem with putting a cabinet over it.
Helene
letabez
8 years agokate_nyc, I noticed the date on your initial entry as Oct, 2013. Do you have some "ta-da" photo to put a happy ending on this thread? I am working with an abominably narrow kitchen (6 ft) and would appreciate the victory.
Buehl
8 years agoClueless, are you asking about your kitchen or trying to make suggestions for Kate?
If for Kate, I'm sure she's done with her Kitchen by now - it's been over 5 years!
If for yourself, I suggest starting your own thread with your questions.
You've posted similar posts/comments on at least two threads now.
cluelessincolorado
8 years agolast modified: 8 years agoBuehl, I have no idea what I was talking about, I can't remember this morning let alone over two years ago
;-)
It's amusing (to me) that I still have to get things out of my head! I must be like Dumbledore and need a Pensieve to handle all my thoughts.
Buehl
8 years agolast modified: 8 years agoSorry CluelessInColorado! I saw two posts with almost identical wording and pictures in two very recent threads that I was wondering if you were trying to get help for something!
cluelessincolorado
8 years agoNo worries! And almost identical, bizarre! No wonder it caught your eye.
























joycedc